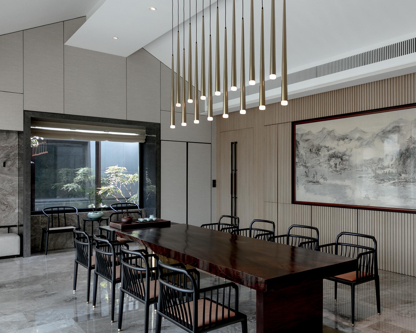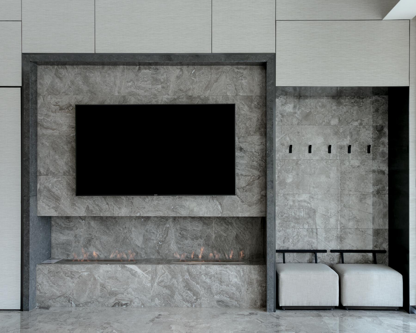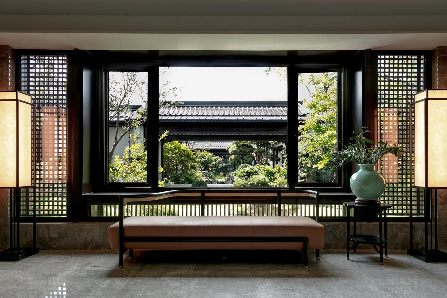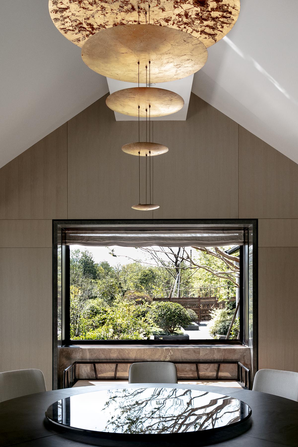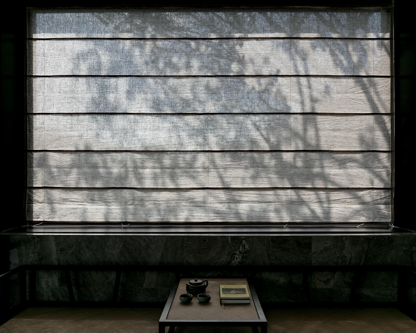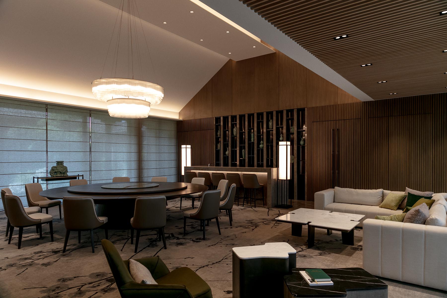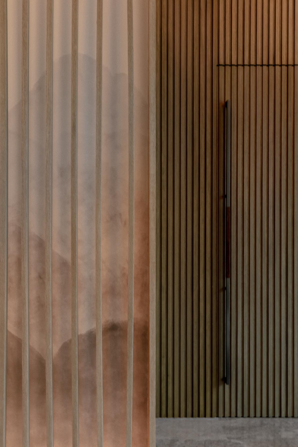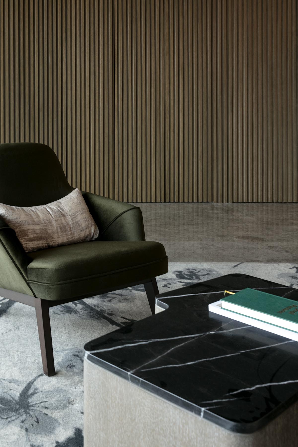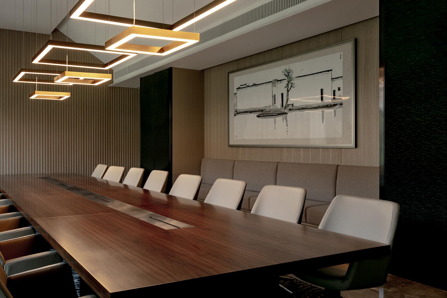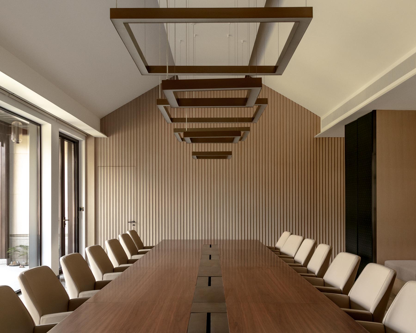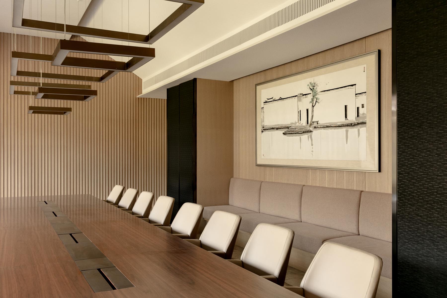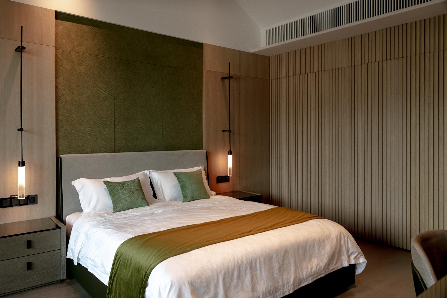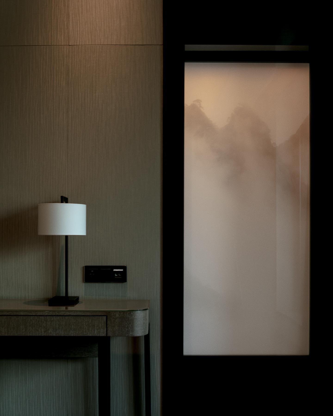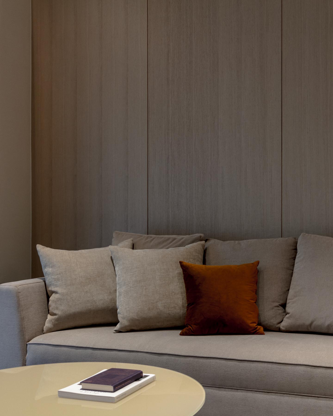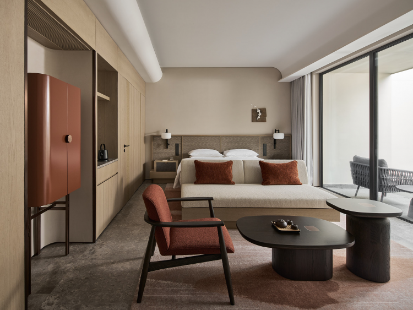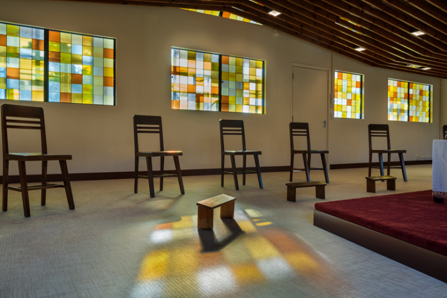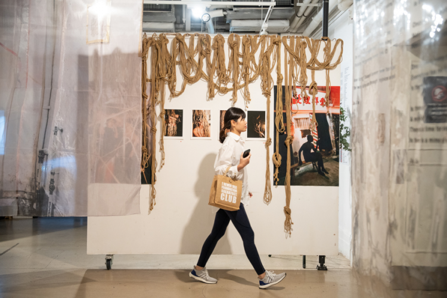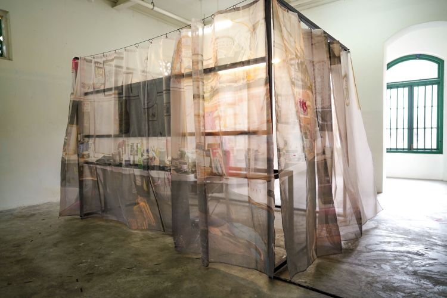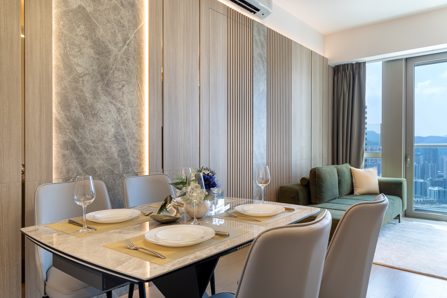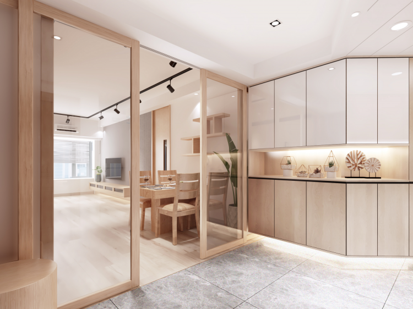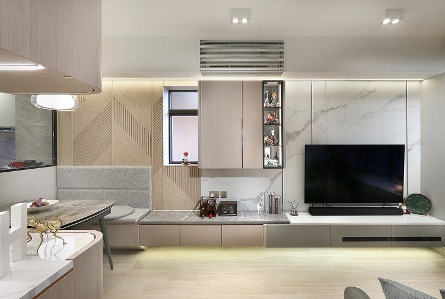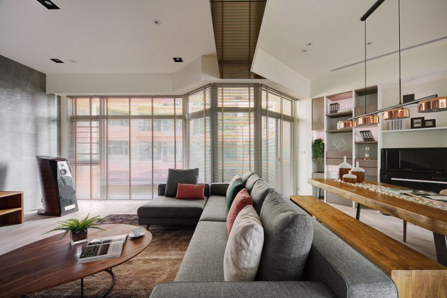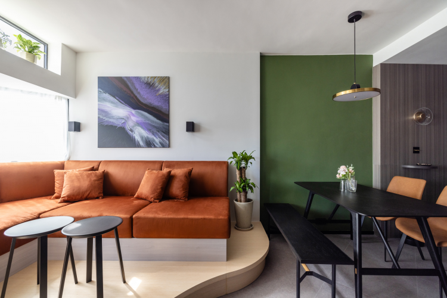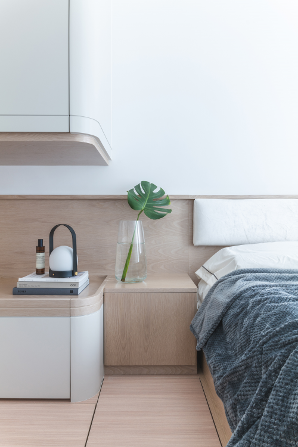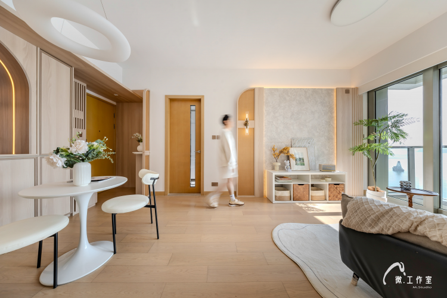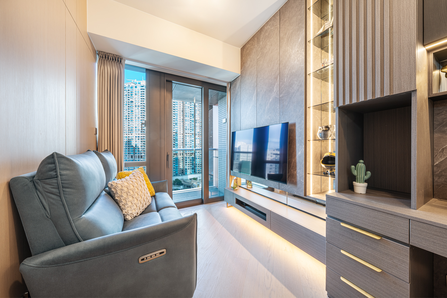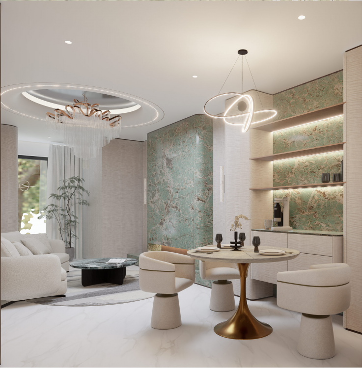Villa at Yixing, China
Private Apartment | Yixing | Jiangsu province
The project is in Yixing, a city that is famous for their heritages including the bamboo forest and art of teapot (紫砂茶壼) using a clay that can only be found near the province. Located at hillside facing towards layers of mountains, the 20,000 sq.ft villa, has public areas on the ground level overlooking into two courtyards to facilitate board meetings and greeting of important guests of client, and with bedroom suites on the upper level.
While architecture relates to the traditional Chinese design in terms of spatial volume and roof treatment, modern articulations have been implemented through material use and details. The plan also clearly shows the transition between public and private spaces. Function rooms are planned in sequence: entrance foyer in the East, waiting lounge, tea room, banquet hall, dining room facing south for the abundant daylight, and a 20-person meeting room in the North of complex. The rooms are linked by humble corridors that views into internal courtyards.
The concept of the villa is driven by a careful study of the site – the layering of mountains, verticality of bamboo and tranquility due to its remote location. Walking into the complex is an adventure from one room to another, which are characterised by symmetry and different functional volumes. The material use is considered moderate. The greyish stones are carefully chosen within the province that harmonise with the custom-made bronze window frames that can be open completely by sliding them into the façade. Stained wood vertical slat is another major material widely use thought out the clubhouse for concealing doors and cabinet panels, minimising visual distraction within the spaces. The use of high end finishes and simple detailing of seamless junctions provides an aesthetic, spacious yet luxurious experience – to create a simple and uniform whole, emphasising the arrangement of artwork and greenery positional around the space.
Project Details
Size
20000sq.ft.
Completion
2018
Bedroom
7
Property Type
Private Apartment
Region
China
Project Duration
12 month(s)
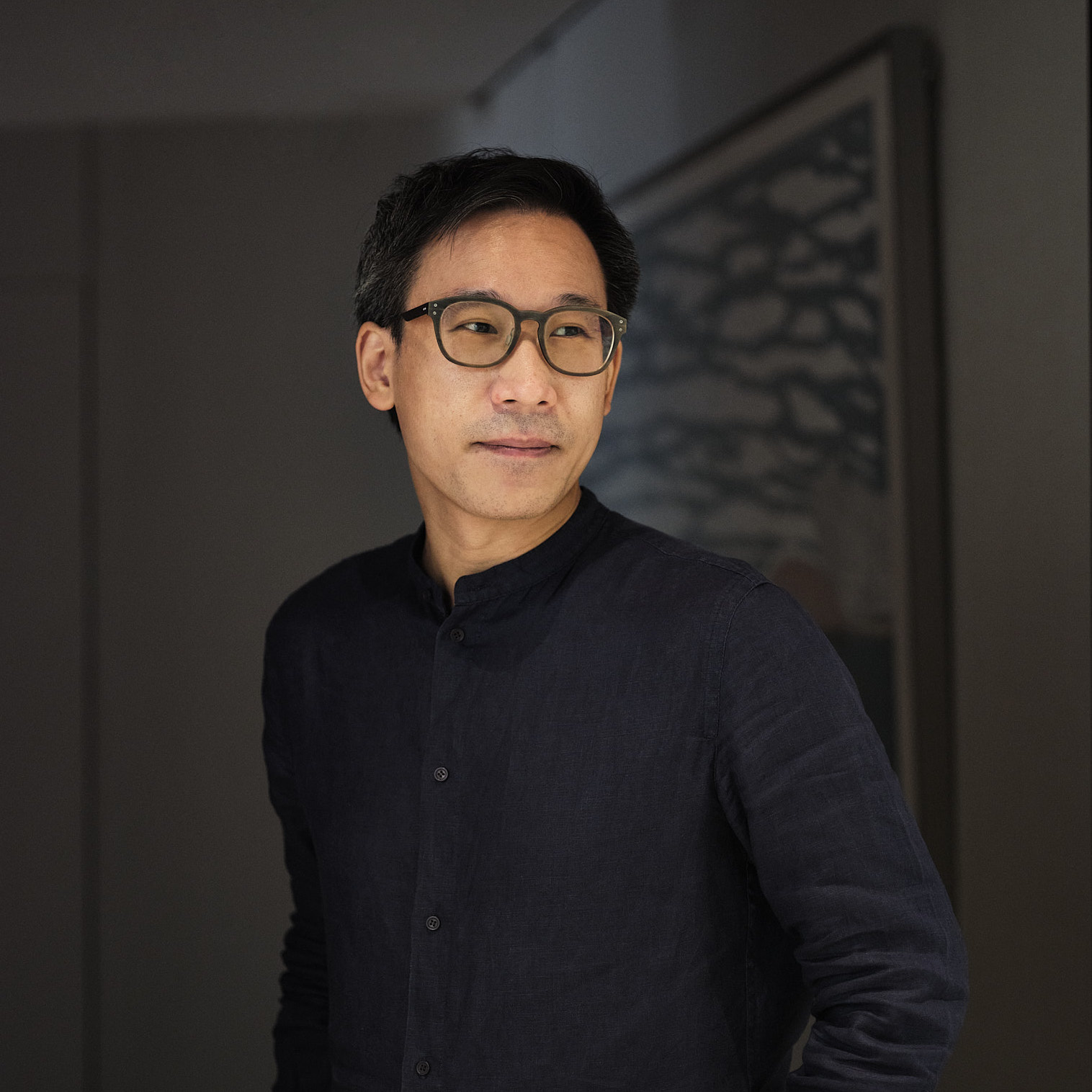
In-between Architects
ADC Member
Interior Designer Related Projects

Ivan Wong
In-between Architects
Others | Hong Kong | Wong Chuk Hang

Ivan Wong
In-between Architects
Exhibition | Kuala Lumpur, Nanjing, Hong Kong | Wanchai
You may also like
Interior Designer Residential Project
Residential Project

Sam Ho, Jacky Liu, Tommy Ho, Ivan Chan
De Stijl Interior Design
Private Apartment | Hong Kong | Tseung Kwan O
Interior Designer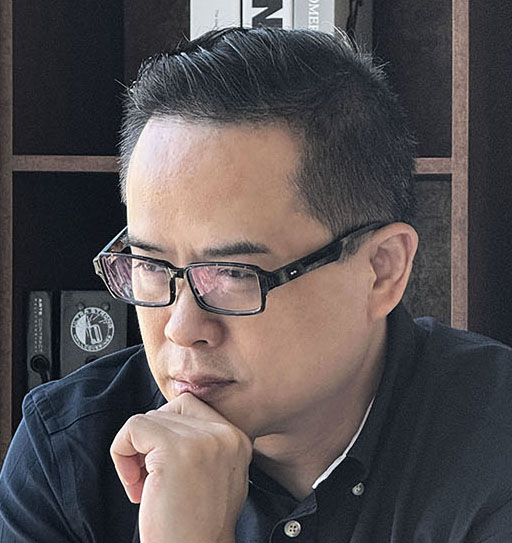 Residential Project
Residential Project

Frankie Chan
FDP Interior & Planning
Private Apartment | Hong Kong | Hung Hom
Interior Designer Residential Project
Residential Project

Frankie Chan
FDP Interior & Planning
Private Apartment | Hong Kong | Lai Chi Kok
Interior Designer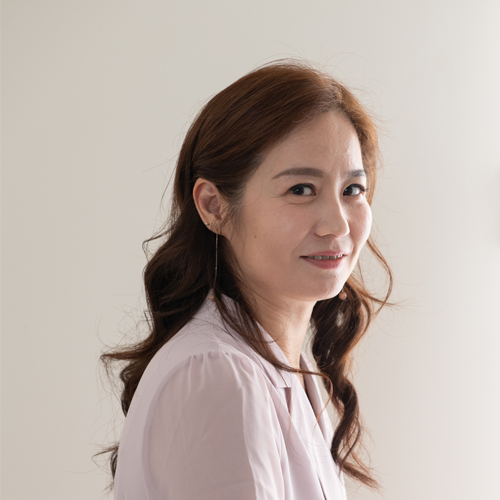 Residential Project
Residential Project

Yi Lun Hsu
Minature Interior Design Ltd.
Private Apartment | Hsinchu City | East district
Interior Designer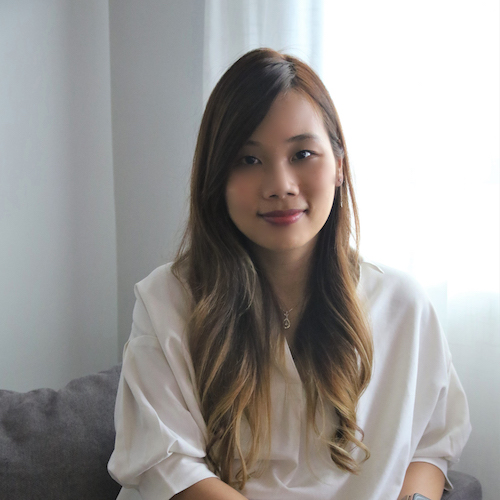 Residential Project
Residential Project

Angel Wu
Burgundy Interiors Limited
Private Apartment | Hong Kong | Tai Hang
Interior Designer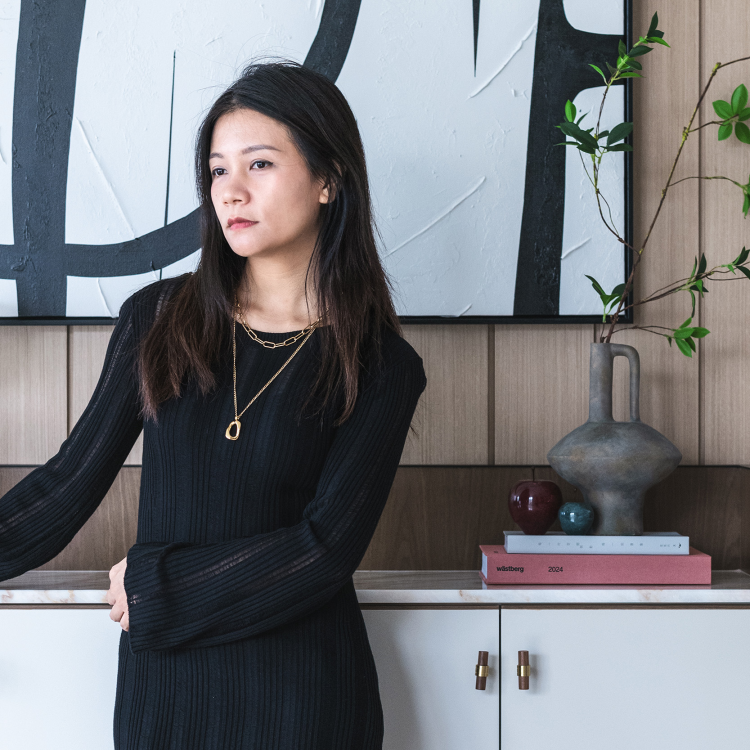 Residential Project
Residential Project

Anya Wu
Root Design HK Ltd
Private Apartment | Hong Kong | Pak Shek Kok
Interior Designer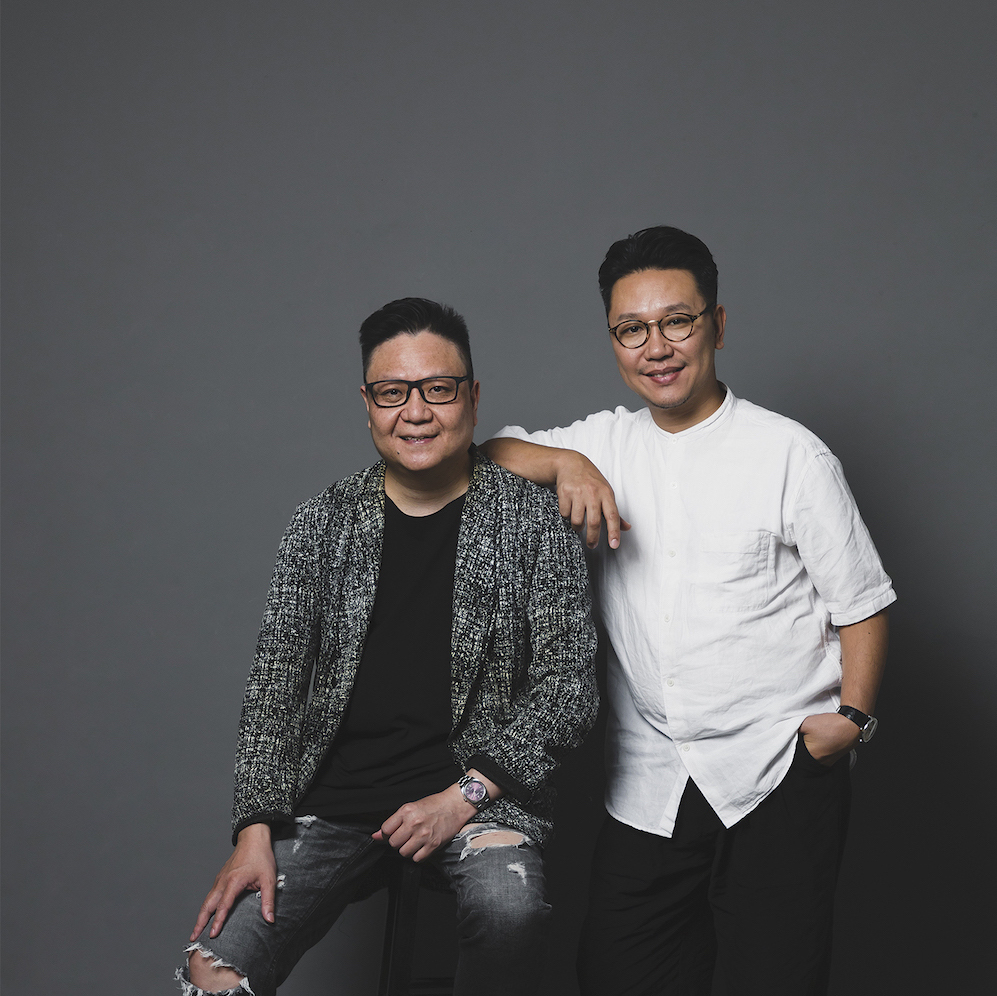 Residential Project
Residential Project

Keith Choi and Marcus Ko
MStudio
Private Apartment | Kowloon | Lohas Park
Interior Designer Residential Project
Residential Project

Sam Ho, Jacky Liu, Tommy Ho, Ivan Chan
De Stijl Interior Design
Private Apartment | Hong Kong | Sha Tin
Interior Designer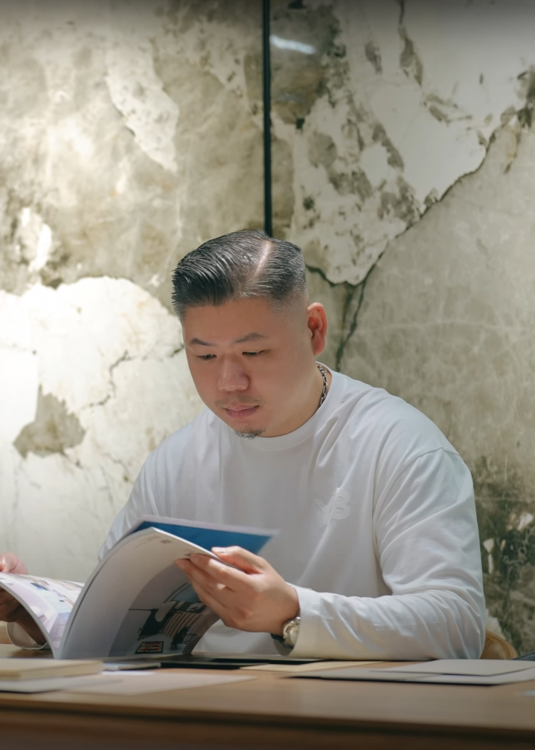 Residential Project
Residential Project

Mike Chan
C.M.T Interior Design
Private Apartment | Hong Kong | Ap Lei Chau
