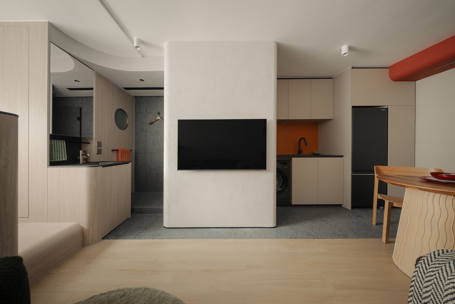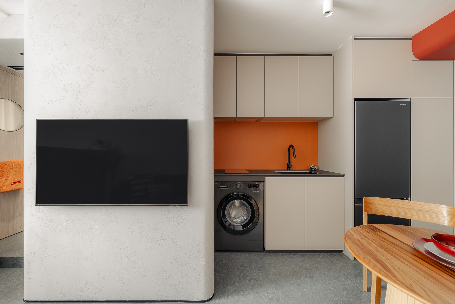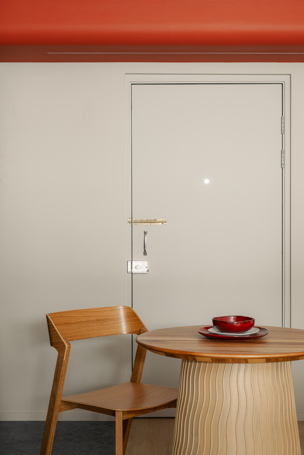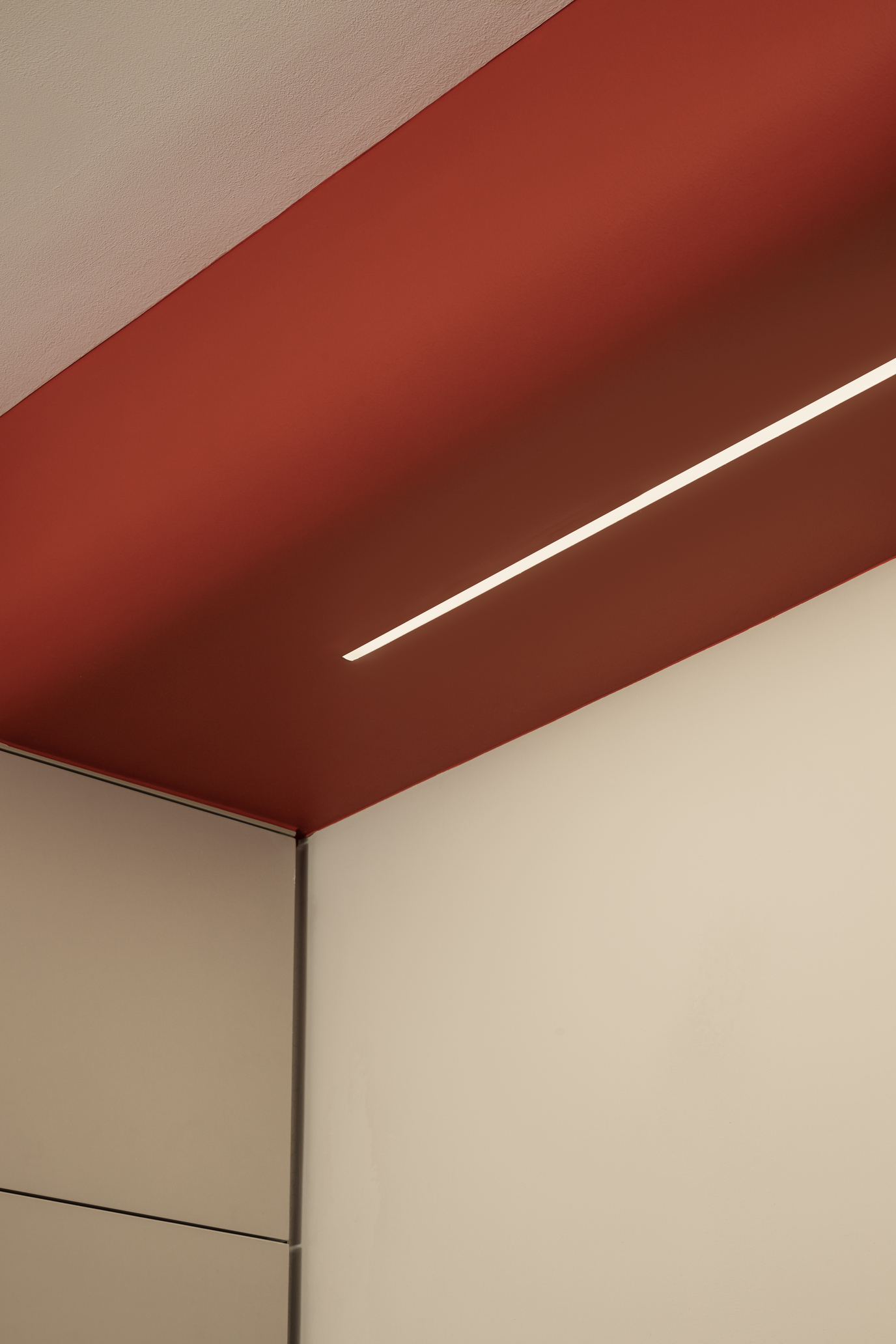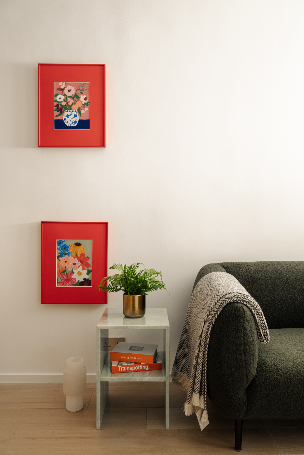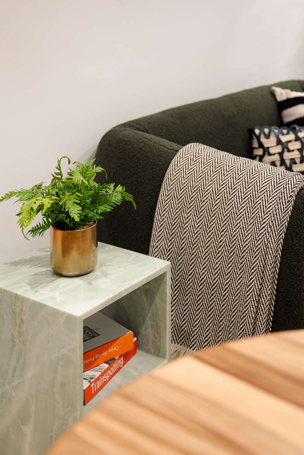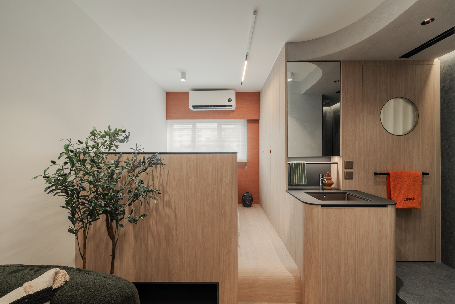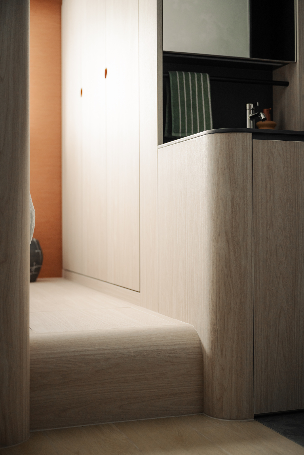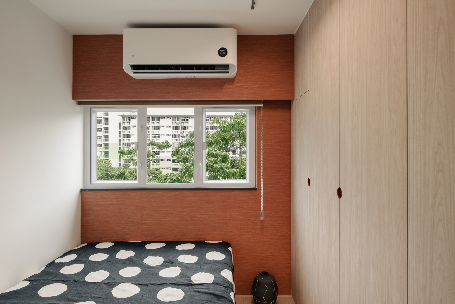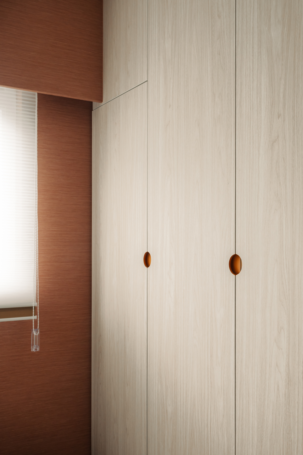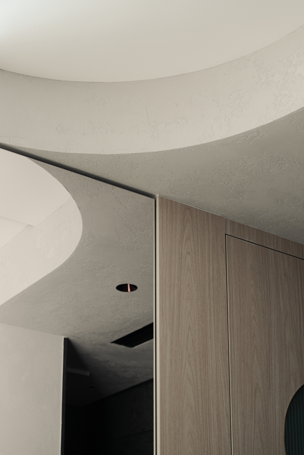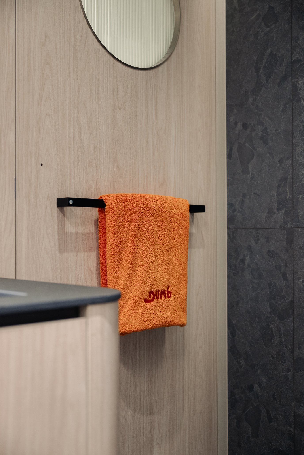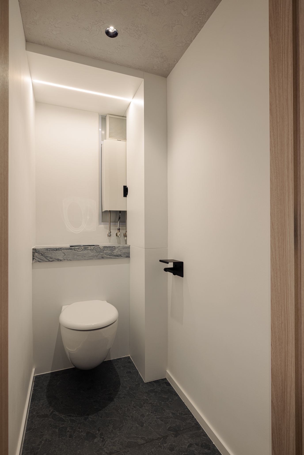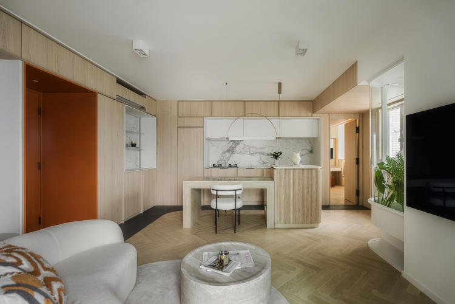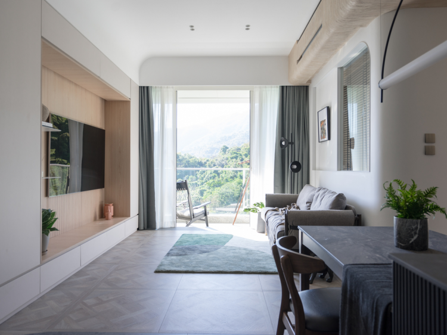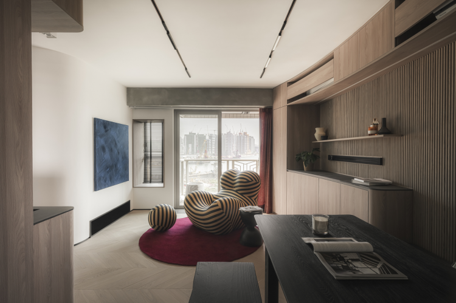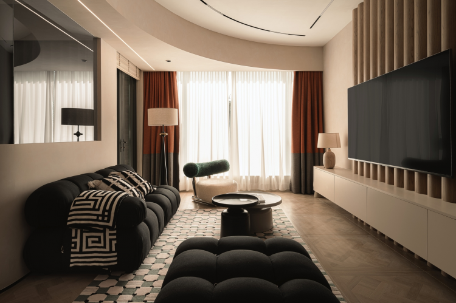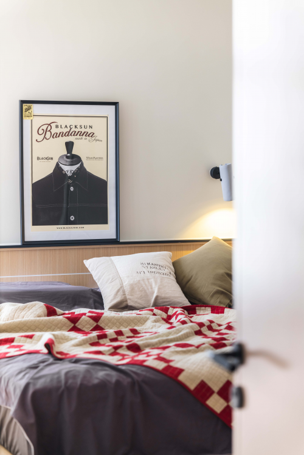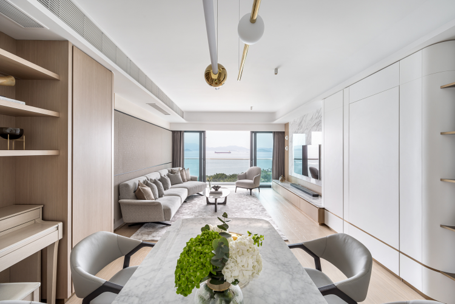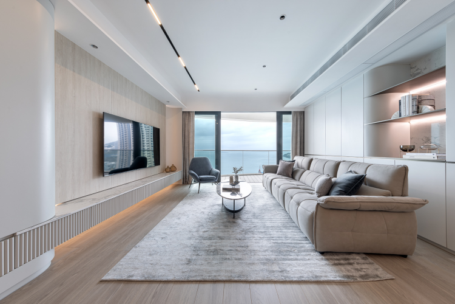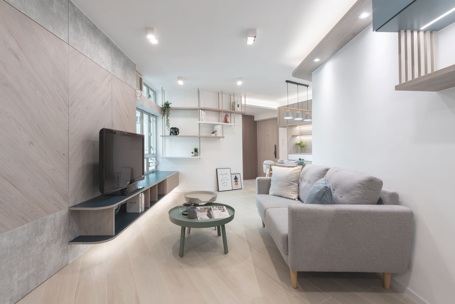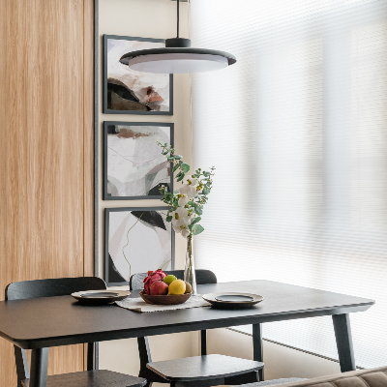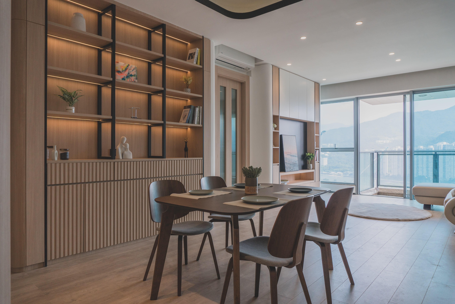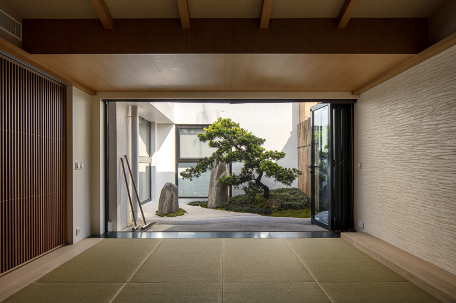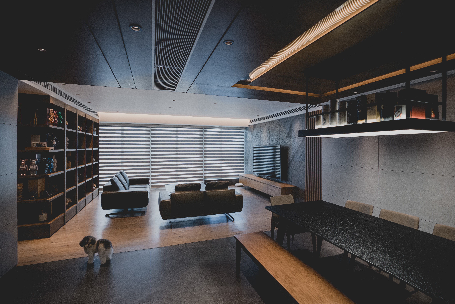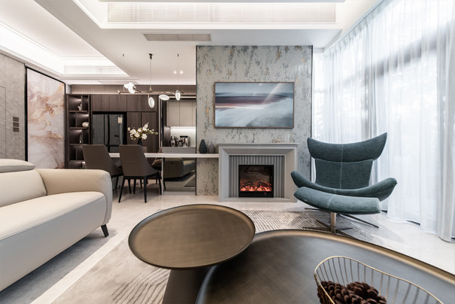Nam Shan Estate - Hong Kong
Public Housing | Hong Kong | Shek Kip Mei
It was built in 1975 as a public housing estate - Nam Shan Estate, to accommodate Hong Kong residents who were forced to relocate due to a fire.
Turning 50, the estate is well maintained and often visited by different people for photo opportunities. Despite most residents aging, renowned eateries, street stalls, and snacks keep this area vibrant. The contrast between the 50-year history and the present not only lacks dissonance but also exudes a certain apparent sense of comparison.
As a public housing complex, there are many regulations and rules for interior design and engineering. For instance, partition walls cannot be demolished, plumbing cannot be altered, and the main door cannot be replaced. The goal is, of course, to improve the quality of life while respecting the homeowner's long-standing living habits in the unit.
These units are similar in layout, with fixed locations for the kitchen and bathroom. The only window is usually in the kitchen, and the small bathroom serves as both a toilet and a shower area, often leading to dampness. Various pipes are concentrated indoors, detracting from the aesthetics. The fixed layout forces the living, dining, and sleeping areas to be consolidated, which may appear cluttered if not properly arranged or planned.
Finally, an attempt is made to transform it into a residence with a more modern design approach, incorporating smart home systems. Starting from relocating the kitchen next to the main door to create an open-plan living and dining area, enhancing flexibility and expanding the cooking space. The open space also divides the sleeping area and centralizes storage, while maintaining the existing toilet area in gray and white tones, and separating the sink area from the shower, with the shower area separated from the kitchen by a wall.
An attempt is made to enhance the overall visual sensory experience with a primary color scheme of red and orange. Cement elements are incorporated as a focal point in the space, extending to the bathroom area. The overall design incorporates orange and red walls, with a custom-made jade green marble coffee table to elevate the overall design aesthetic.
Functionality is enhanced with smart home systems, allowing for the control of lighting brightness and color temperature within the unit via smartphone, as well as the control of lighting fixtures and air conditioning. The hidden drying function in the bathroom ceiling improves the cumbersome and unsafe practice of drying clothes outside the window.
Despite limited space, the design unit needs to balance regulations and feasibility, aesthetics and practicality, contrast and symmetry, creating an interesting and harmonious space.
We Looking forward to continuing to explore various types of spatial design.
Project Details
Size
250sq.ft.
Living Member
2
Completion
2024
Bedroom
1
Style
Art Deco
Property Type
Public Housing
Region
Hong Kong
Design fee
500k below
Project Duration
3 month(s)

Dumb Design + Production
ADC Member
Interior Designer Related Projects
You may also like
Interior Designer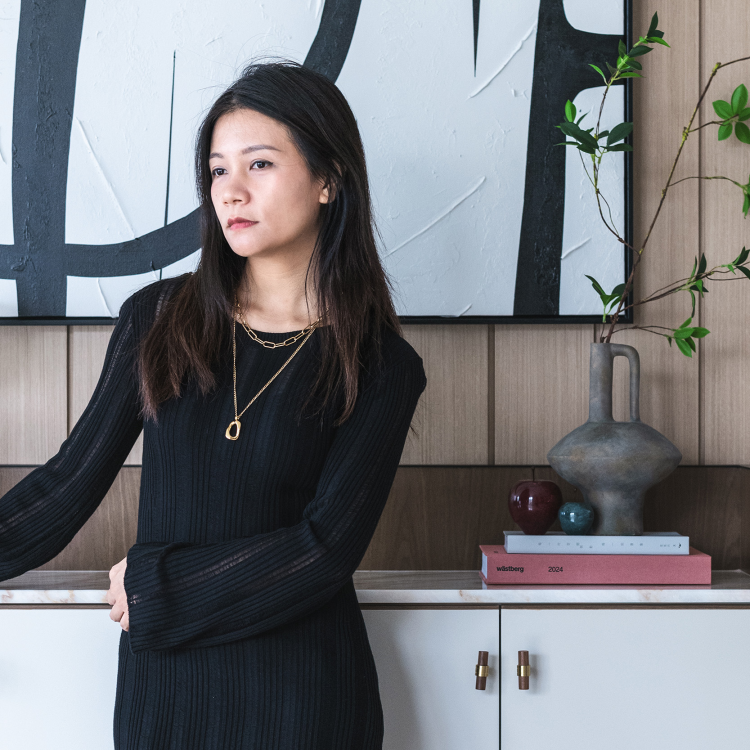 Residential Project
Residential Project

Anya Wu
Root Design HK Ltd
Private Apartment | Hong Kong | Fortress Hill
Interior Designer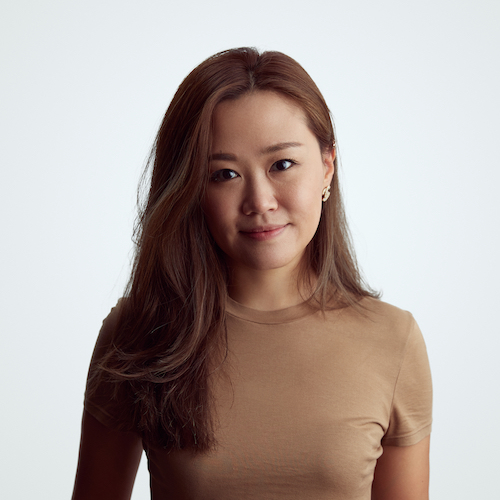 Residential Project
Residential Project

Maggy Cheung
Grande Interior Design
Private Apartment | Hong Kong | Cyberport
Interior Designer Residential Project
Residential Project

Maggy Cheung
Grande Interior Design
Private Apartment | Hong Kong | Cyberport
Interior Designer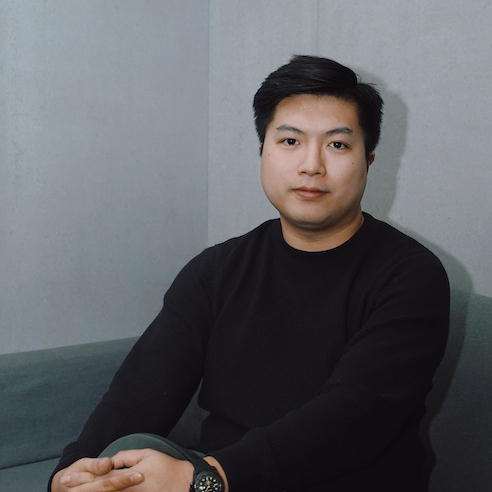 Residential Project
Residential Project

Jason Yeung
Innergy Interior design studio
Public Housing | HONG KONG | MA ON SHAN
Interior Designer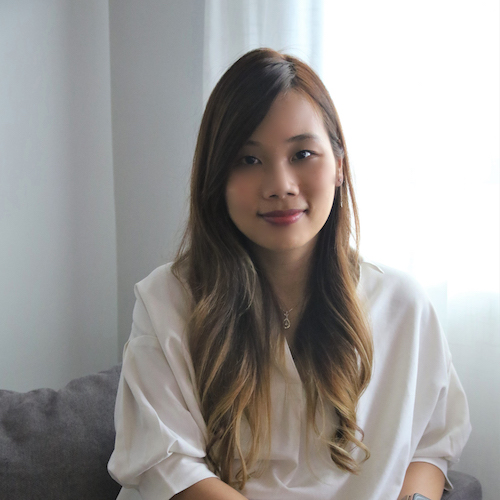 Residential Project
Residential Project

Angel Wu
Burgundy Interiors Limited
Private Apartment | Hong Kong | Aberdeen
Interior Designer Residential Project
Residential Project

Lawrence Chan
Stay Living Limited
Private Apartment | New Territories | FO TAN
Interior Designer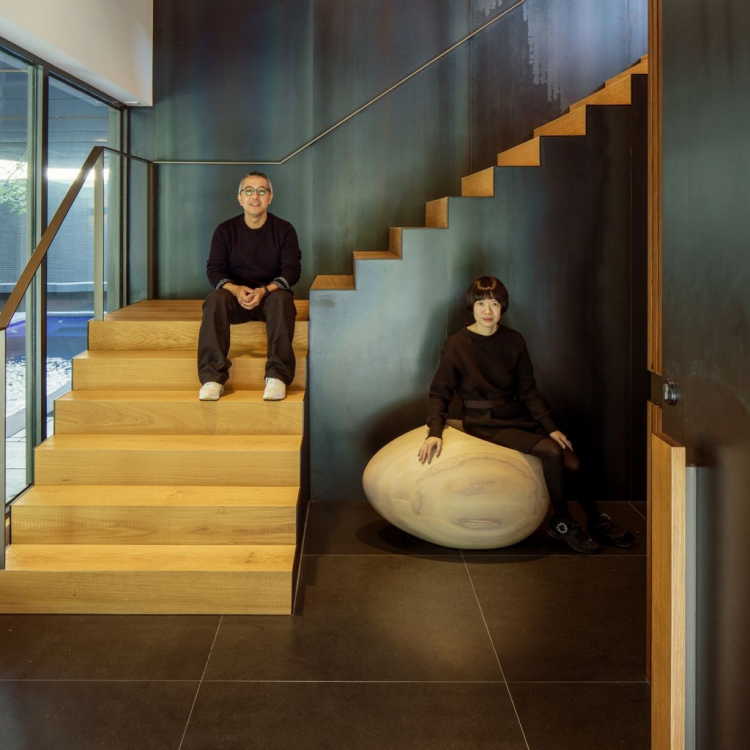 Residential Project
Residential Project

Jason Yung and Caroline Ma
Jason Caroline Design Ltd
House/ Villa | PEAK | PEAK
Interior Designer Residential Project
Residential Project

Lawrence Chan
Stay Living Limited
Private Apartment | New Territories | TAI PO
Interior Designer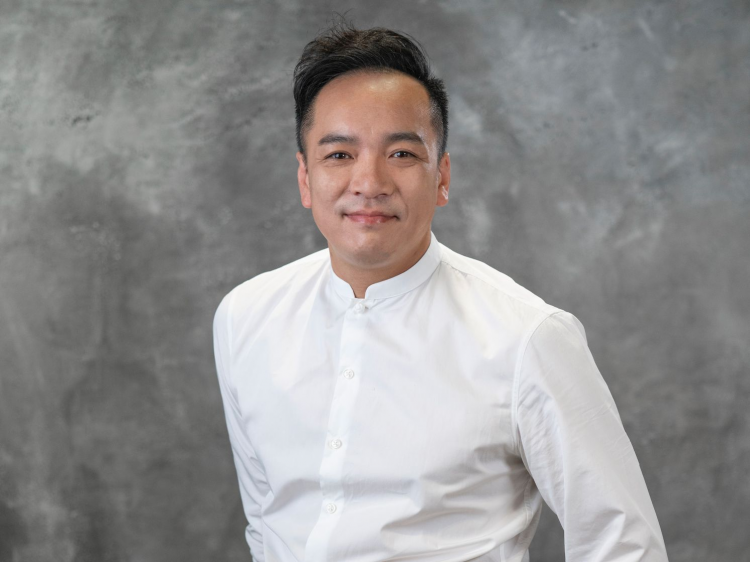 Residential Project
Residential Project

Chris Lau
Hei Design Interiors
House/ Villa | Hong Kong | Tuen Mun
