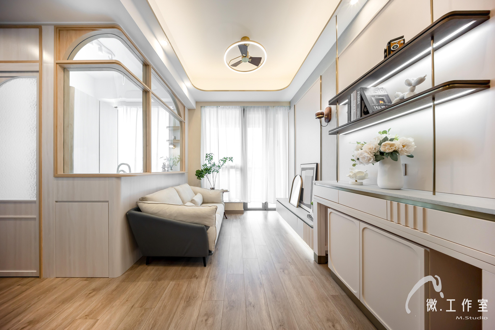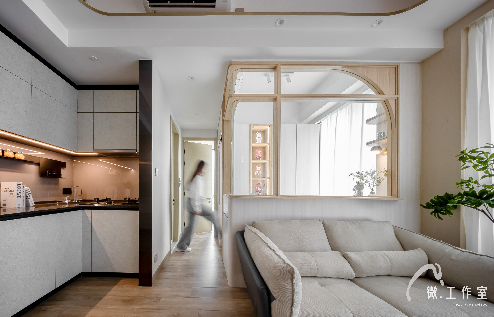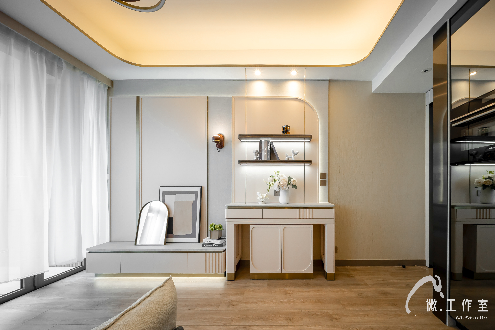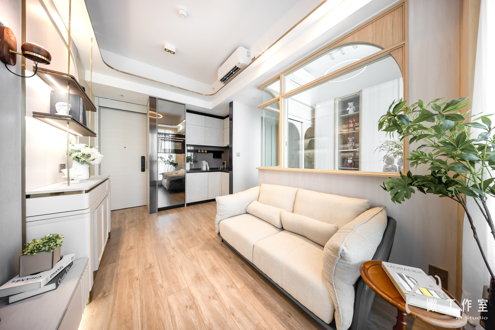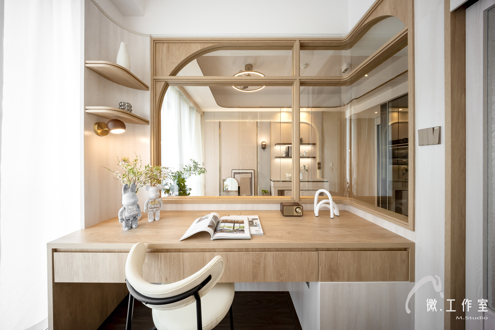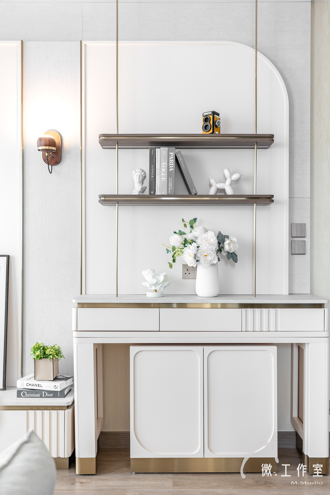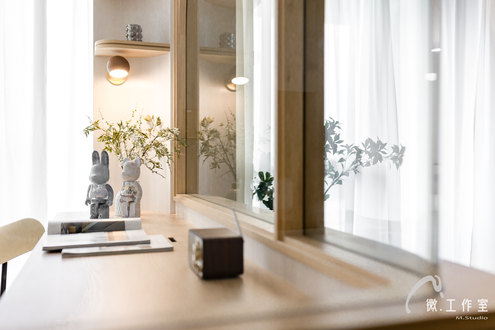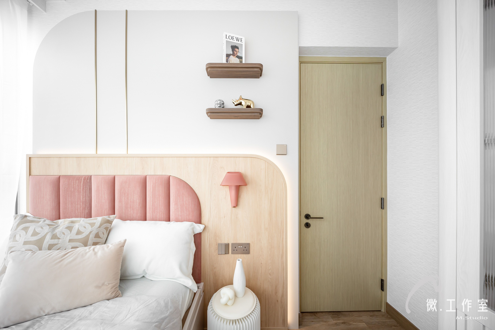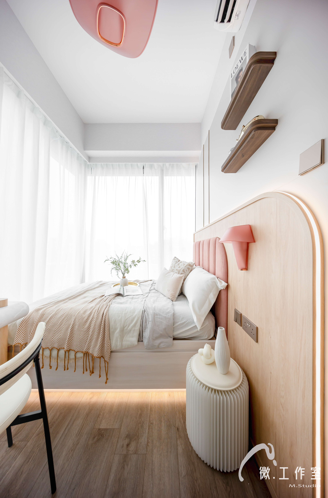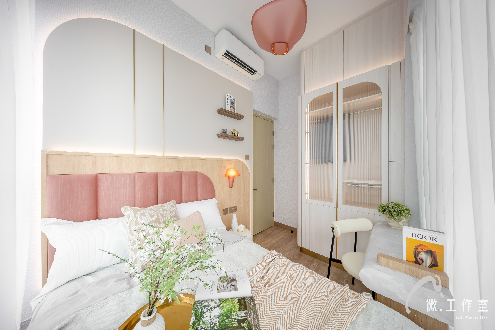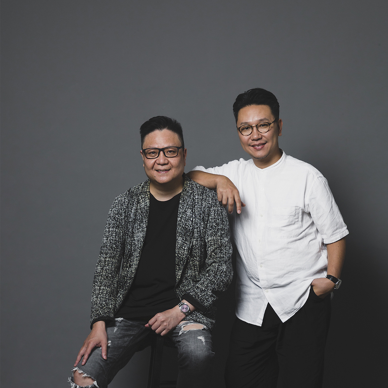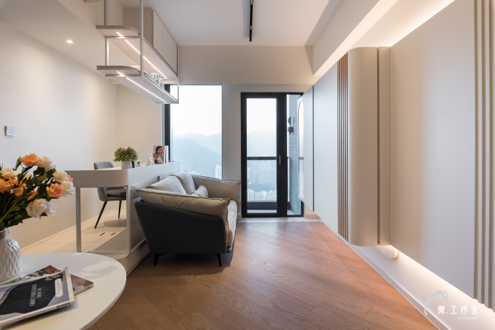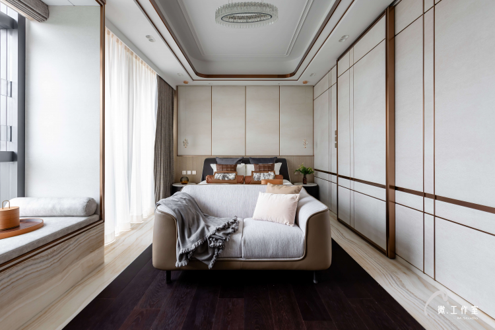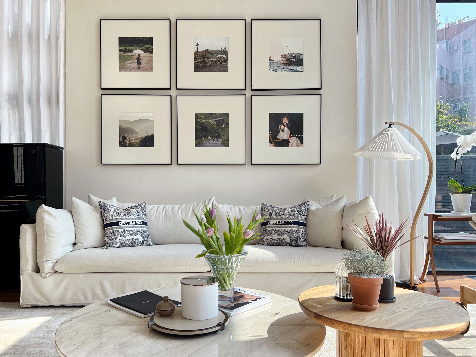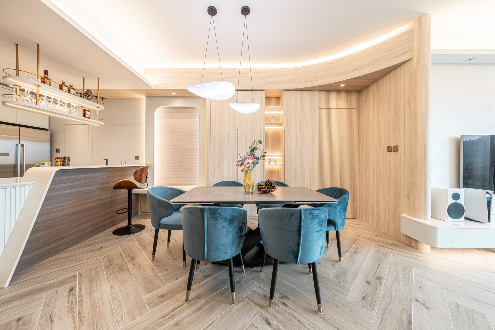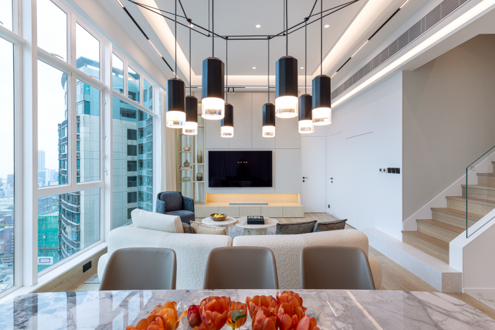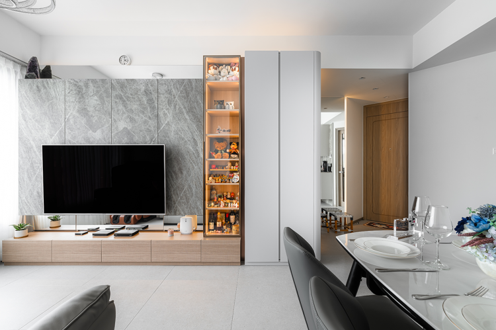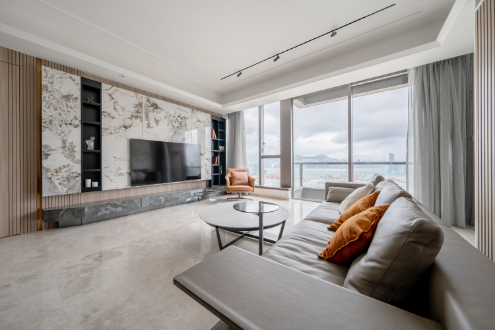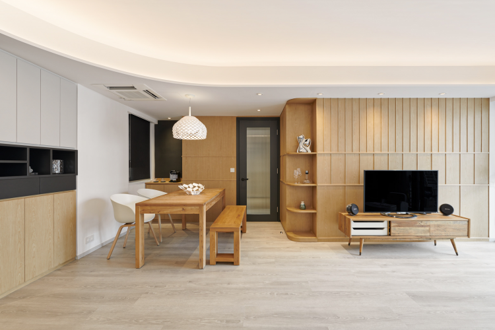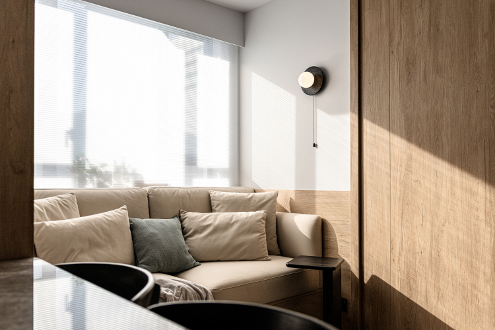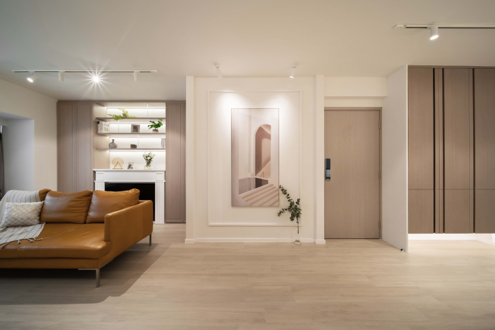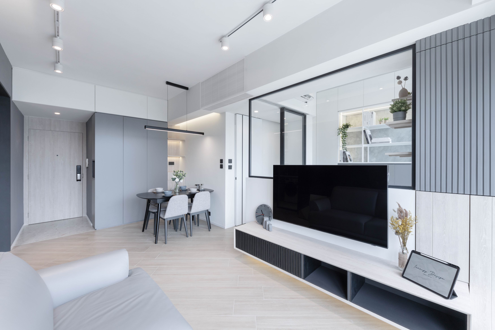Allegro
Private Apartment | Kowloon City | Ma Tau Kok
Introducing the design concept for this 2-bedroom unit at Allegro. The designer has embraced the concept of light decoration to create a modern and luxurious style for the homeowner. The overall color scheme revolves around shades of gray and blush, complemented by metallic elements. The TV wall features a curved design that seamlessly connects with display cabinets. The homeowner desired a spacious and well-lit working studio. To achieve this, the designer removed room walls and transformed them into a semi-open working area with glass partitions. To enhance the visual space and create a comfortable working atmosphere, the homeowner's workspace is designed with curved glass partitions, allowing ample natural light and a sense of expanded space.
If you are seeking a new interior design solution, our modern Nordic style is worth considering. Our designers will tailor a perfect home space for you, ensuring that every detail aligns with your preferences and needs. Let's design a high-quality and practical living environment together!
Project Details
Size
414sq.ft.
Living Member
1
Completion
2024
Bedroom
1
Style
Contemporary, Art Deco
Property Type
Private Apartment
Region
Hong Kong
Project Duration
3 month(s)
Related Projects
You may also like
Interior Designer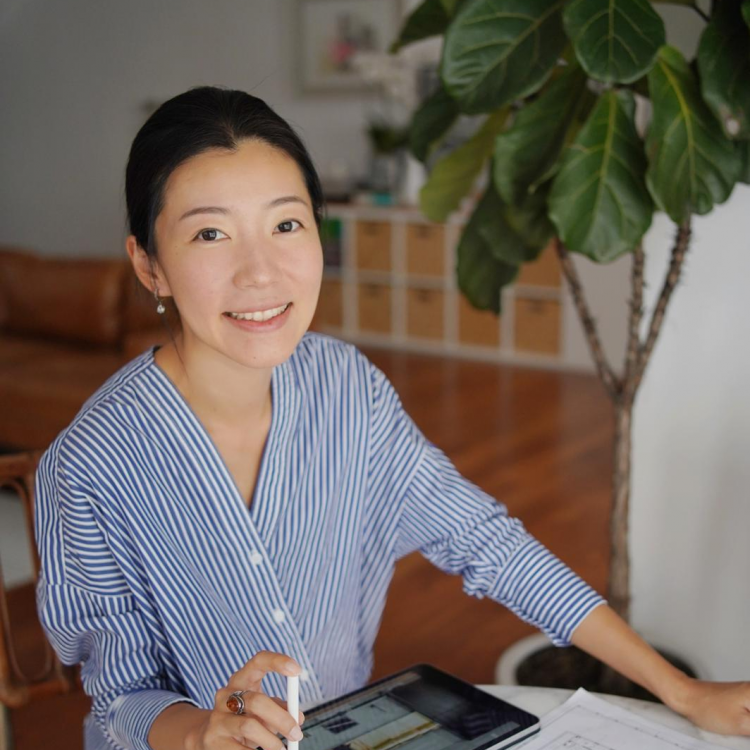 Residential Project
Residential Project

MJ
Common Room Home & Living
House/ Villa | Hong Kong | Tuen Mun
Interior Designer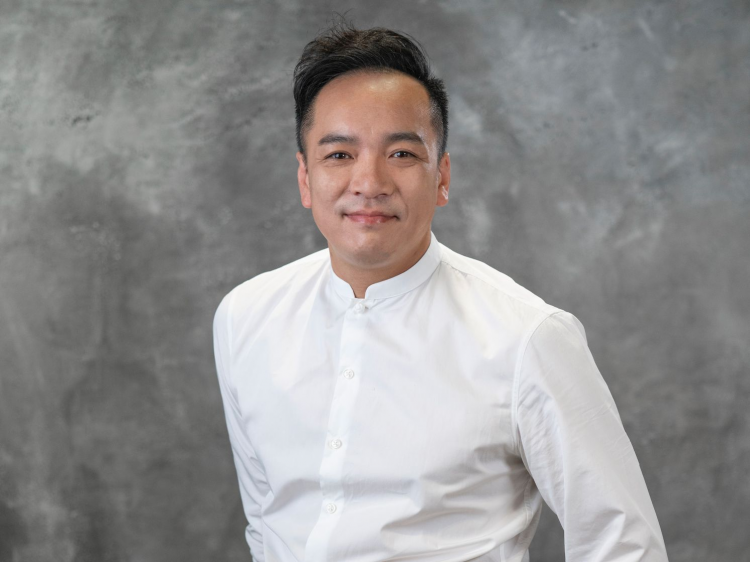 Residential Project
Residential Project

Chris Lau
Hei Design Interiors
Private Apartment | Hong Kong | Taipo
Interior Designer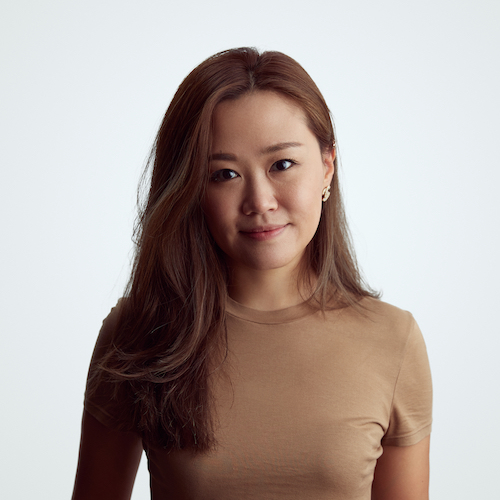 Residential Project
Residential Project

Maggy Cheung
Grande Interior Design
Private Apartment | Hong Kong | Hung Hum
Interior Designer Residential Project
Residential Project

Sam Ho, Jacky Liu, Tommy Ho, Ivan Chan
De Stijl Interior Design
Private Apartment | Tuen Mun | Tuen Mun
Interior Designer Residential Project
Residential Project

Chris Lau
Hei Design Interiors
Private Apartment | Hong Kong | Kai Tak
Interior Designer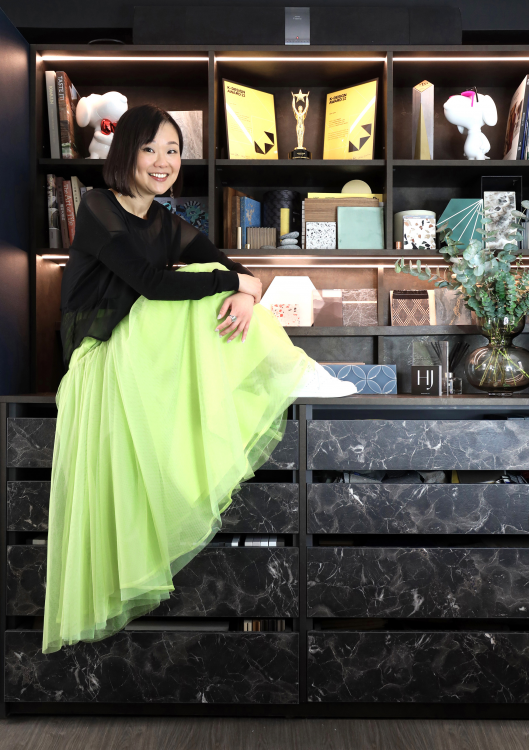 Residential Project
Residential Project

Mary Wong
Haven Design Limited
Private Apartment | Wan Chai
Interior Designer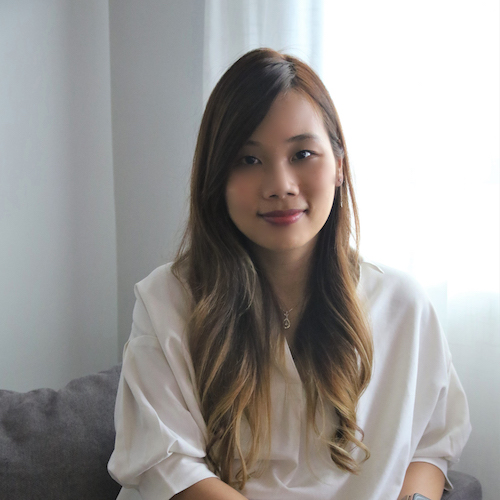 Residential Project
Residential Project

Angel Wu
Burgundy Interiors Limited
Private Apartment | Hong Kong | Wong Tai Sin
Interior Designer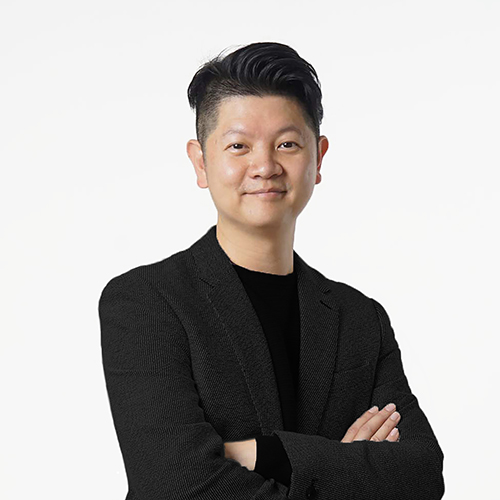 Residential Project
Residential Project

Karr Yip
ADO Limited
Private Apartment | Hong Kong | Mid Levels
Interior Designer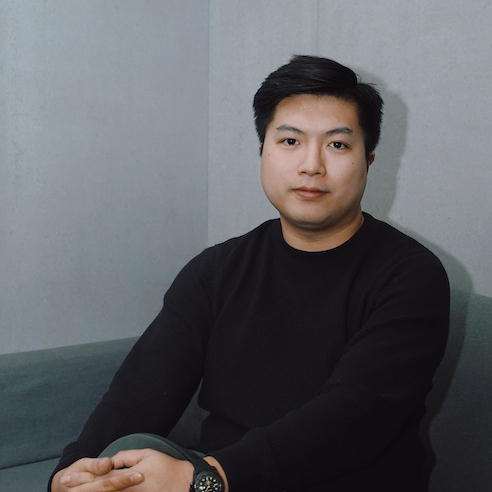 Residential Project
Residential Project

Jason Yeung
Innergy Interior design studio
Private Apartment | HONG KONG | MA ON SHAN
