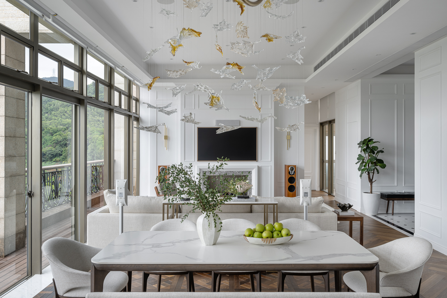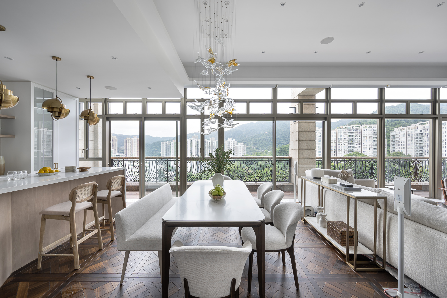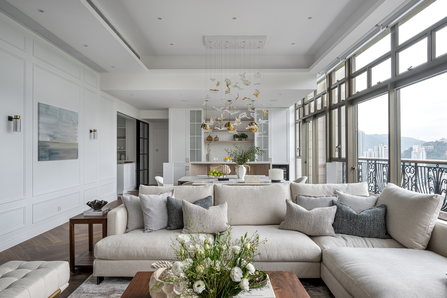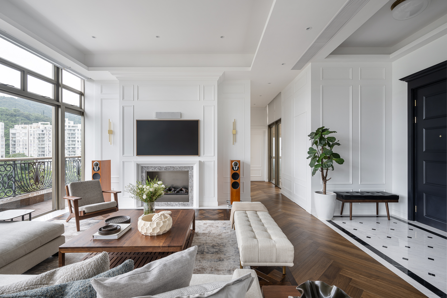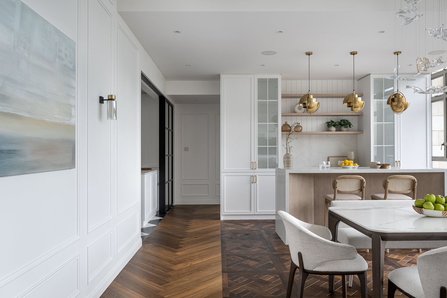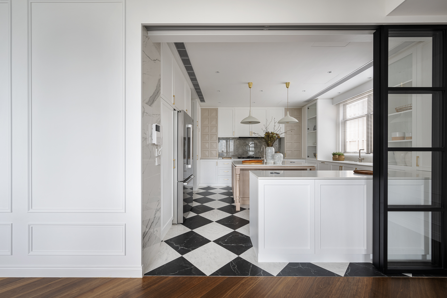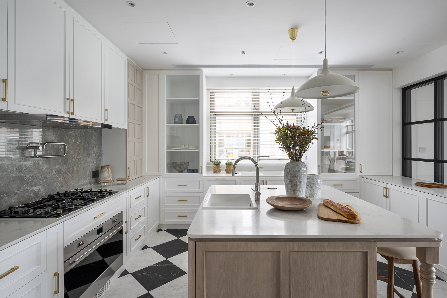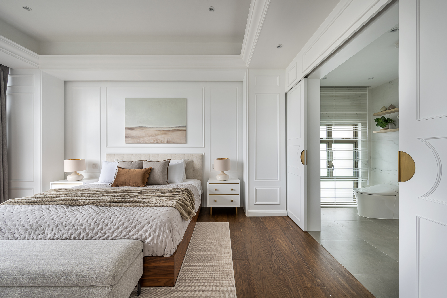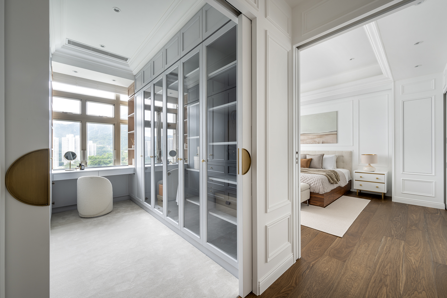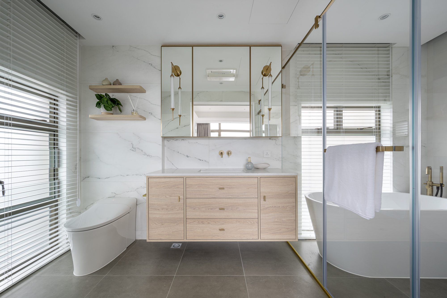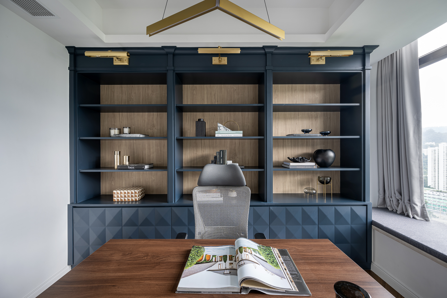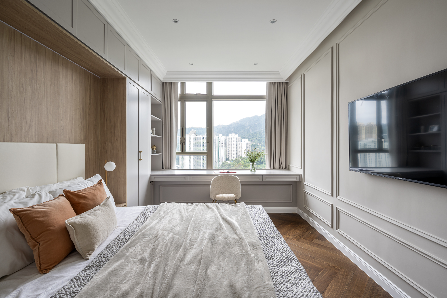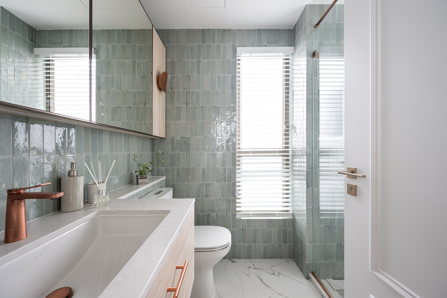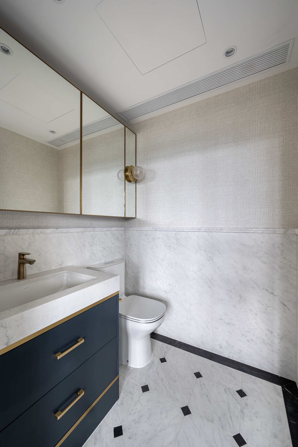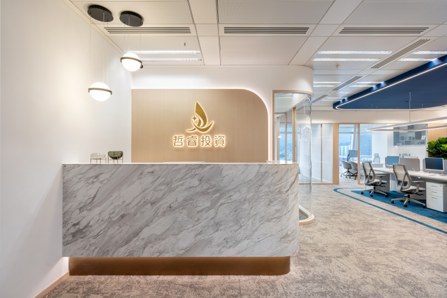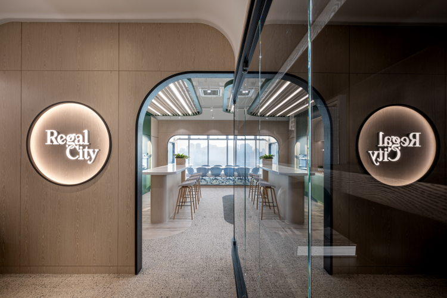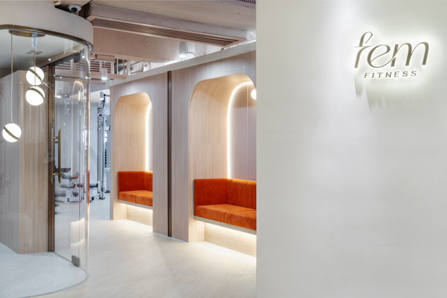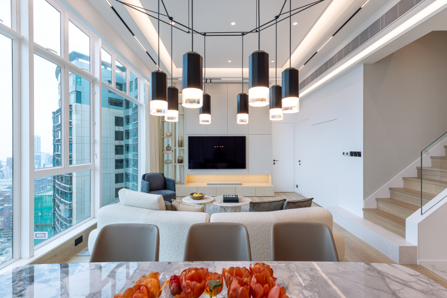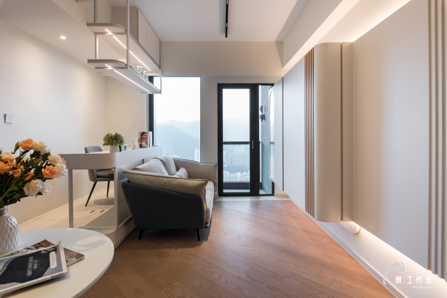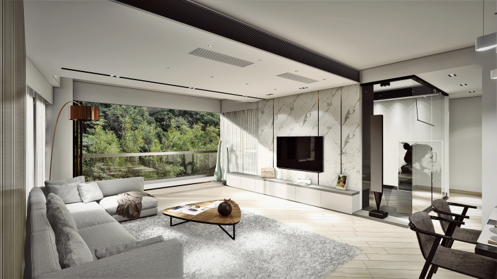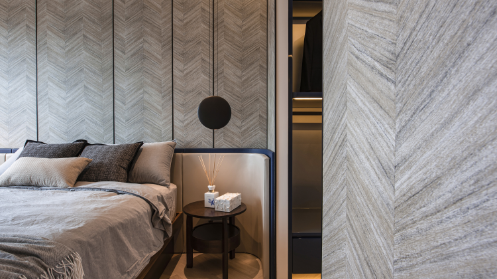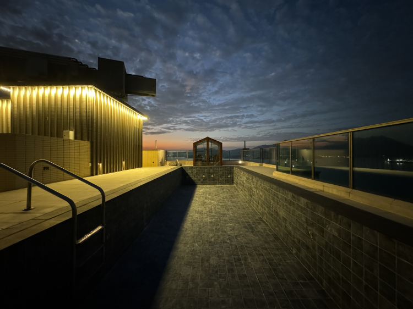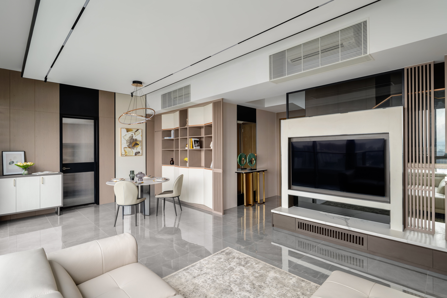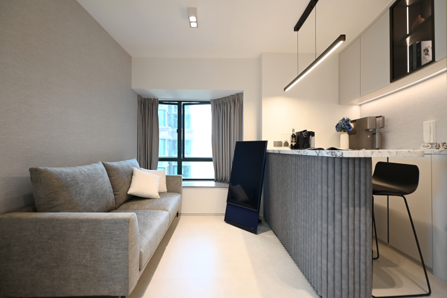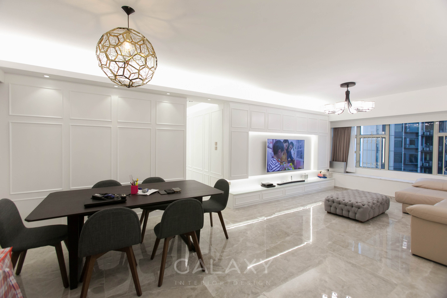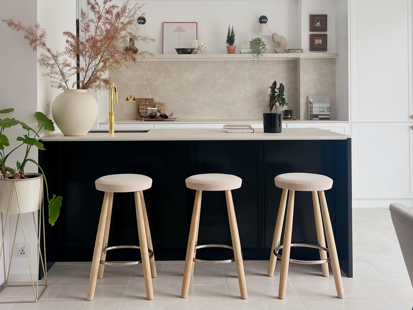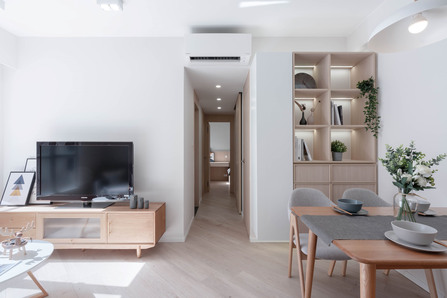Sha Tin
Duplex/ Penthouse | Hong Kong | Sha Tin
A mansion perched on the hill surrounding a fuss-free scenic landscape view with a generous initial ceiling height, its overhaul speaking an accent of classic combining with European-style molding wall lines, vintage flooring patterns, tiles, and eclectic pendants. Using light penetrating design and a minimal color palette, this house evokes a sense of the Medieval European ages lines in a modernist touch.
Project Details
Size
2290sq.ft.
Completion
2020
Style
Scandinavian, Minimalistic
Property Type
Duplex/ Penthouse
Region
Hong Kong
Project Duration
12 month(s)
Service Included
Space Planning
Finish Selections
Furniture, Accessory & Art Selections
Construction Documents
Custom Window Treatments & Bedding
Construction Administration
Furniture Design & Production
Purchasing, Procurement, & Installation

Grande Interior Design
ADC Member
Interior Designer Related Projects
You may also like
Interior Designer Residential Project
Residential Project

Keith Choi and Marcus Ko
MStudio
Private Apartment | New Territories | Tai Wai
Interior Designer Residential Project
Residential Project

Frankie Chan
FDP Interior & Planning
Private Apartment | Hong Kong | Clear Water Bay
Interior Designer Residential Project
Residential Project

Christine Tsui and Ryan Cheung
CTRC Design Consultant Ltd.
Private Apartment | Kolwoon City | Ho Man Tin
Interior Designer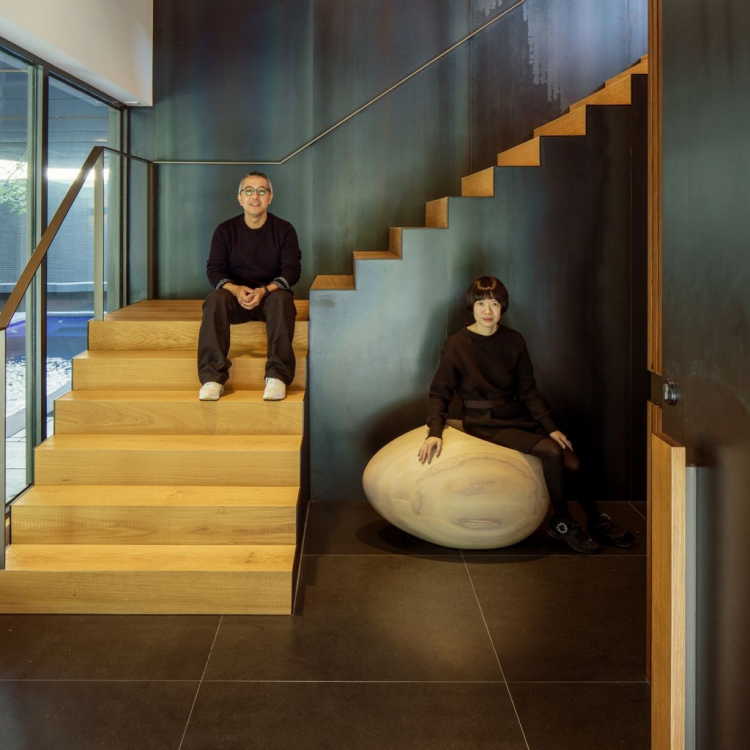 Residential Project
Residential Project

Jason Yung and Caroline Ma
Jason Caroline Design Ltd
Duplex/ Penthouse | Deep Water Bay Road | Southside
Interior Designer Residential Project
Residential Project

Lawrence Chan
Stay Living Limited
Private Apartment | HONG KONG | Tuen Mun
Interior Designer Residential Project
Residential Project

Frankie Chan
FDP Interior & Planning
Private Apartment | Hong Kong | Tseung Kwan O
Interior Designer Residential Project
Residential Project

Andrew Lai
Galaxy Interior Design
Private Apartment | Hong Kong | Mid Level West
Interior Designer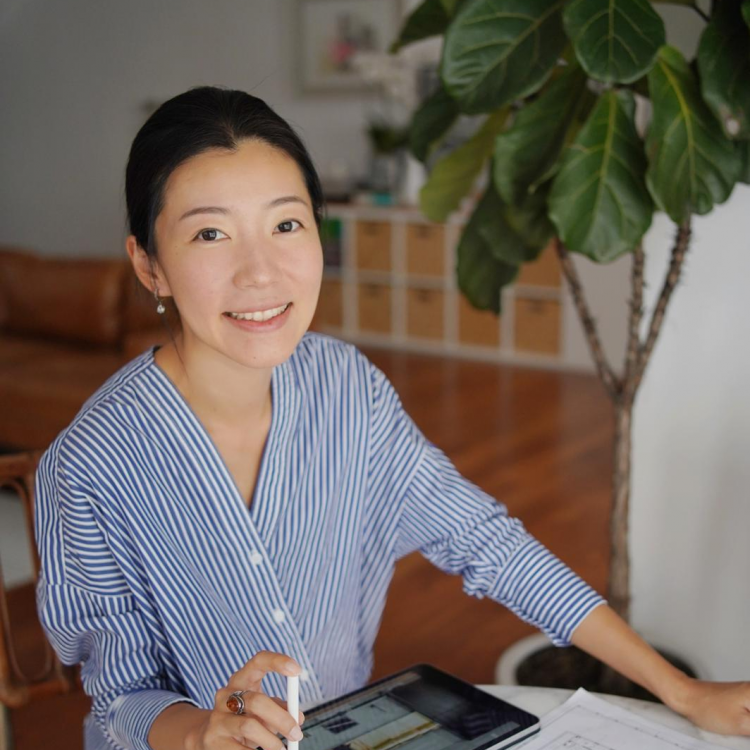 Residential Project
Residential Project

MJ
Common Room Home & Living
Private Apartment | Hong Kong | Clearwater Bay
Interior Designer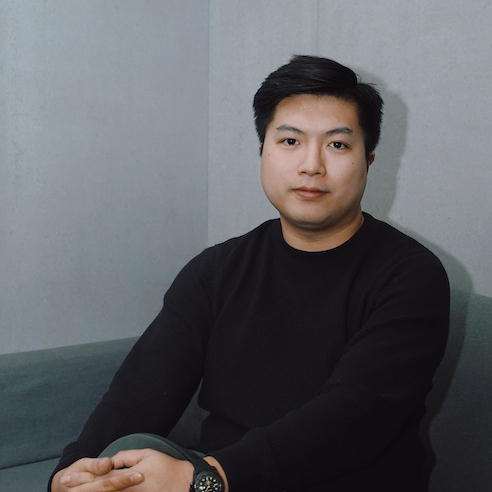 Residential Project
Residential Project

Jason Yeung
Innergy Interior design studio
Private Apartment | HONG KONG | TSEUNG KWAN O
