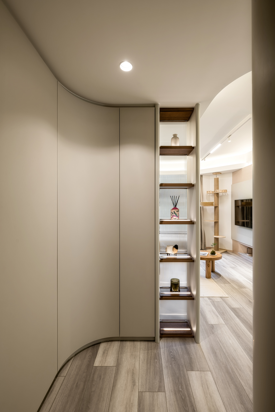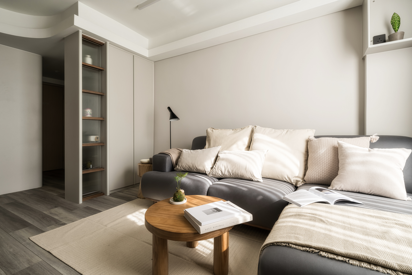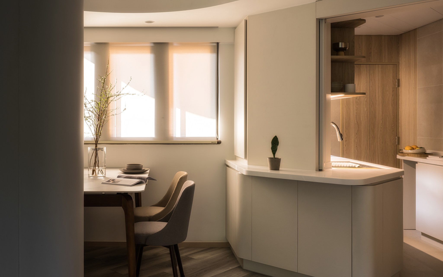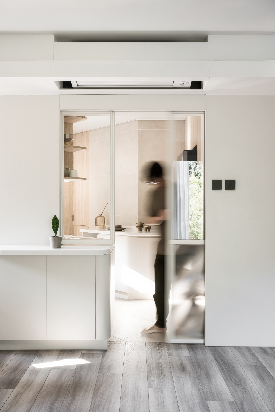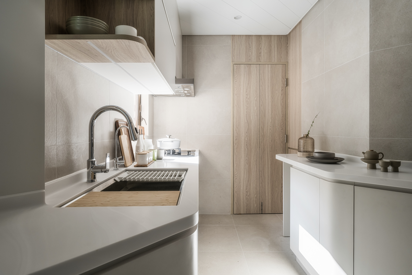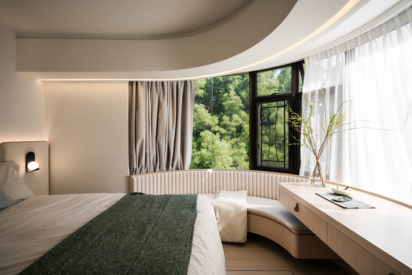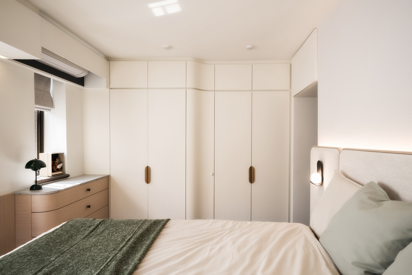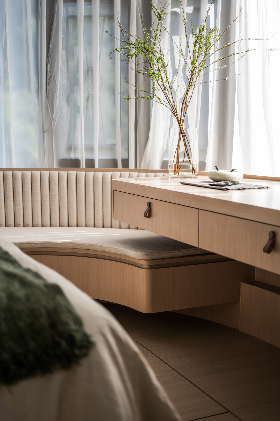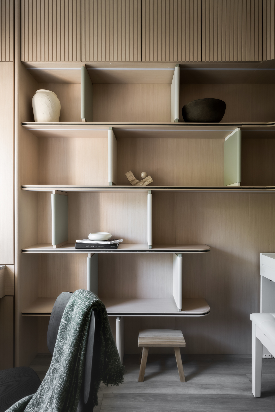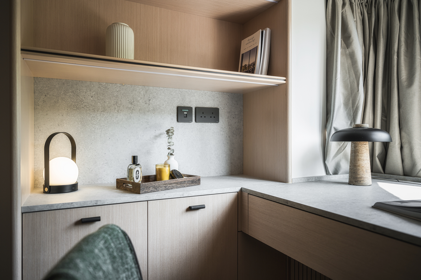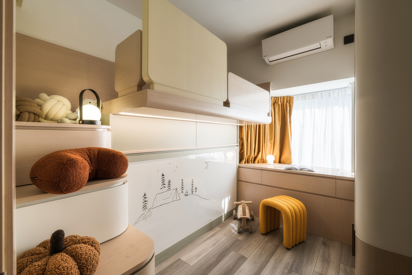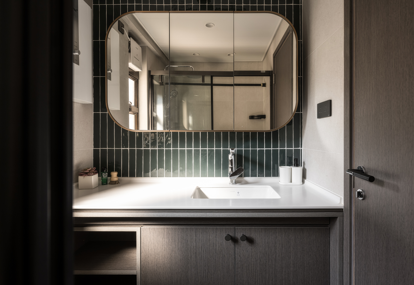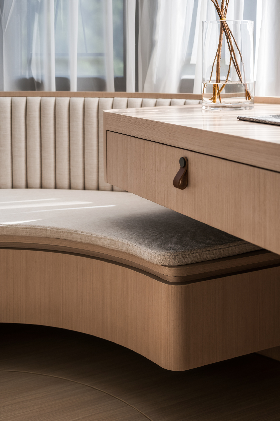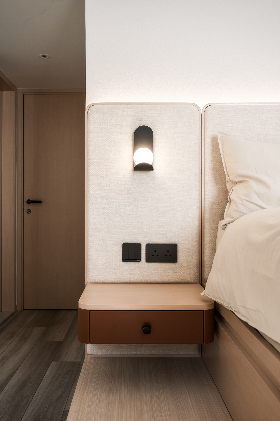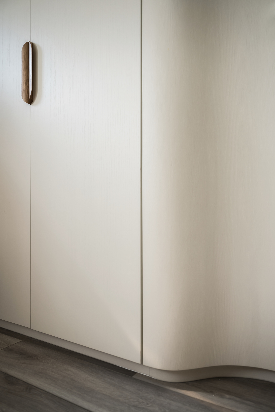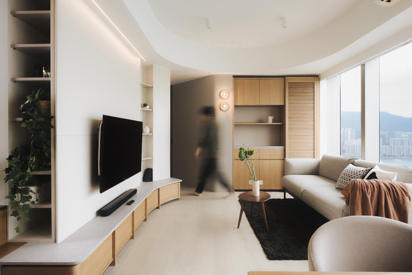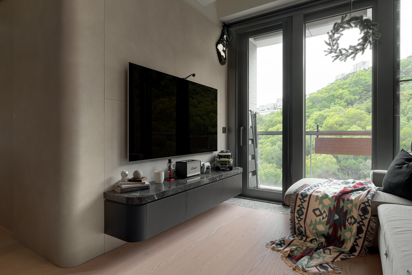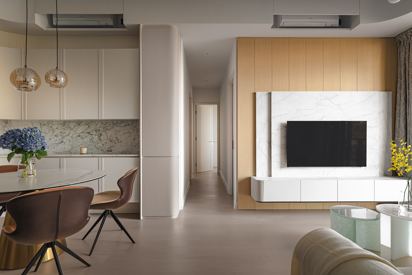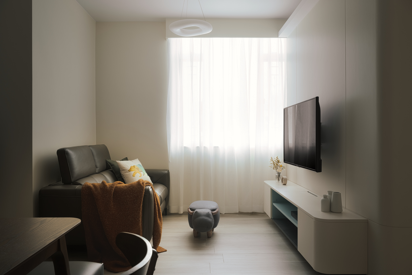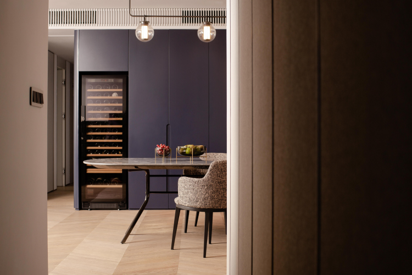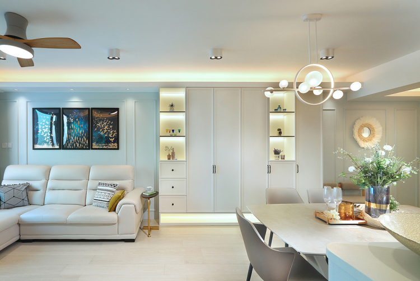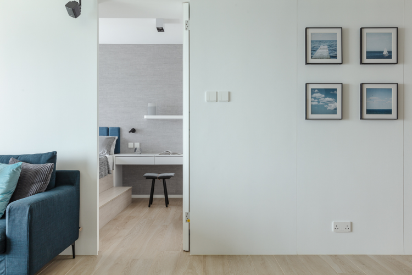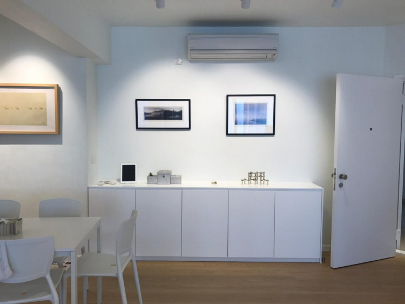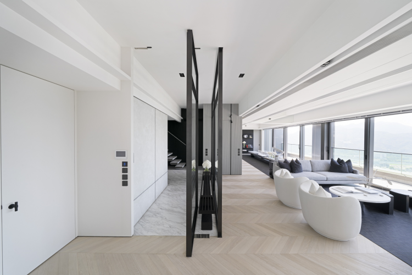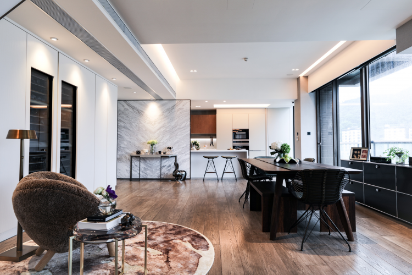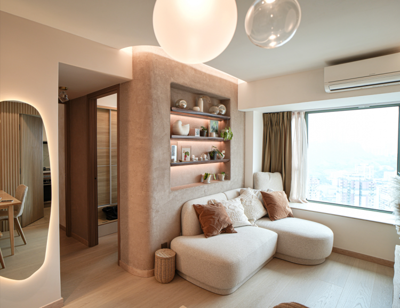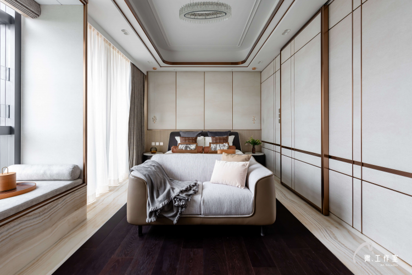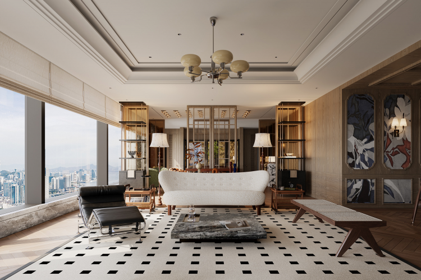The Dawn & Dusk
Private Apartment | Hong Kong | Tai Po
The residential project located in Tai Po, is influenced with minimalism and crafted subtlety in mind, with an emphasis on using natural light to create an inviting atmosphere.
The spatial design has been completely re-considered to rectify the irregular layout that is commonly found in Hong Kong. Carefully crafted curved ceilings are used to divide the entrance foyer, living room, and dining space, creating an inviting, stylish atmosphere.
Furnishings are functional with clean lines and shapes, while any decor is kept to a minimum. The careful use of materials, colours, and textures adds a touch of luxury while still keeping the overall look and feel of the space minimal and subtle. Natural light illuminates the area and brings a sense of airiness and freshness to the space. The end result is an apartment that is both stylish and practical
This Interior space is inspired by the changing light and shadow that reflects the passage of time. As the sunlight from the living room gradually flows in, the curved ceiling, furniture, combining with the daylight to create different levels of shade and shadow in a quiet, comfortable scenario. From different angles, owner can appreciate the beauty of the shadows and light, creating a tranquil atmosphere that is perfect for peaceful moments.
Project Details
Size
950sq.ft.
Living Member
4
Completion
2023
Bedroom
3
Style
Contemporary, Modern, Minimalistic
Property Type
Private Apartment
Region
Hong Kong
Design fee
1.2-2M
Project Duration
6 month(s)
Service Included
Space Planning
Finish Selections
Furniture, Accessory & Art Selections
Construction Documents
Custom Window Treatments & Bedding
Construction Administration
Furniture Design & Production
Purchasing, Procurement, & Installation
Related Projects
You may also like
Interior Designer Residential Project
Residential Project

Liz Lau
LAUD LIMITED
Private Apartment | Hong Kong | MID-LEVELS
Interior Designer Residential Project
Residential Project

Frankie Chan
FDP Interior & Planning
Private Apartment | Hong Kong | Ma On Shan
Interior Designer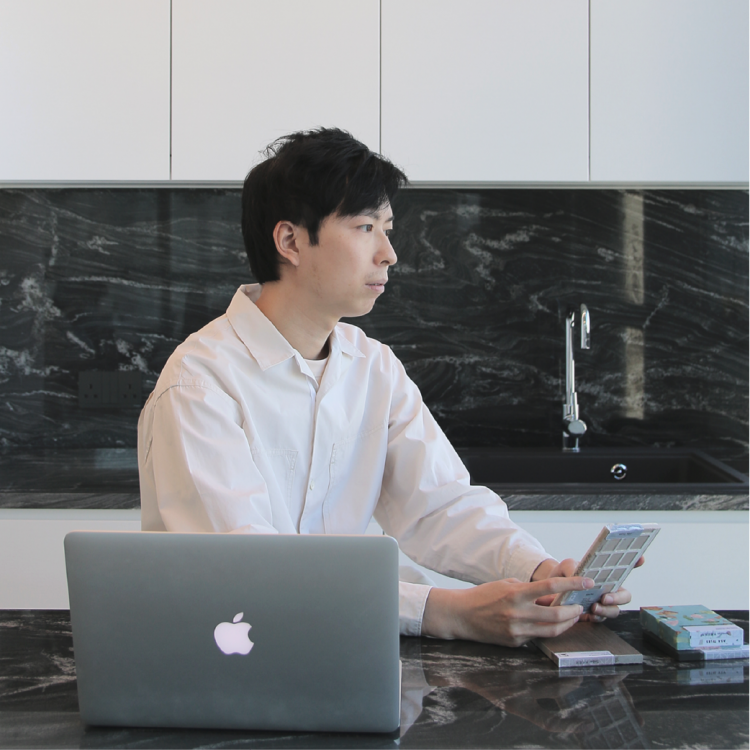 Residential Project
Residential Project

Ray Hung
Homeric Interior Design
Private Apartment | Hong Kong | Sham Tseng
Interior Designer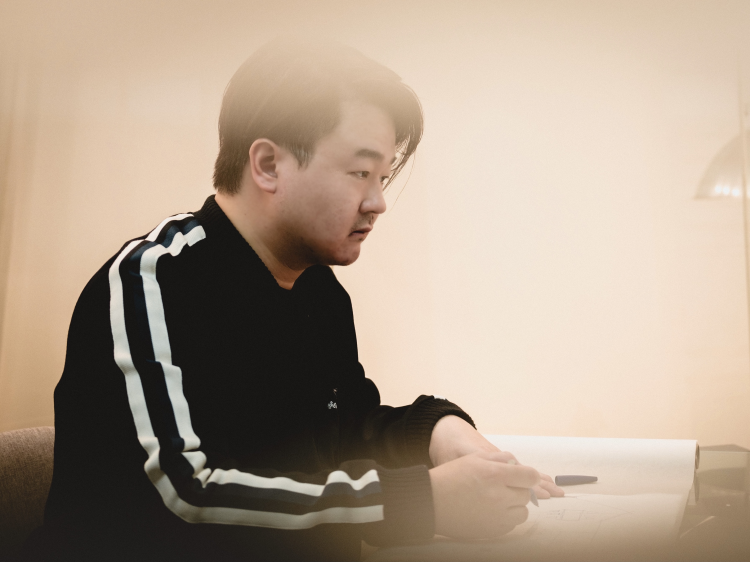 Residential Project
Residential Project

Calvin chui
CNS Interior Design Co. Limited
Private Apartment | Hong Kong | Mid-levels
Interior Designer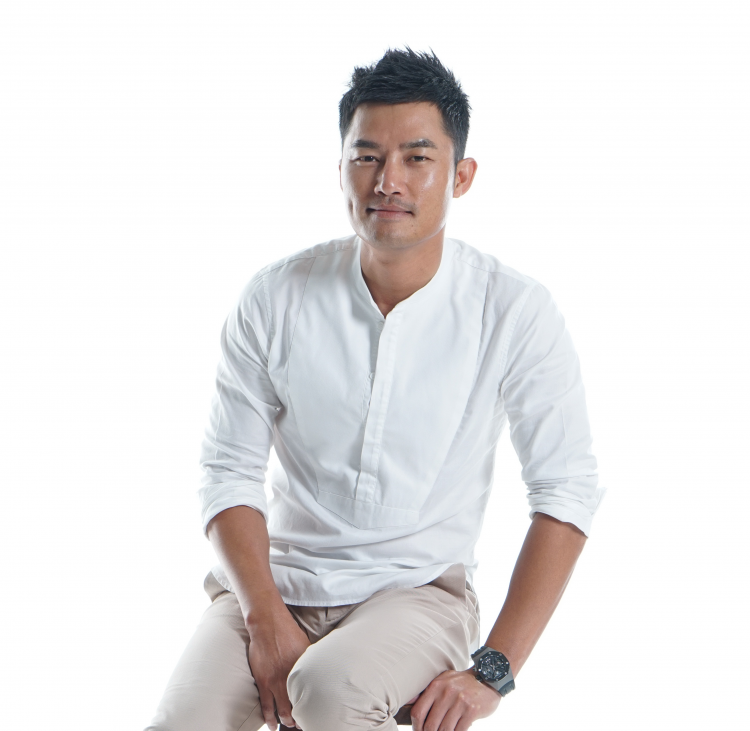 Residential Project
Residential Project

Danny Cheng
Danny Cheng Interiors Limited
Private Apartment | New Territories | Sha Tin
Interior Designer Residential Project
Residential Project

Maggie Mo & Jay Leung
Starz Pasha
Duplex/ Penthouse | HK | HK
Interior Designer Residential Project
Residential Project

Vincent Leung
Win Key Workshop
Private Apartment | New Territories | Kwai Fong
Interior Designer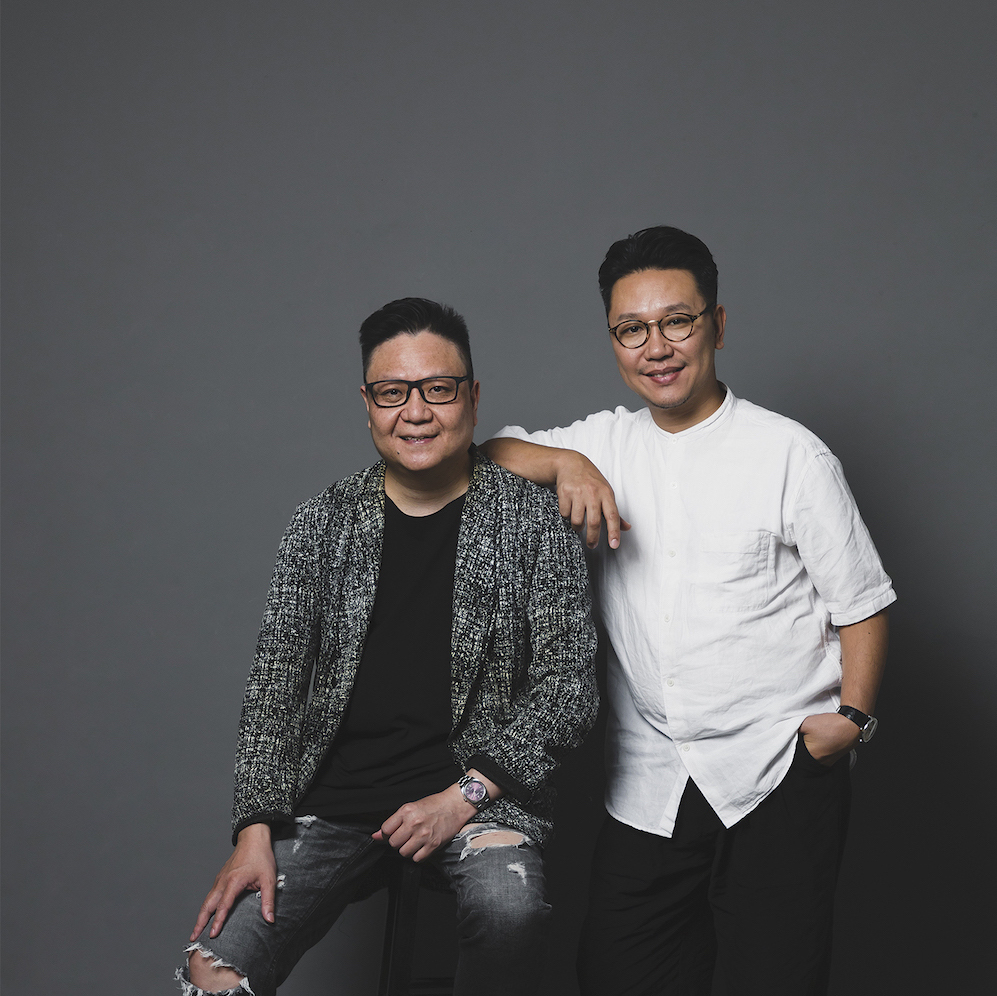 Residential Project
Residential Project

Keith Choi and Marcus Ko
MStudio
Private Apartment | Kowloon | Ho Man Tin
Interior Designer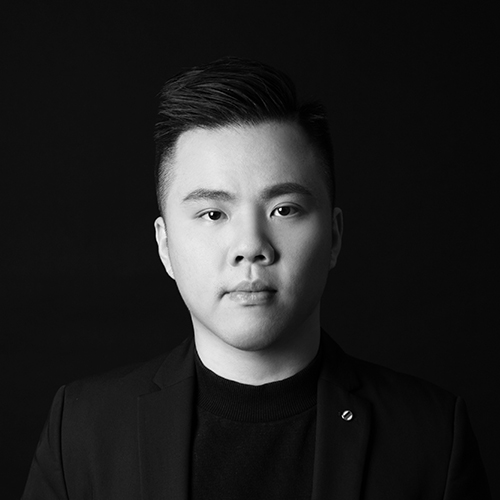 Residential Project
Residential Project

Gavin Leung
Bagua+Bhava
Private Apartment | Hong Kong | Mid-Levels East
