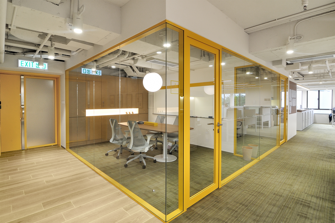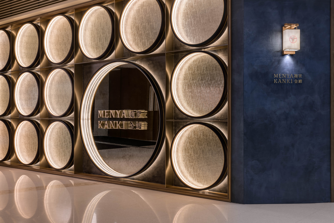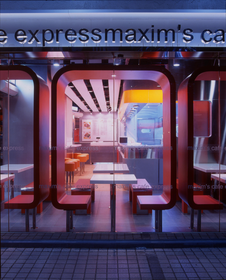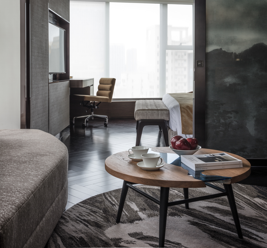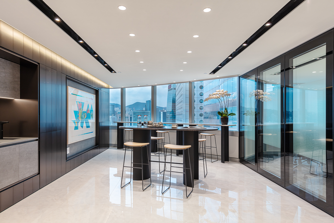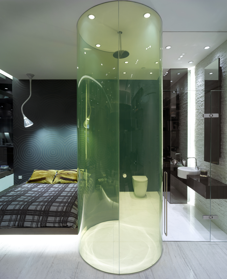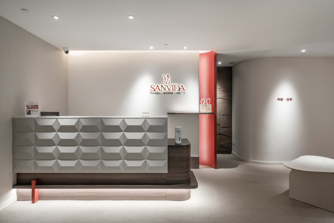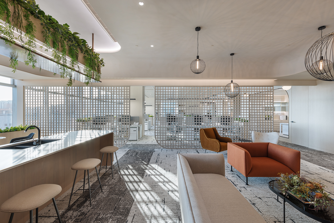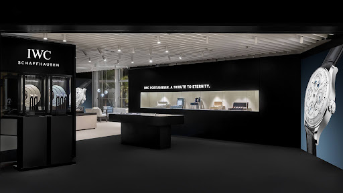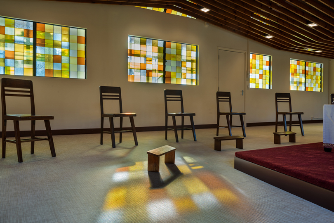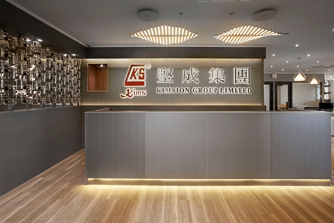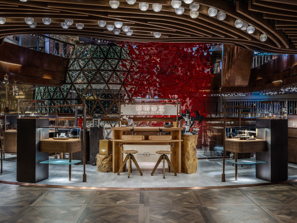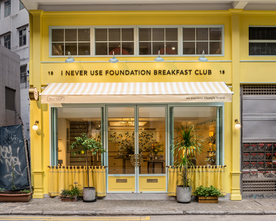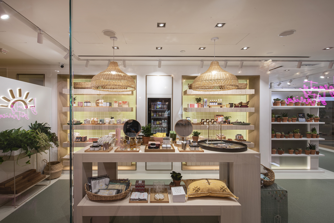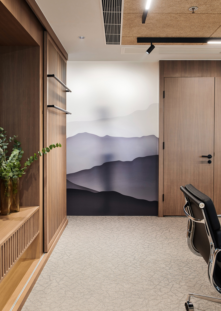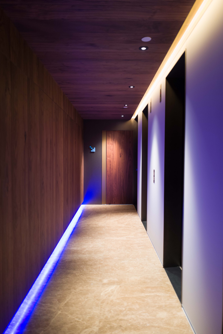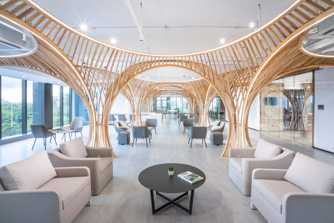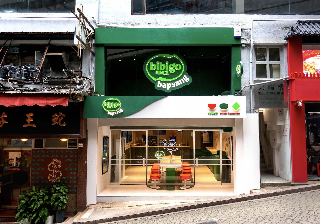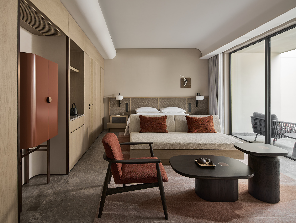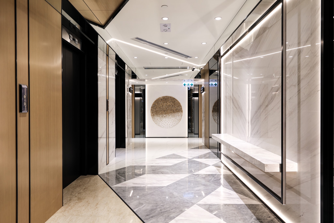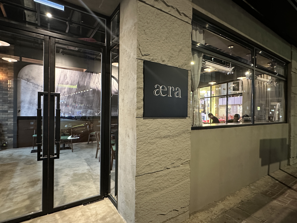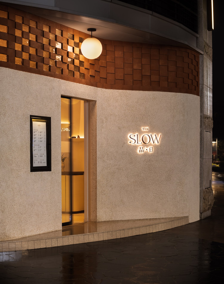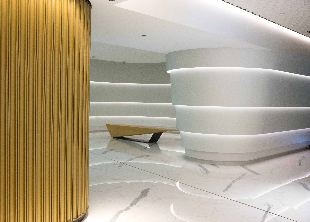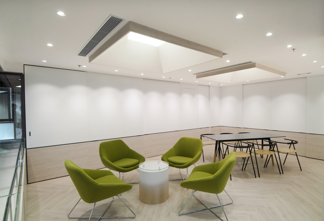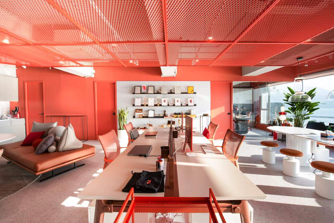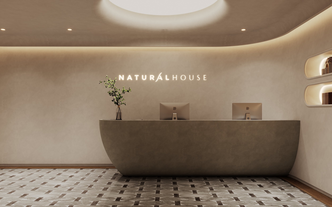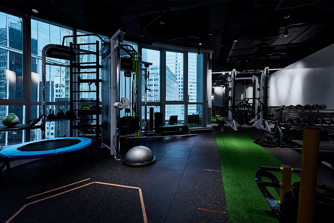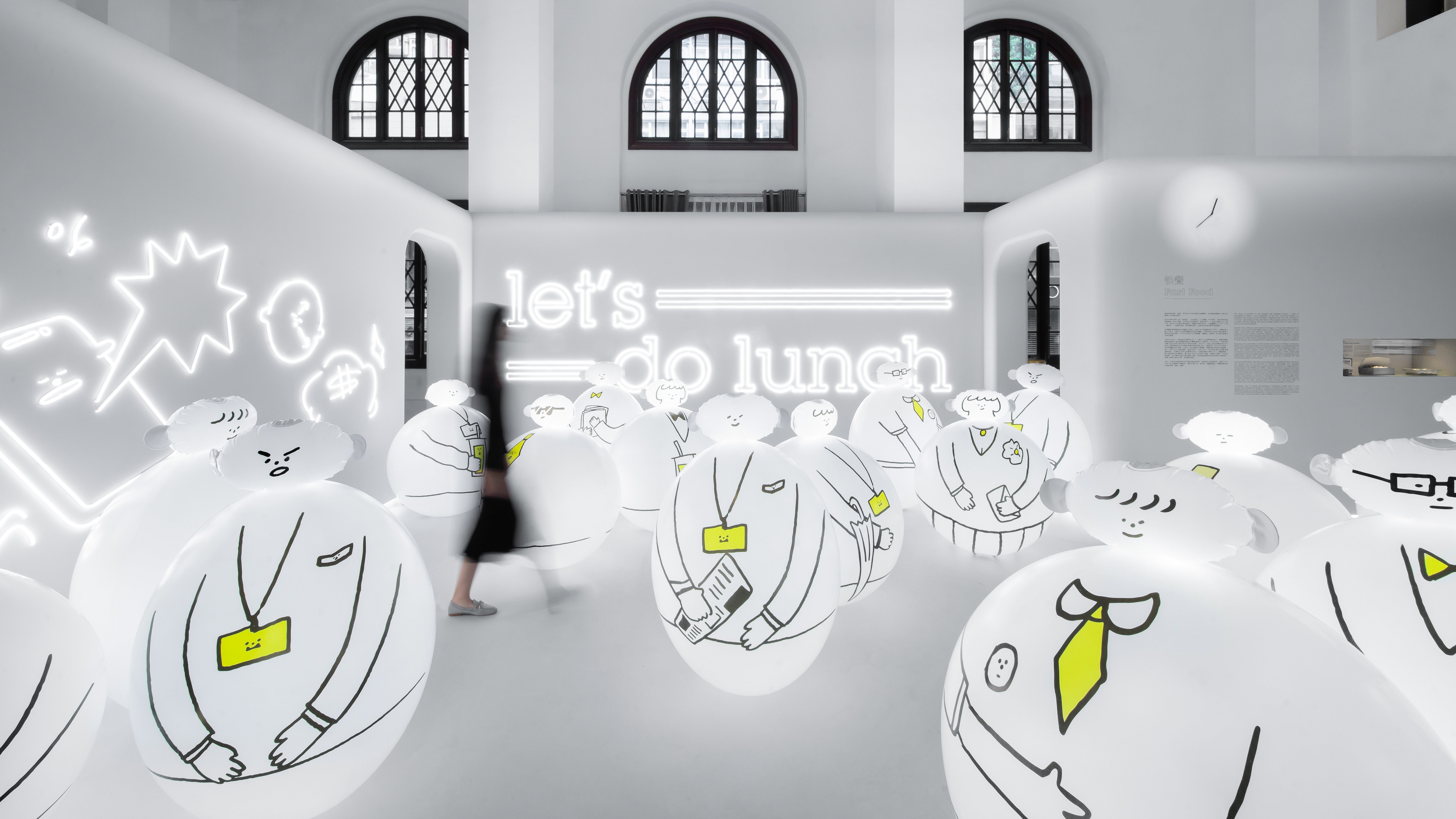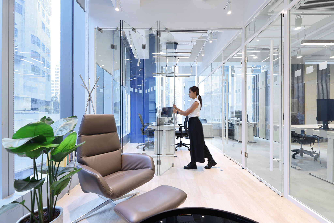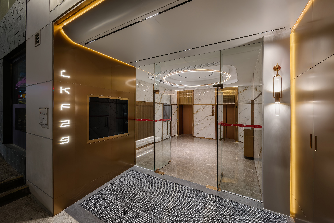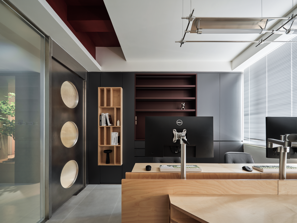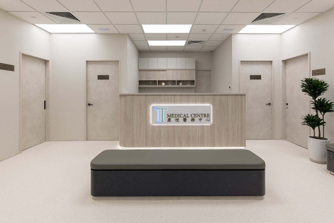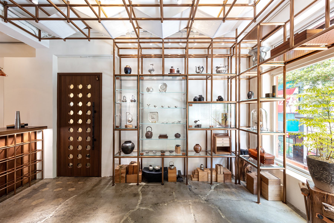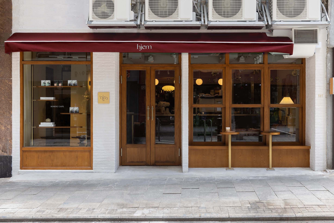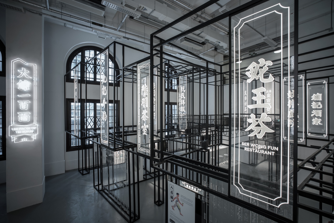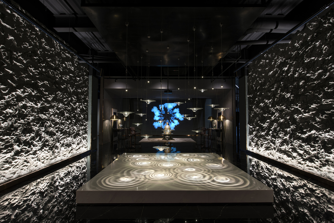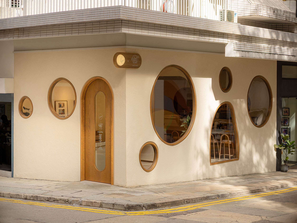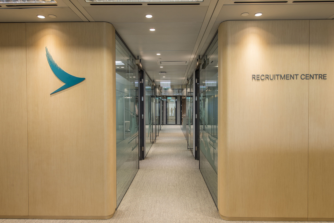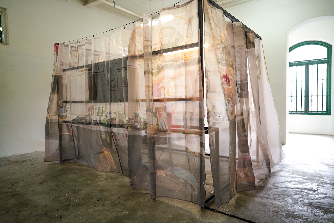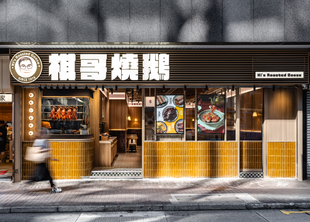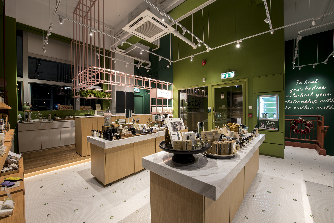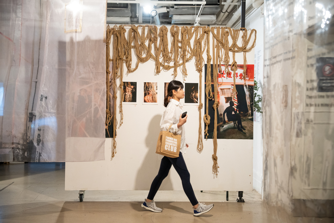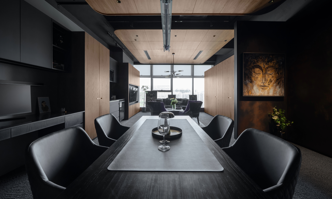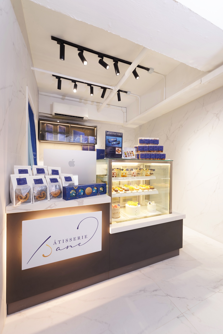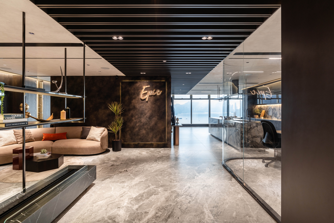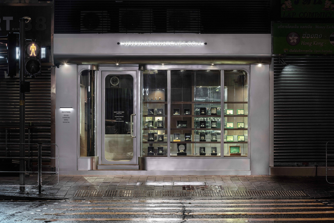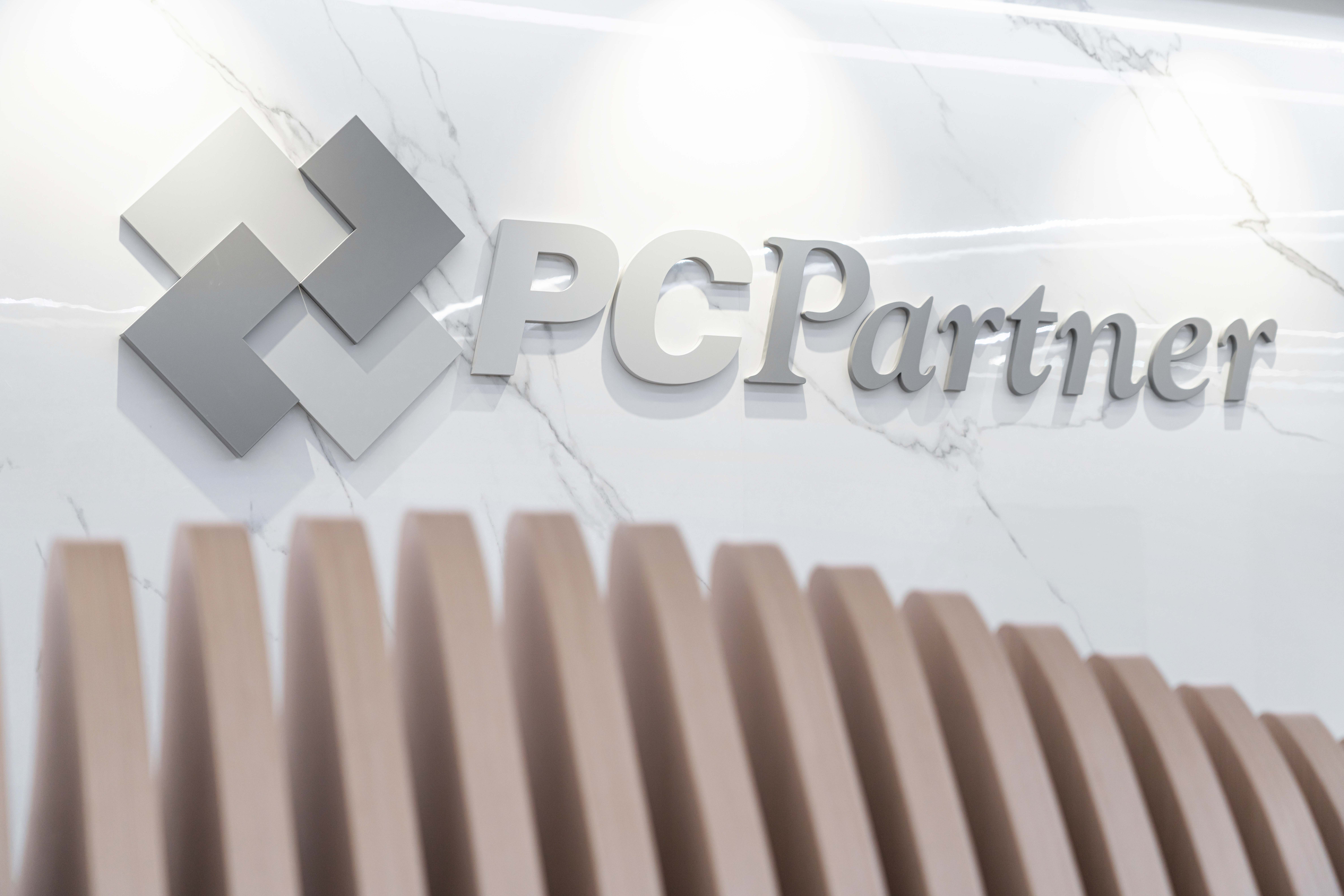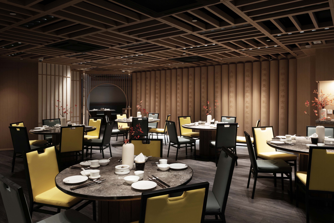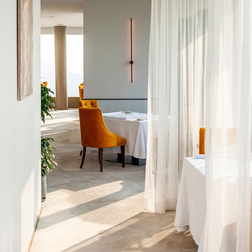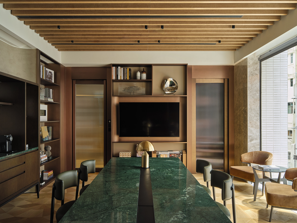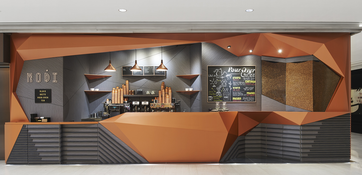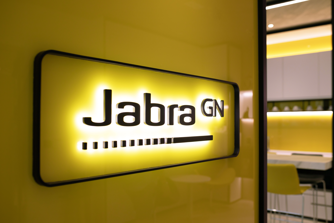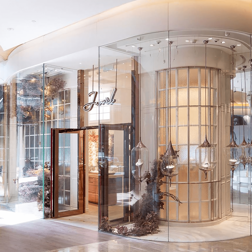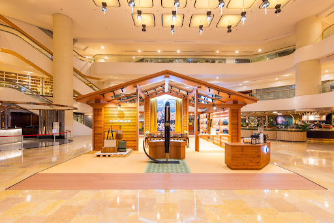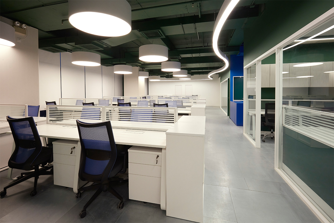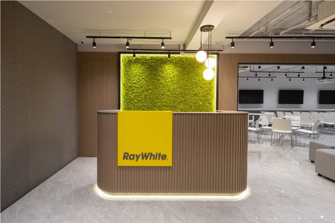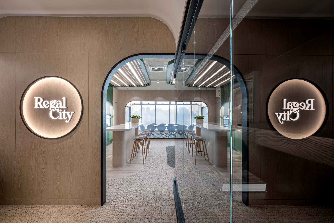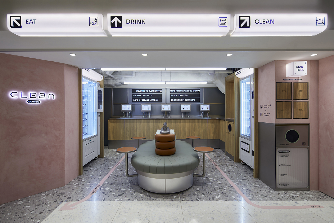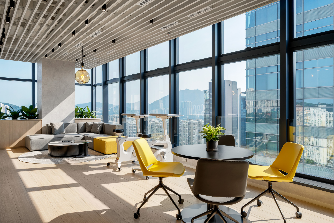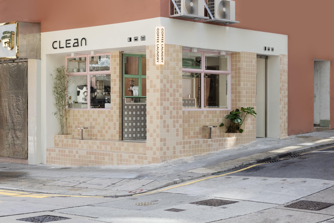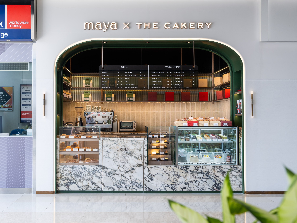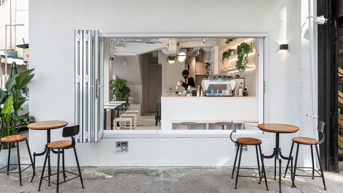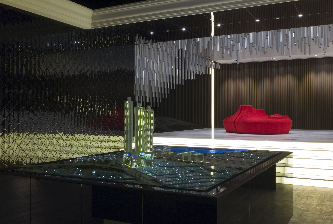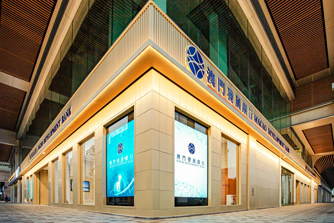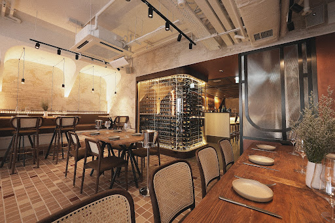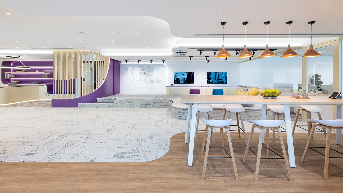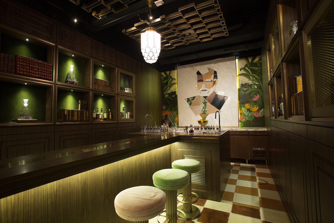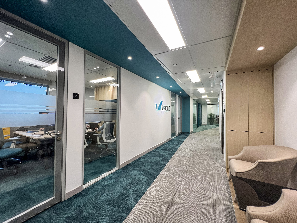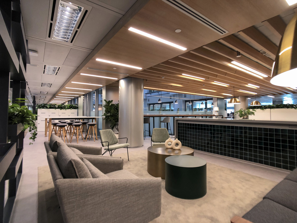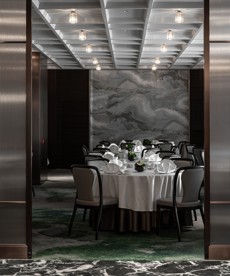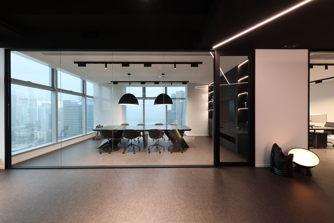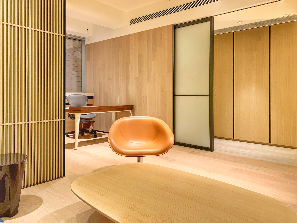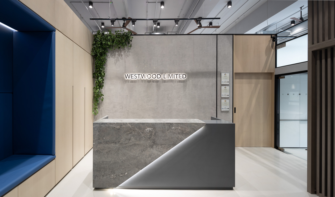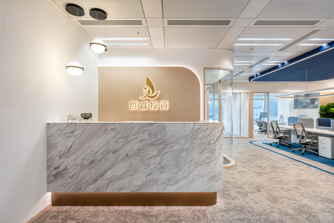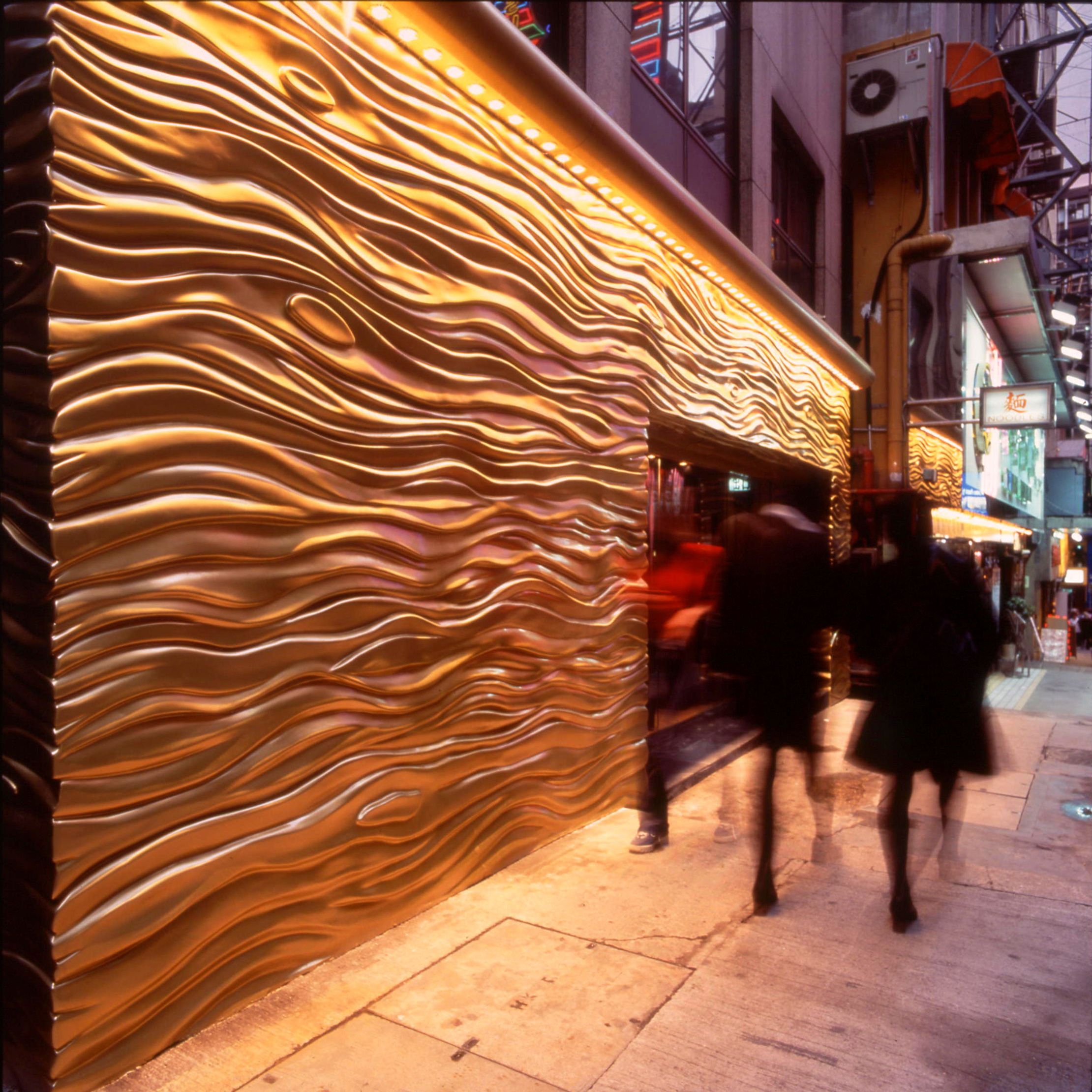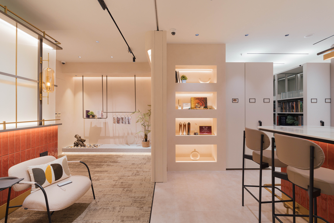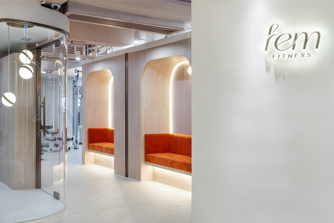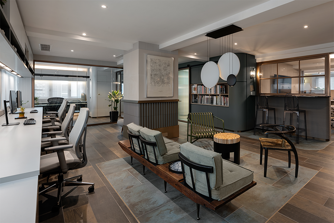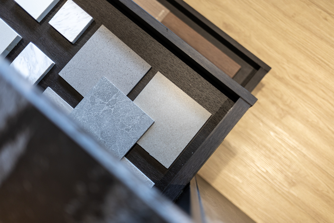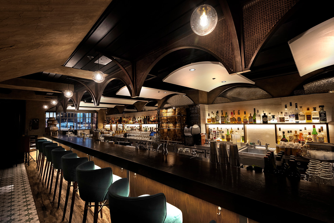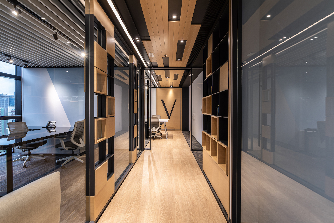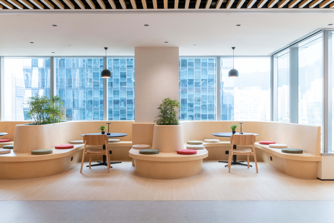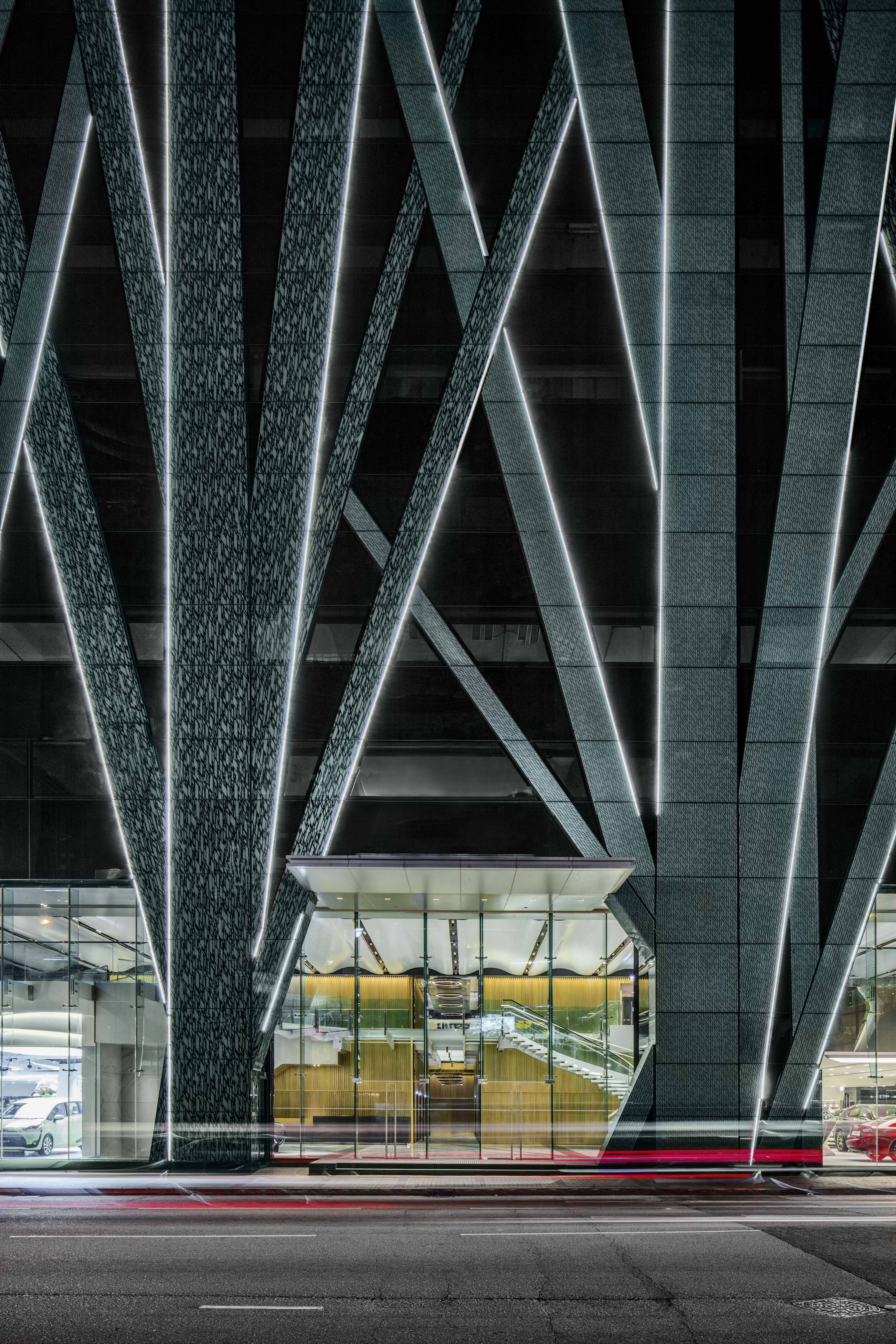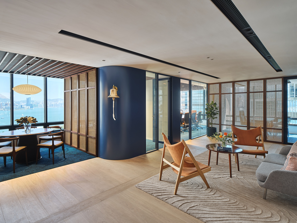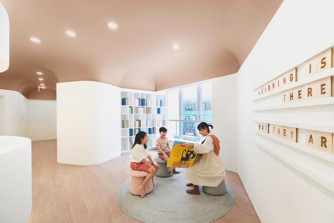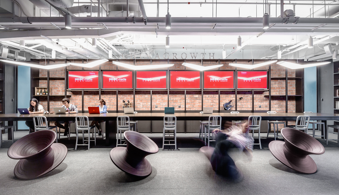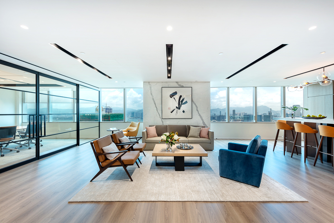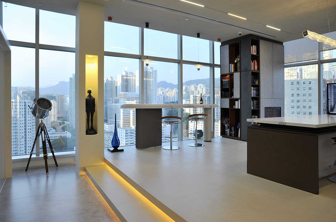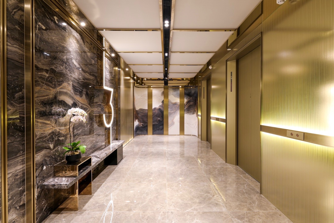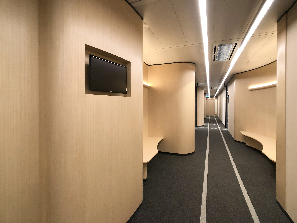Sort & Filters
Search by Property name
Sort by
Filter By
Clear
Size
Style
Property Type
Region
“93” Projects found
Interior Designer Commercial Project
Commercial Project

Christine Tsui and Ryan Cheung
Founder of CTRC Design Consultant Ltd.
Office | Hong Kong Island | Wan Chai
Interior Designer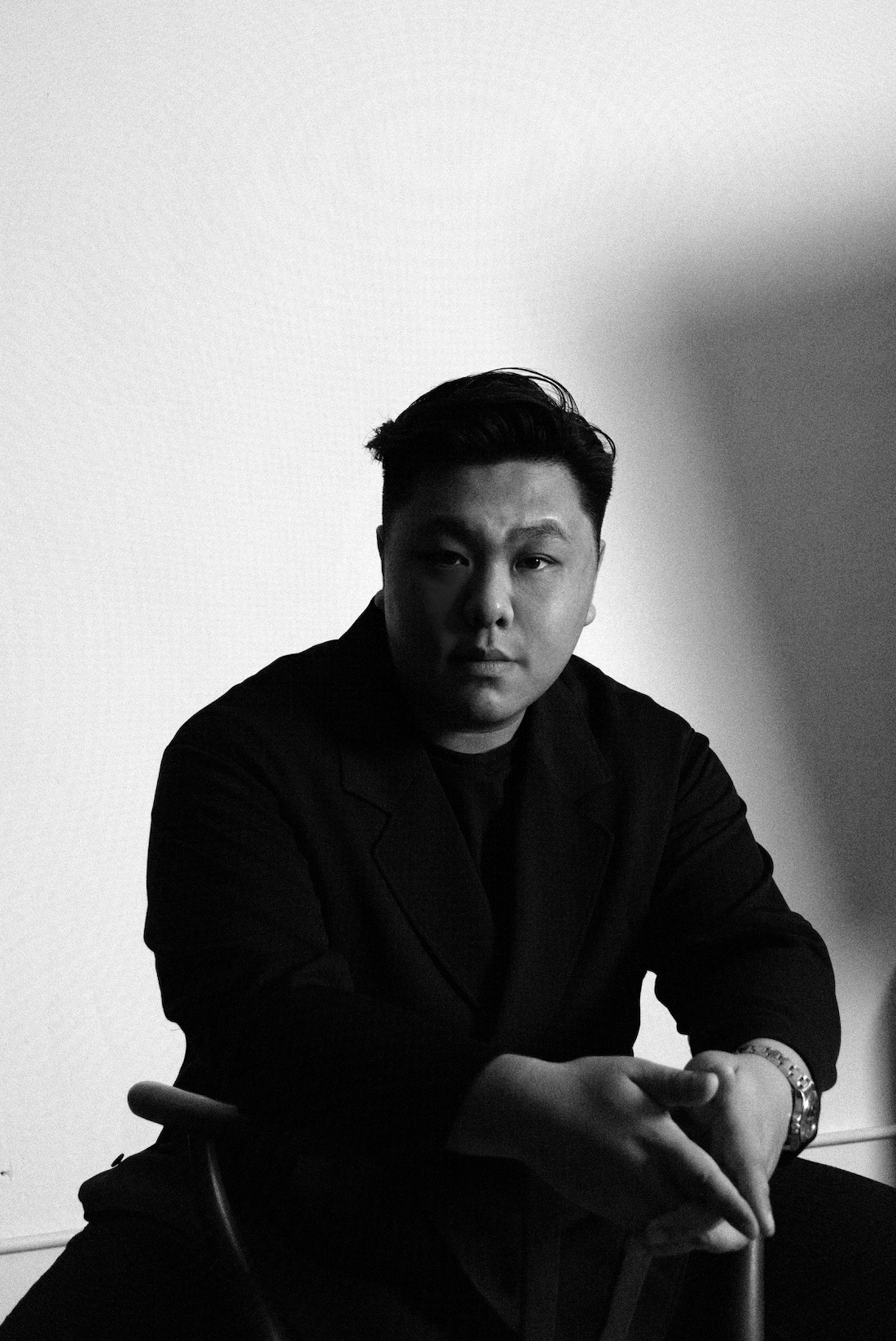 Commercial Project
Commercial Project

Frankie Leung
Founder & Creative Director of House of Forme
Food & Beverage | Hong Kong | Kowloon Station
Interior Designer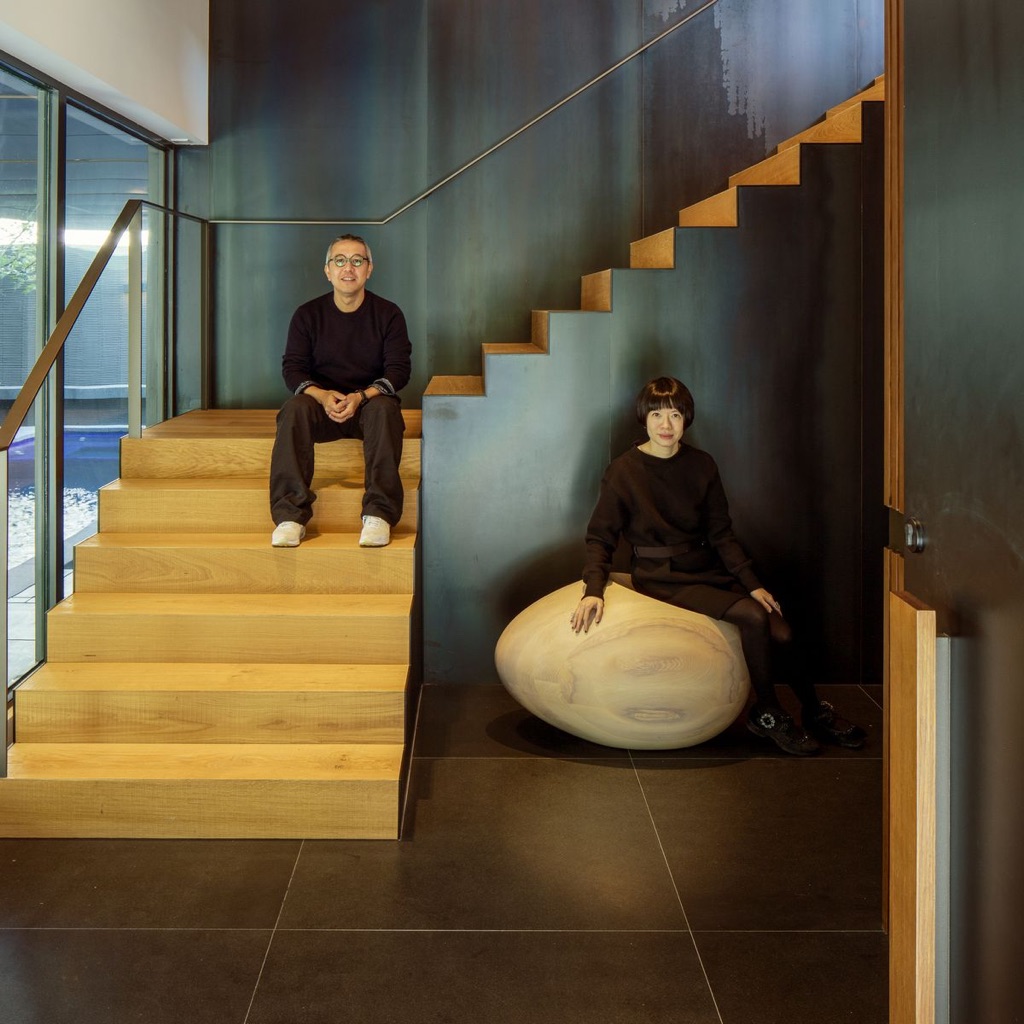 Commercial Project
Commercial Project

Jason Yung and Caroline Ma
Director of Jason Caroline Design Ltd
Food & Beverage | HK CITY HALL | CENTRAL
Interior Designer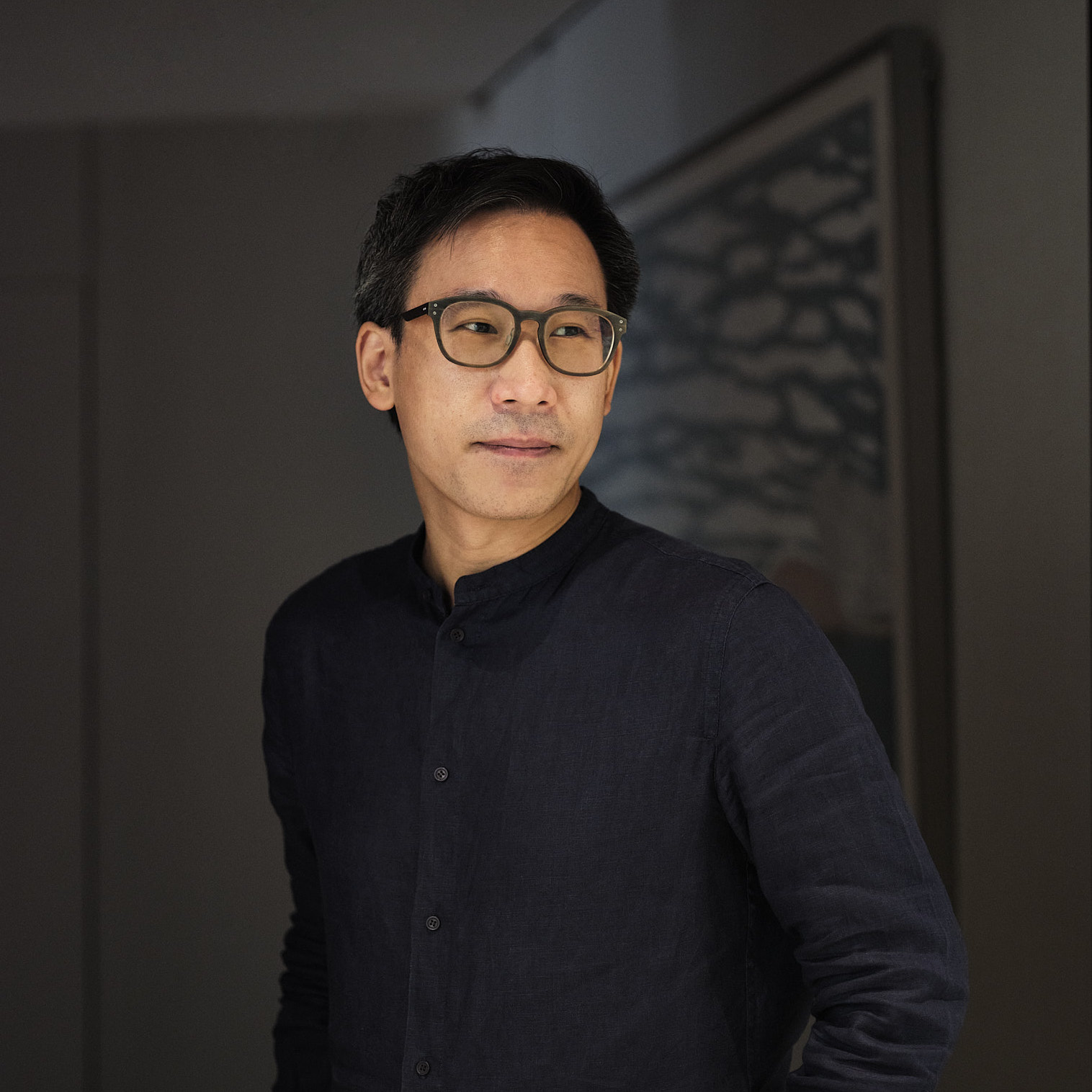 Commercial Project
Commercial Project

Ivan Wong
Director of In-between Architects
Hotel | Hong Kong | Sheung Wan
Interior Designer Commercial Project
Commercial Project

Ivan Wong
Director of In-between Architects
Office | Hong Kong | Central
Interior Designer Commercial Project
Commercial Project

Jason Yung and Caroline Ma
Director of Jason Caroline Design Ltd
Exhibition | KOWLOON BAY | KOWLOON
Interior Designer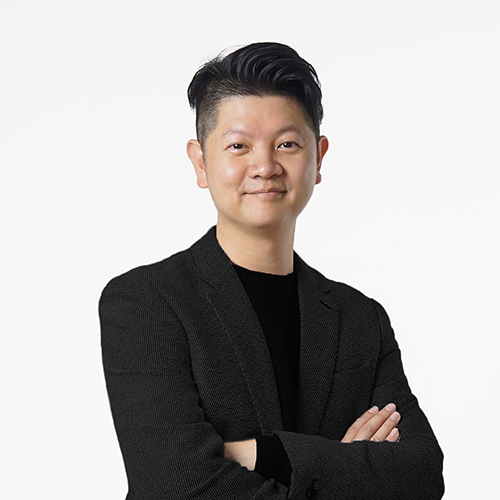 Commercial Project
Commercial Project

Karr Yip
ADO Founder of ADO Limited
Wellness | Hong Kong | Mong Kok
Interior Designer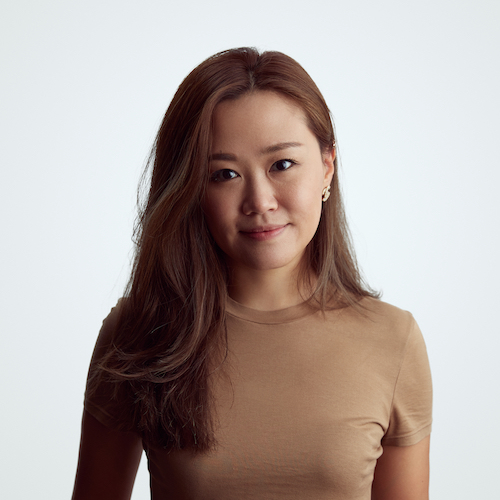 Commercial Project
Commercial Project

Maggy Cheung
Art Director of Grande Interior Design
Office | Hong Kong | Tsuen Wan
Interior Designer Commercial Project
Commercial Project

SY Chow, Louis Chon
Co-Founder of LC Studio
Retail | Hong Kong | Central District
Interior Designer Commercial Project
Commercial Project

Ivan Wong
Director of In-between Architects
Others | Hong Kong | Wong Chuk Hang
Interior Designer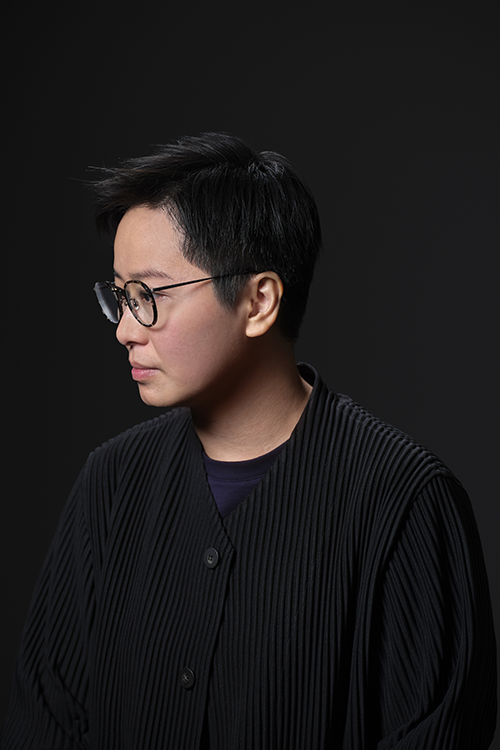 Commercial Project
Commercial Project

Eva Wong
Director of EVA WONG ARCHITECTS LTD.
Office | New Territories | Tsuen Wan
Interior Designer Commercial Project
Commercial Project

Frankie Leung
Founder & Creative Director of House of Forme
Retail | Hong Kong | Tsim Sha Tsui
Interior Designer Commercial Project
Commercial Project

Christine Tsui and Ryan Cheung
Founder of CTRC Design Consultant Ltd.
Retail | Hong Kong Island | Central
Interior Designer Commercial Project
Commercial Project

Christine Tsui and Ryan Cheung
Founder of CTRC Design Consultant Ltd.
Retail | Hong Kong Island | Central
Interior Designer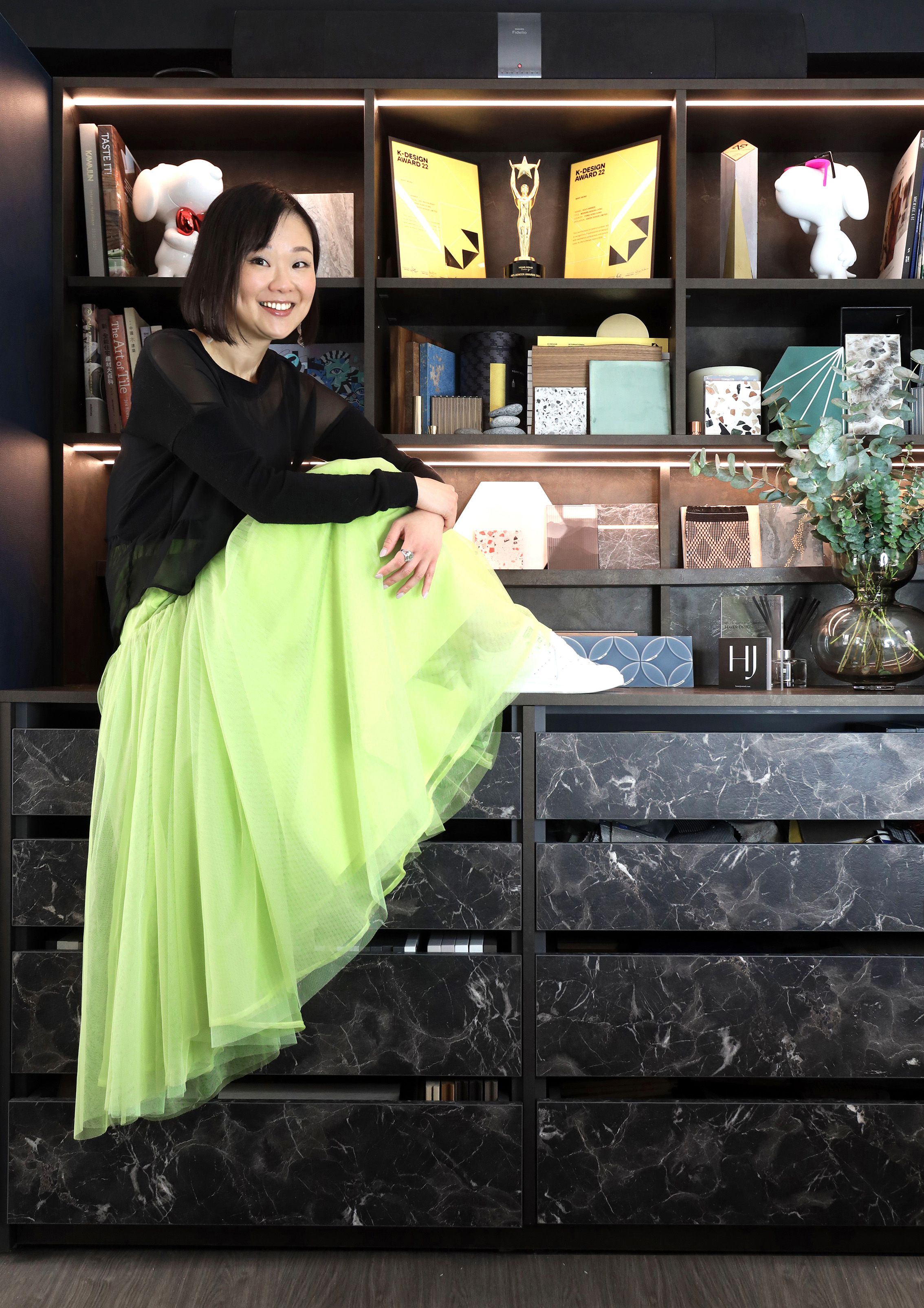 Commercial Project
Commercial Project

Mary Wong
Founder & Creative Director of Haven Design Limited
Office | Hong Kong | Kowloon Bay
Interior Designer Commercial Project
Commercial Project

Jason Yung and Caroline Ma
Director of Jason Caroline Design Ltd
Office | CENTRAL | CENTRAL
Interior Designer Commercial Project
Commercial Project

Karr Yip
ADO Founder of ADO Limited
Office | Guangdong | Shunde
Interior Designer Commercial Project
Commercial Project

Frankie Leung
Founder & Creative Director of House of Forme
Food & Beverage | Hong Kong | Central
Interior Designer Commercial Project
Commercial Project

Ivan Wong
Director of In-between Architects
Hotel | Yixing | Yixing
Interior Designer Commercial Project
Commercial Project

Maggie Mo & Jay Leung
Director of Starz Pasha
Office | hong kong | Kowloon
Interior Designer Commercial Project
Commercial Project

Frankie Chan
Creative Director of FDP Interior & Planning
Food & Beverage | Hong Kong | Wanchai
Interior Designer Commercial Project
Commercial Project

Frankie Leung
Founder & Creative Director of House of Forme
Wellness | Hong Kong | Tseung Kwan O
Interior Designer Commercial Project
Commercial Project

Jason Yung and Caroline Ma
Director of Jason Caroline Design Ltd
Office | Hung To Toad | Kwun Tong
Interior Designer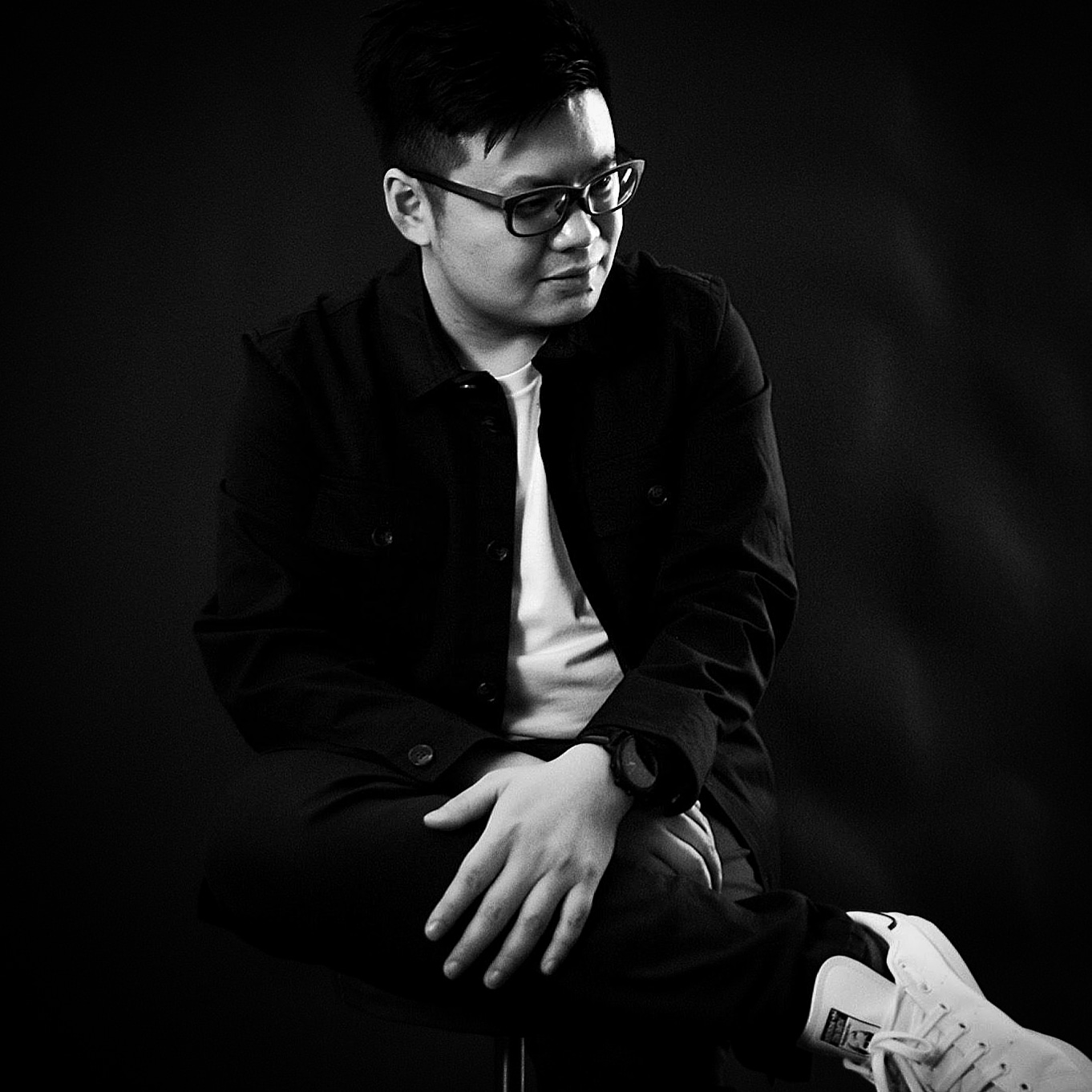 Commercial Project
Commercial Project

Johnny Shum
Creative Director of MAKE IT WORKS LTD.
Office | Hong Kong | Kwun Tong
Interior Designer Commercial Project
Commercial Project

Christine Tsui and Ryan Cheung
Founder of CTRC Design Consultant Ltd.
Office | Kolwoon | Kwun Tong
Interior Designer Commercial Project
Commercial Project

Frankie Leung
Founder & Creative Director of House of Forme
Wellness | Hong Kong | Causeway Bay
Interior Designer Commercial Project
Commercial Project

Eva Wong
Director of EVA WONG ARCHITECTS LTD.
Wellness | Hong Kong Island | Sheung Wan
Interior Designer Commercial Project
Commercial Project

Karr Yip
ADO Founder of ADO Limited
Exhibition | Hong Kong | Central
Interior Designer Commercial Project
Commercial Project

Maggie Mo & Jay Leung
Director of Starz Pasha
Office | Hong Kong | Central
Interior Designer Commercial Project
Commercial Project

Christine Tsui and Ryan Cheung
Founder of CTRC Design Consultant Ltd.
Others | Hong Kong Island | Central
Interior Designer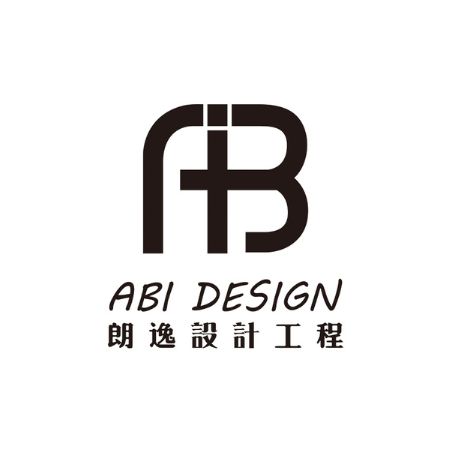 Commercial Project
Commercial Project

Leon Lung
Founder、Operations Manager of ABI Design & Engineering Limited
Office | HongKong | WAN CHAI
Interior Designer Commercial Project
Commercial Project

Eva Wong
Director of EVA WONG ARCHITECTS LTD.
Clinic | Kowloon | Tsim Sha Tsui
Interior Designer Commercial Project
Commercial Project

Frankie Leung
Founder & Creative Director of House of Forme
Retail | Hong Kong | Causeway Bay
Interior Designer Commercial Project
Commercial Project

Frankie Leung
Founder & Creative Director of House of Forme
Food & Beverage | Hong Kong | Sheung Wan
Interior Designer Commercial Project
Commercial Project

Karr Yip
ADO Founder of ADO Limited
Exhibition | Hong Kong | Central
Interior Designer Commercial Project
Commercial Project

Christine Tsui and Ryan Cheung
Founder of CTRC Design Consultant Ltd.
Food & Beverage | Zhejiang | Hengdian
Interior Designer Commercial Project
Commercial Project

Frankie Leung
Founder & Creative Director of House of Forme
Food & Beverage | Hong Kong | Sheung Wan
Interior Designer Commercial Project
Commercial Project

Christine Tsui and Ryan Cheung
Founder of CTRC Design Consultant Ltd.
Office | Lantau Island | Hong Kong International Airport
Interior Designer Commercial Project
Commercial Project

Ivan Wong
Director of In-between Architects
Exhibition | Kuala Lumpur, Nanjing, Hong Kong | Wanchai
Interior Designer Commercial Project
Commercial Project

Frankie Leung
Founder & Creative Director of House of Forme
Food & Beverage | Hong Kong | Tsim Sha Tsui
Interior Designer Commercial Project
Commercial Project

Christine Tsui and Ryan Cheung
Founder of CTRC Design Consultant Ltd.
Retail | Kolwoon | Tsim Sha Tsui
Interior Designer Commercial Project
Commercial Project

Ivan Wong
Director of In-between Architects
Exhibition | Hong Kong | Central
Interior Designer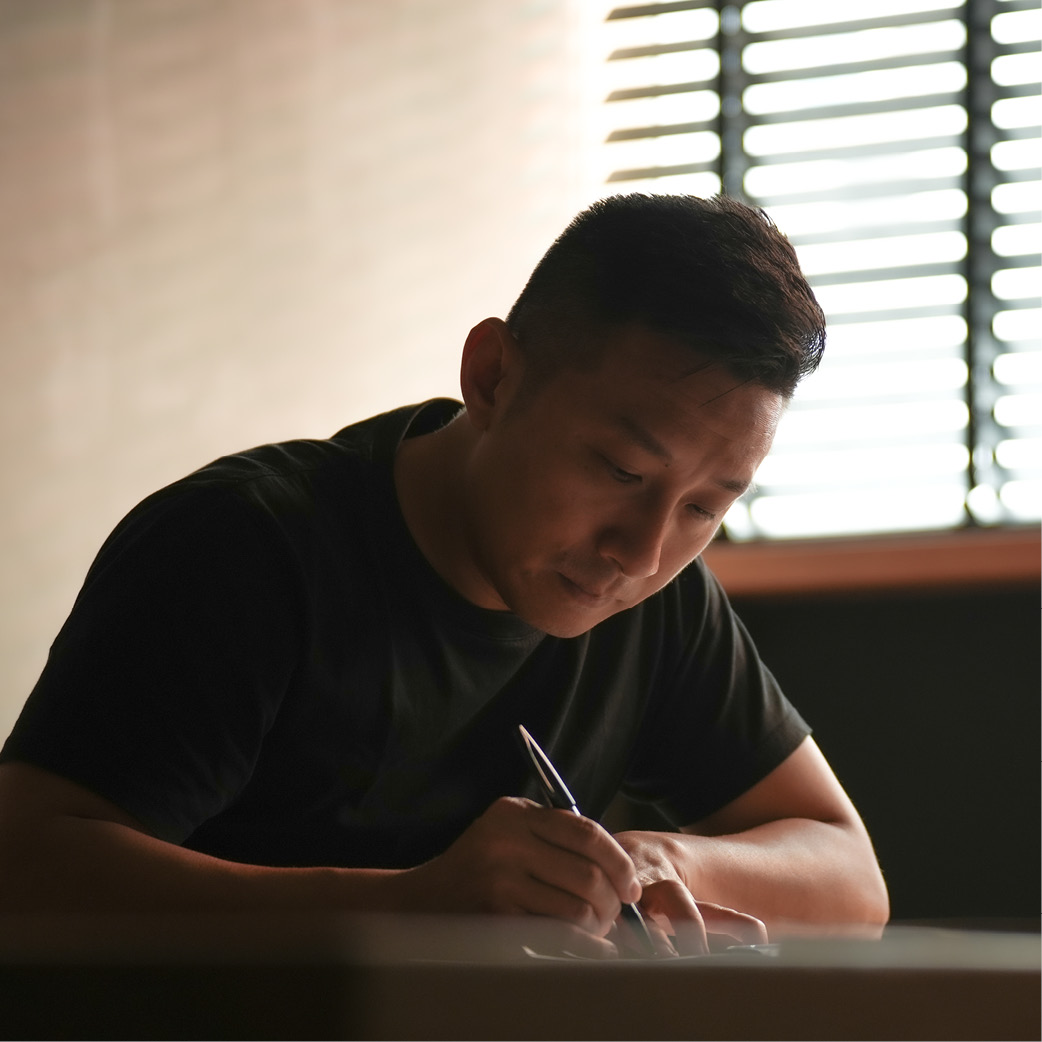 Commercial Project
Commercial Project

Aden Chan
Founder & Director of LYYH Studio (HK) Ltd
Office | Hong Kong | Kwun Tung
Interior Designer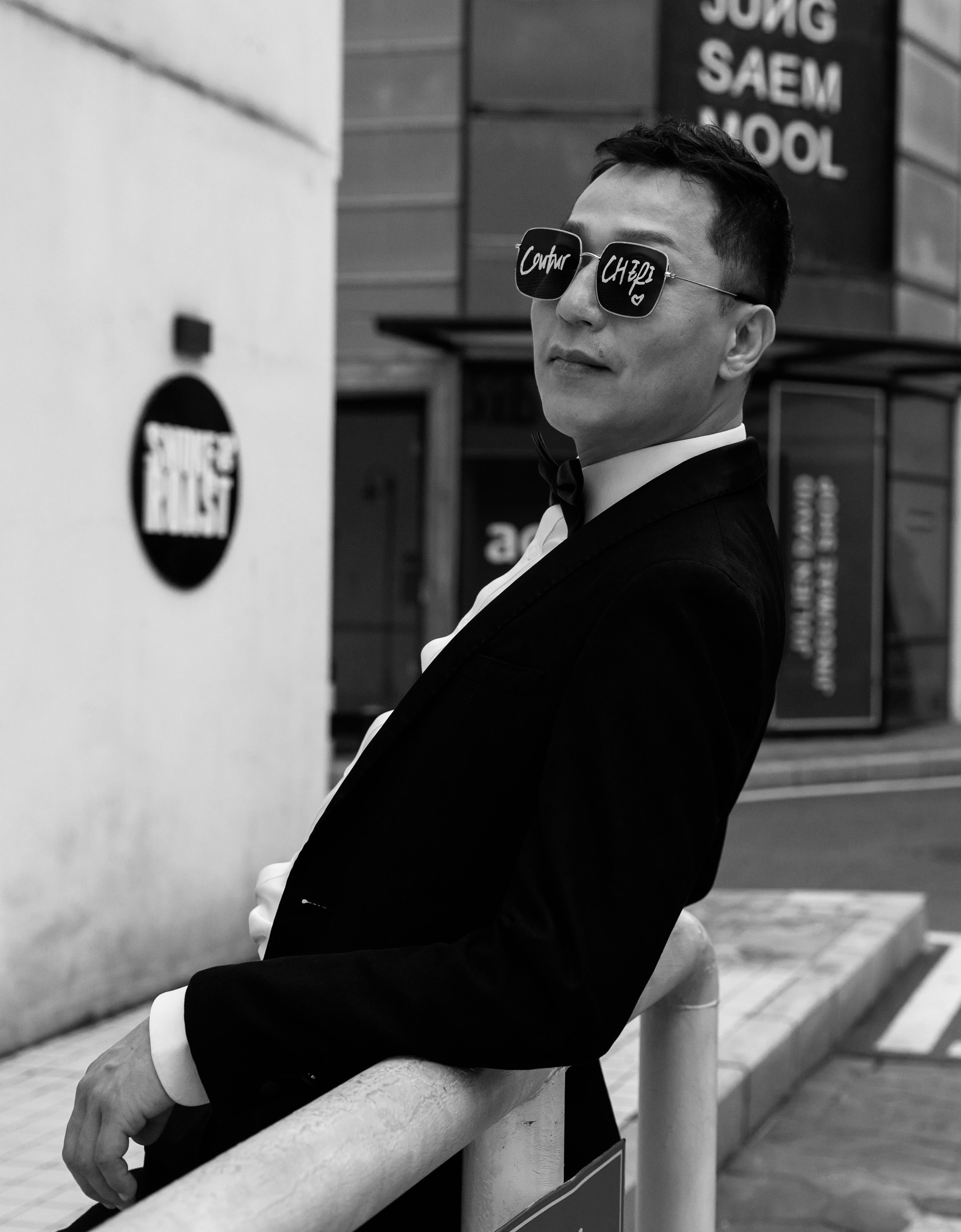 Commercial Project
Commercial Project

Man Ku
Founder of Tin Lok Design & Engineering Company
Food & Beverage | Hong Kong | Kwun Tong
Interior Designer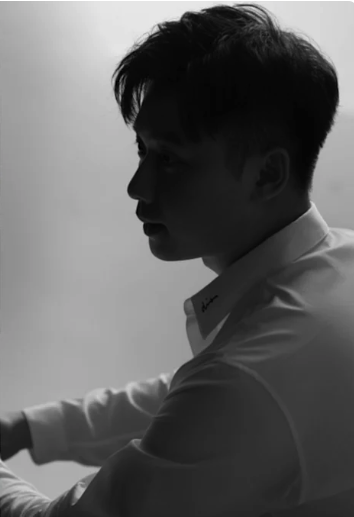 Commercial Project
Commercial Project

Kevin Kung
Founder of Epic Interior Design
Office | Hong Kong | Kwun Tong
Interior Designer Commercial Project
Commercial Project

Frankie Leung
Founder & Creative Director of House of Forme
Retail | Hong Kong | Wan Chai
Interior Designer Commercial Project
Commercial Project

Karr Yip
ADO Founder of ADO Limited
Office | Hong Kong | Lai Chi Kok
Interior Designer Commercial Project
Commercial Project

Karr Yip
ADO Founder of ADO Limited
Food & Beverage | Hong Kong | Causeway Bay
Interior Designer Commercial Project
Commercial Project

Mary Wong
Founder & Creative Director of Haven Design Limited
Food & Beverage | Hong Kong | West Kowloon
Interior Designer Commercial Project
Commercial Project

Ivan Wong
Director of In-between Architects
Hotel | Hong Kong | Sheung Wan
Interior Designer Commercial Project
Commercial Project

Mary Wong
Founder & Creative Director of Haven Design Limited
Retail | Central
Interior Designer Commercial Project
Commercial Project

Maggie Mo & Jay Leung
Director of Starz Pasha
Office | hk | Guangzhou
Interior Designer Commercial Project
Commercial Project

SY Chow, Louis Chon
Co-Founder of LC Studio
Retail | Hong Kong | Yau Tsim Mong District
Interior Designer Commercial Project
Commercial Project

SY Chow, Louis Chon
Co-Founder of LC Studio
Retail | Hong Kong | Central District
Interior Designer Commercial Project
Commercial Project

Eva Wong
Director of EVA WONG ARCHITECTS LTD.
Office | Kowloon | Kwai Chung
Interior Designer Commercial Project
Commercial Project

Maggie Mo & Jay Leung
Director of Starz Pasha
Office | Hong Kong | Yau Tsim Mong
Interior Designer Commercial Project
Commercial Project

Maggy Cheung
Art Director of Grande Interior Design
Office | Hong Kong | Tsuen Wan
Interior Designer Commercial Project
Commercial Project

Frankie Leung
Founder & Creative Director of House of Forme
Food & Beverage | Hong Kong | Tsim Sha Tsui
Interior Designer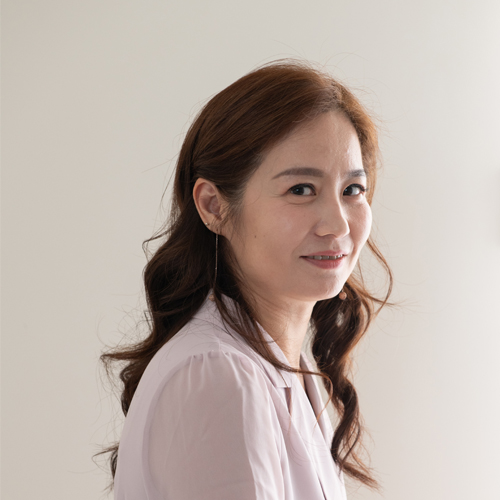 Commercial Project
Commercial Project

Yi Lun Hsu
Founder of Minature Interior Design Ltd.
Food & Beverage | Hsinchu City | East district
Interior Designer Commercial Project
Commercial Project

Maggie Mo & Jay Leung
Director of Starz Pasha
Office | Hong Kong | Kwun Tong
Interior Designer Commercial Project
Commercial Project

Frankie Leung
Founder & Creative Director of House of Forme
Food & Beverage | Hong Kong | Sheung Wan
Interior Designer Commercial Project
Commercial Project

Frankie Leung
Founder & Creative Director of House of Forme
Food & Beverage | Hong Kong | Central
Interior Designer Commercial Project
Commercial Project

Maggy Cheung
Art Director of Grande Interior Design
Food & Beverage | Hong Kong | Tai Hang
Interior Designer Commercial Project
Commercial Project

Jason Yung and Caroline Ma
Director of Jason Caroline Design Ltd
Exhibition | KOWLOON BAY | KOWLOON
Interior Designer Commercial Project
Commercial Project

Christine Tsui and Ryan Cheung
Founder of CTRC Design Consultant Ltd.
Financial Services | Macau | Calçada do Gaio
Interior Designer Commercial Project
Commercial Project

SY Chow, Louis Chon
Co-Founder of LC Studio
Food & Beverage | Hong Kong | Central District
Interior Designer Commercial Project
Commercial Project

Maggy Cheung
Art Director of Grande Interior Design
Office | Hong Kong | Tsim Sha Tsui
Interior Designer Commercial Project
Commercial Project

SY Chow, Louis Chon
Co-Founder of LC Studio
Food & Beverage | Hong Kong | Central District
Interior Designer Commercial Project
Commercial Project

Christine Tsui and Ryan Cheung
Founder of CTRC Design Consultant Ltd.
Office | Lantau Island | Hong Kong International Airport
Interior Designer Commercial Project
Commercial Project

Christine Tsui and Ryan Cheung
Founder of CTRC Design Consultant Ltd.
Office | Lantau Island | Hong Kong International Airport
Interior Designer Commercial Project
Commercial Project

Ivan Wong
Director of In-between Architects
Food & Beverage | Hong Kong | Wanchai
Interior Designer Commercial Project
Commercial Project

Maggy Cheung
Art Director of Grande Interior Design
Office | Hong Kong | Kowloon Bay
Interior Designer Commercial Project
Commercial Project

Jason Yung and Caroline Ma
Director of Jason Caroline Design Ltd
Office | QUEENS ROAD CENTRAL | CENTRAL
Interior Designer Commercial Project
Commercial Project

Maggie Mo & Jay Leung
Director of Starz Pasha
Office | Hong Kong | Tsuen Wan
Interior Designer Commercial Project
Commercial Project

Maggy Cheung
Art Director of Grande Interior Design
Office | Hong Kong | Tsim Sha Tsui
Interior Designer Commercial Project
Commercial Project

Jason Yung and Caroline Ma
Director of Jason Caroline Design Ltd
Food & Beverage | WELLINGTON STREET | CENTRAL
Interior Designer Commercial Project
Commercial Project

Johnny Shum
Creative Director of MAKE IT WORKS LTD.
Office | Hong Kong | Kwun Tong
Interior Designer Commercial Project
Commercial Project

Maggy Cheung
Art Director of Grande Interior Design
Wellness | Hong Kong | Mong Kok
Interior Designer Commercial Project
Commercial Project

Eva Wong
Director of EVA WONG ARCHITECTS LTD.
Office | Hong Kong Island | Wan Chai
Interior Designer Commercial Project
Commercial Project

Angel Wu
Founder & Design Director of Burgundy Interiors Limited
Others | Hong Kong | Kwun Tong
Interior Designer Commercial Project
Commercial Project

SY Chow, Louis Chon
Co-Founder of LC Studio
Food & Beverage | Hong Kong | Central District
Interior Designer Commercial Project
Commercial Project

Maggie Mo & Jay Leung
Director of Starz Pasha
Office | kowloon | Tsim Sha Tsui
Interior Designer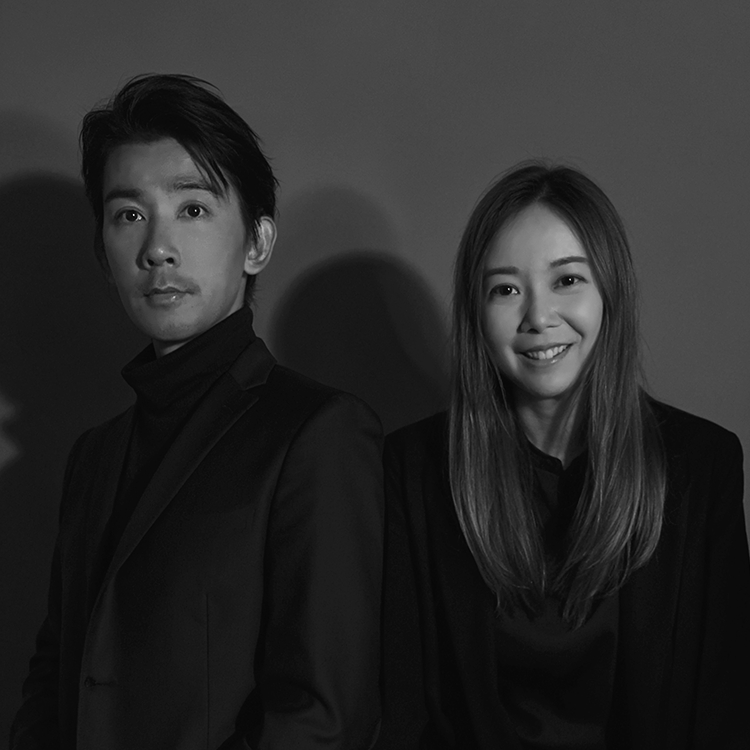 Commercial Project
Commercial Project

Hoffman Ho, Elaine Tang
Design Director of See How Group Limited
Office | Kowloon Bay | Kwun Tong
Interior Designer Commercial Project
Commercial Project

Jason Yung and Caroline Ma
Director of Jason Caroline Design Ltd
Office | KOWLOON BAY | KOWLOON BAY
Interior Designer Commercial Project
Commercial Project

Ivan Wong
Director of In-between Architects
Office | Hong Kong | Admiralty
Interior Designer Commercial Project
Commercial Project

Karr Yip
ADO Founder of ADO Limited
Others | Hong Kong | Sheung Wan
Interior Designer Commercial Project
Commercial Project

Jason Yung and Caroline Ma
Director of Jason Caroline Design Ltd
Office | CHAI WAN | CHAI WAN
Interior Designer Commercial Project
Commercial Project

SY Chow, Louis Chon
Co-Founder of LC Studio
Others | Hong Kong | Southern District
Interior Designer Commercial Project
Commercial Project

Ivan Wong
Director of In-between Architects
Office | Hong Kong | Sheung Wan
Interior Designer Commercial Project
Commercial Project

Frankie Chan
Creative Director of FDP Interior & Planning
Office | Hong Kong | Ngai Tau Kok
Interior Designer Commercial Project
Commercial Project

Yi Lun Hsu
Founder of Minature Interior Design Ltd.
Office | Hsinchu City | East district
Interior Designer Commercial Project
Commercial Project

Maggie Mo & Jay Leung
Director of Starz Pasha
Office | Hong kong | Admiralty
Interior Designer Commercial Project
Commercial Project

Christine Tsui and Ryan Cheung
Founder of CTRC Design Consultant Ltd.
Office | Lantau Island | Hong Kong International Airport
1 - 38 of 93 Search Results
