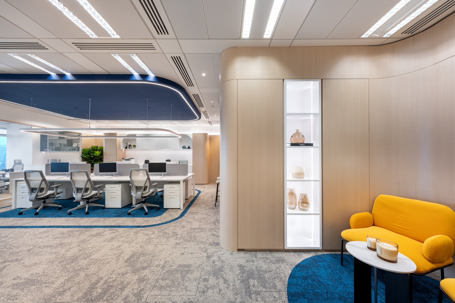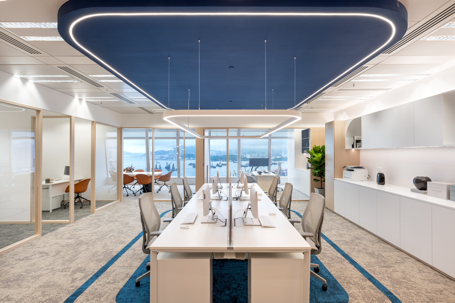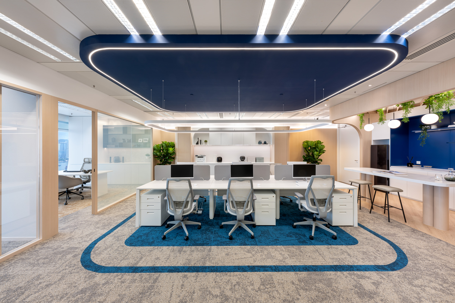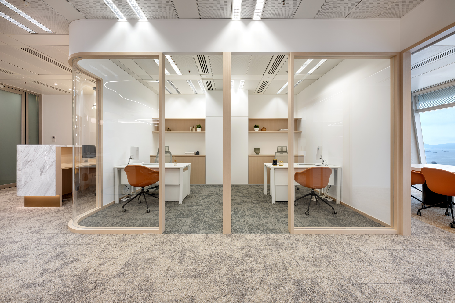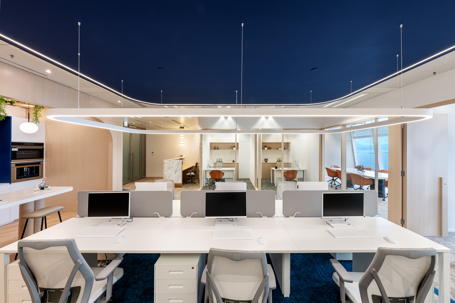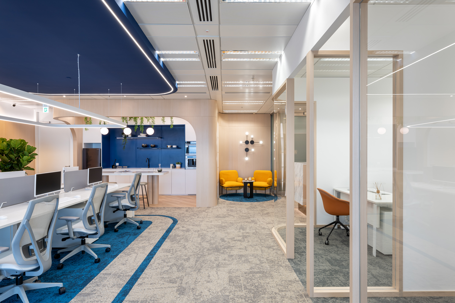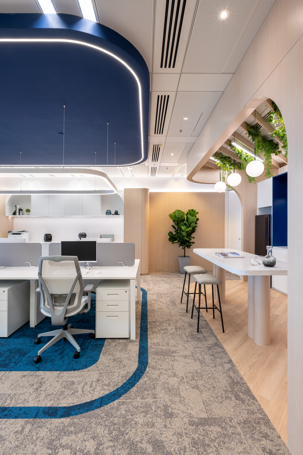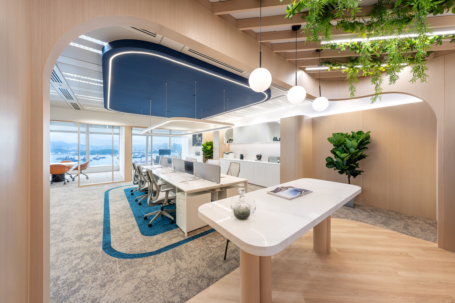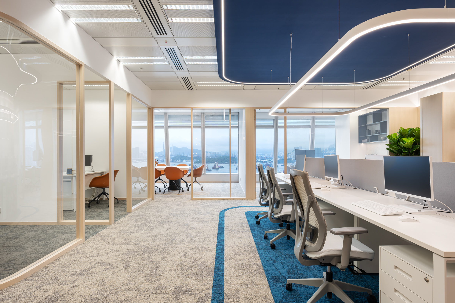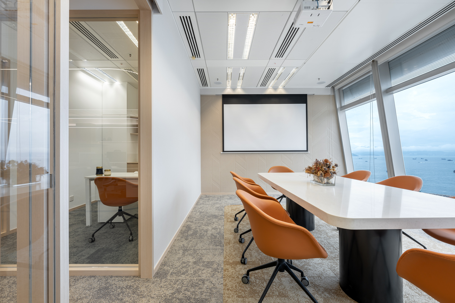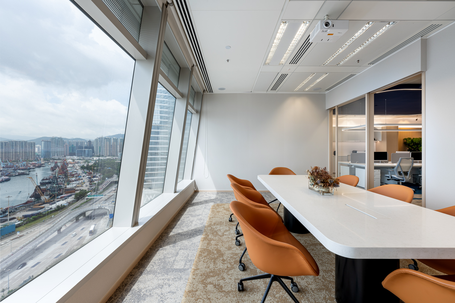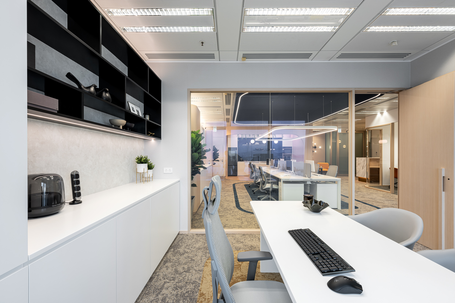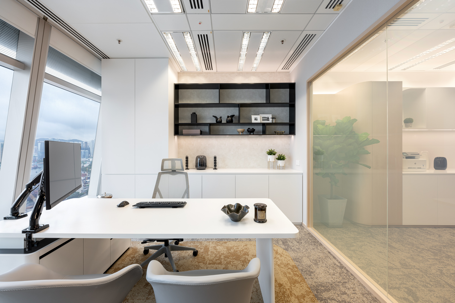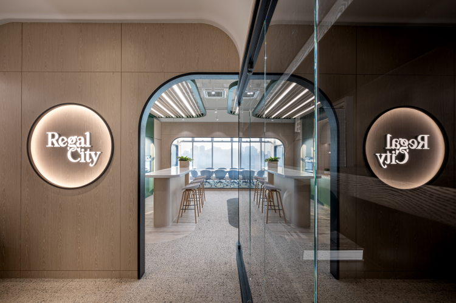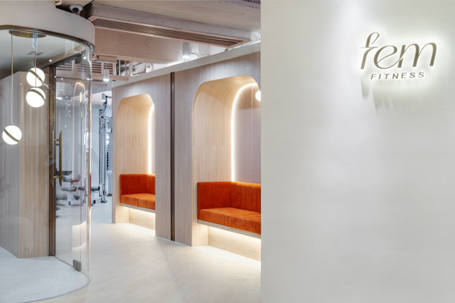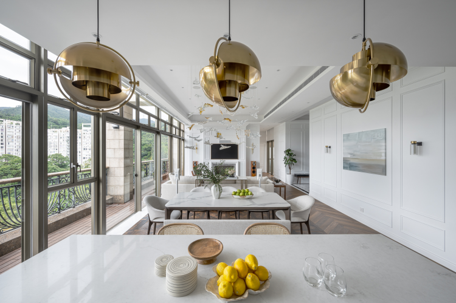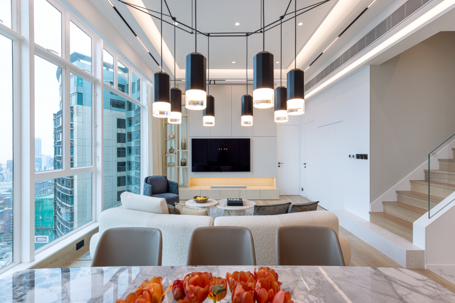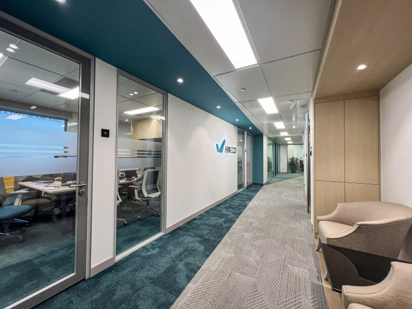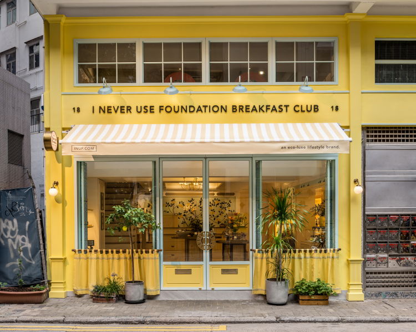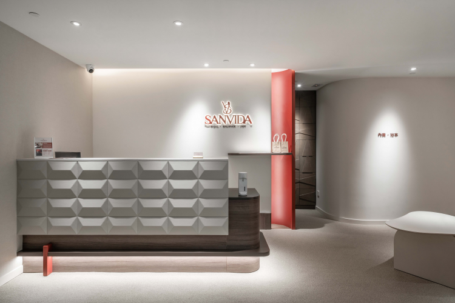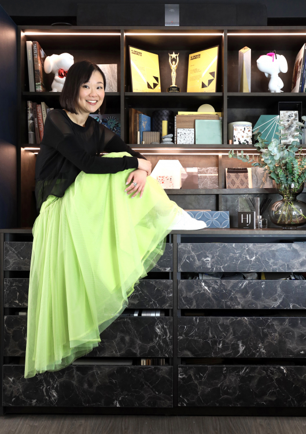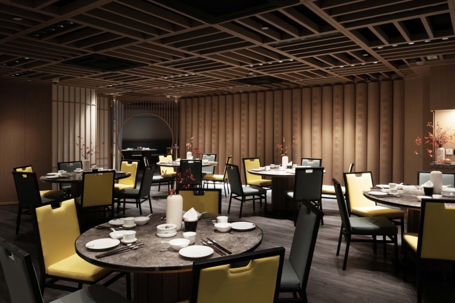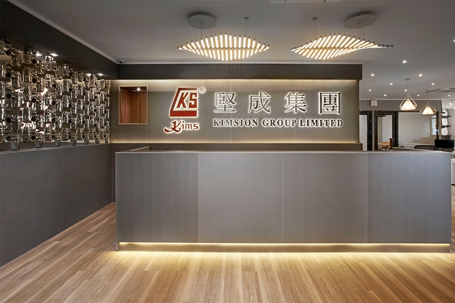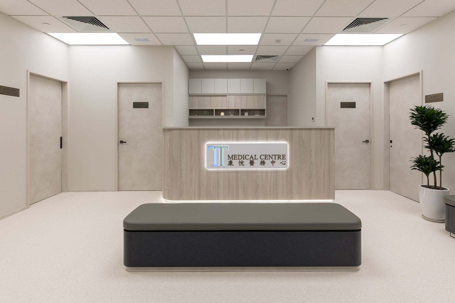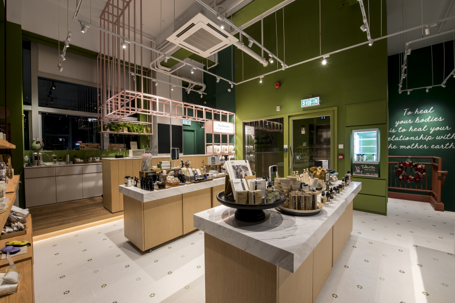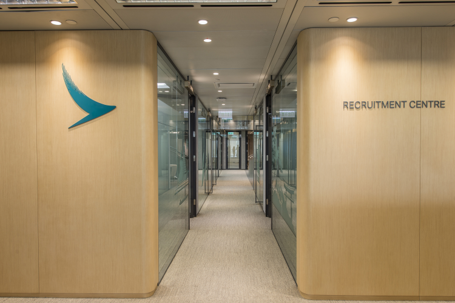ICC
Office | Hong Kong | Tsim Sha Tsui
Considering the spatial conditions and size, the designer has opted for an open layout approach, using elements of light wood to fill the space in minimal hues. A curated pantry area, through a rounded arch doorway, complements the ceiling with greenery elements. The open workstations in the office employ a contrasting ocean blue to accent a simple setting, infusing a touch of lively vitality into the otherwise understated layout. Both the ceiling and the floor, designed with the same pattern, echo each other along with the lighting troughs, serving both as a means to redefine the space with a pop of colors.
Project Details
Size
2262sq.ft.
Completion
2023
Style
Modern, Scandinavian, Minimalistic
Property Type
Office
Region
Hong Kong
Project Duration
11 month(s)
Service Included
Space Planning
Finish Selections
Furniture, Accessory & Art Selections
Construction Documents
Custom Window Treatments & Bedding
Construction Administration
Furniture Design & Production
Purchasing, Procurement, & Installation
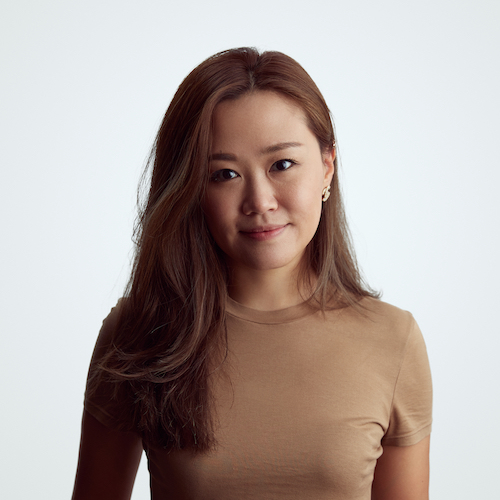
Grande Interior Design
ADC Member
Interior Designer Related Projects
You may also like
Interior Designer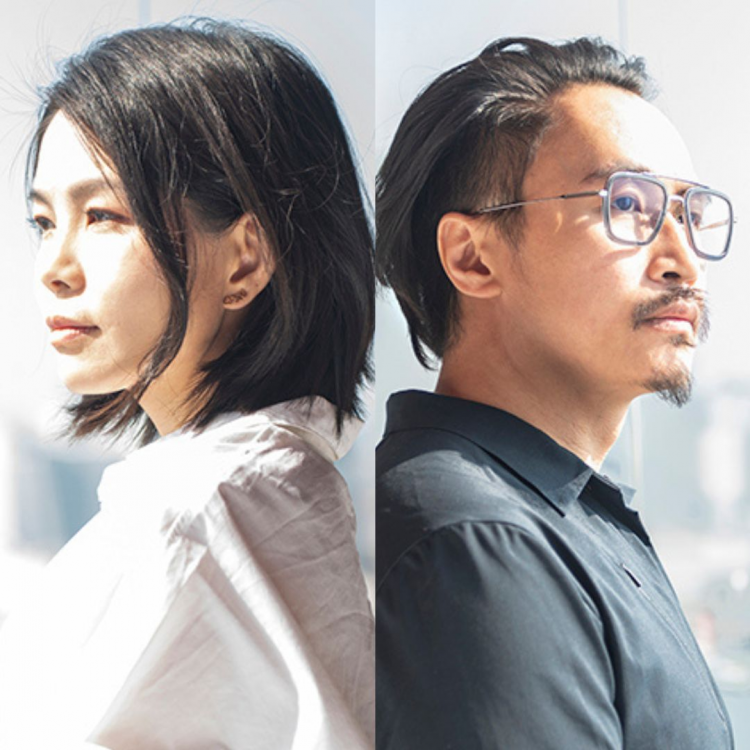 Commercial Project
Commercial Project

Christine Tsui and Ryan Cheung
CTRC Design Consultant Ltd.
Office | Lantau Island | Hong Kong International Airport
Interior Designer Commercial Project
Commercial Project

Christine Tsui and Ryan Cheung
CTRC Design Consultant Ltd.
Retail | Hong Kong Island | Central
Interior Designer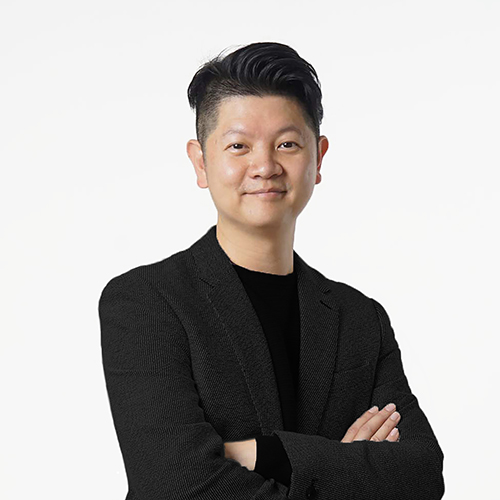 Commercial Project
Commercial Project

Karr Yip
ADO Limited
Wellness | Hong Kong | Mong Kok
Interior Designer Commercial Project
Commercial Project

Karr Yip
ADO Limited
Food & Beverage | Hong Kong | Causeway Bay
Interior Designer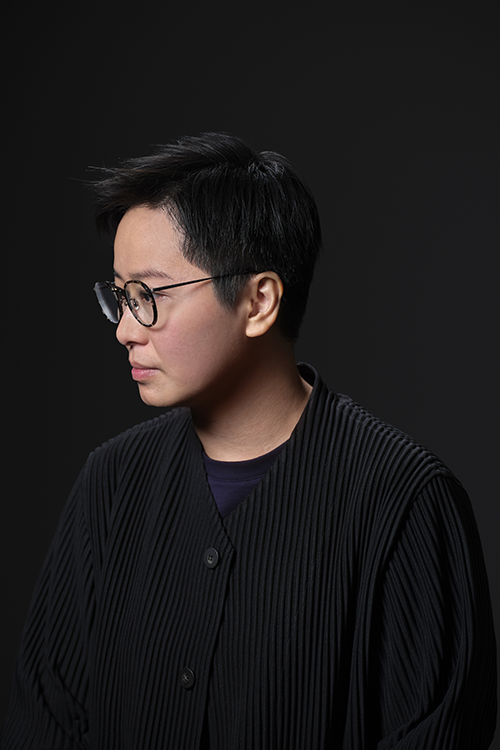 Commercial Project
Commercial Project

Eva Wong
EVA WONG ARCHITECTS LTD.
Office | New Territories | Tsuen Wan
Interior Designer Commercial Project
Commercial Project

Eva Wong
EVA WONG ARCHITECTS LTD.
Clinic | Kowloon | Tsim Sha Tsui
Interior Designer Commercial Project
Commercial Project

Christine Tsui and Ryan Cheung
CTRC Design Consultant Ltd.
Retail | Kolwoon | Tsim Sha Tsui
Interior Designer Commercial Project
Commercial Project

Christine Tsui and Ryan Cheung
CTRC Design Consultant Ltd.
Office | Lantau Island | Hong Kong International Airport
