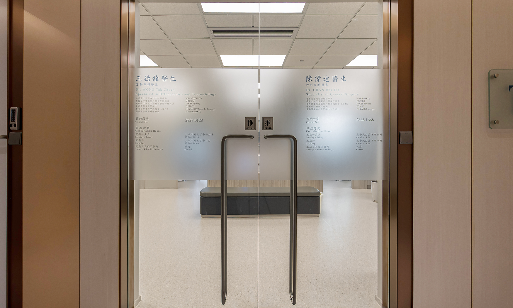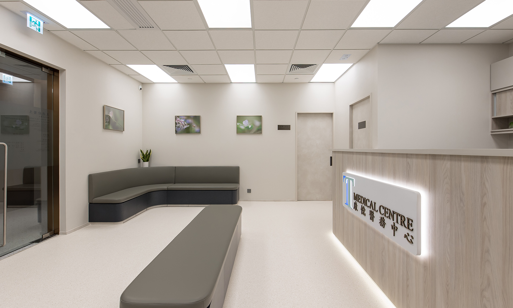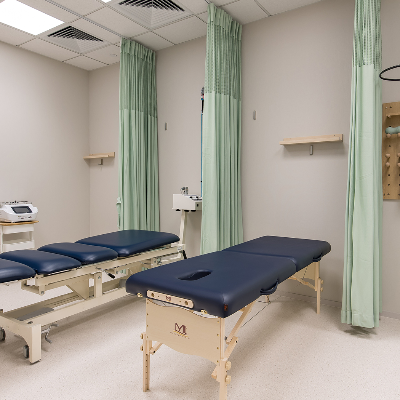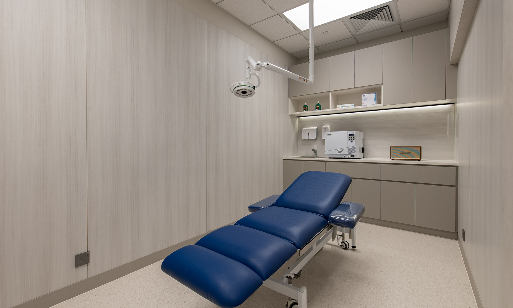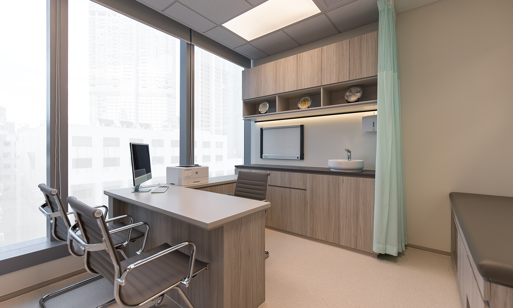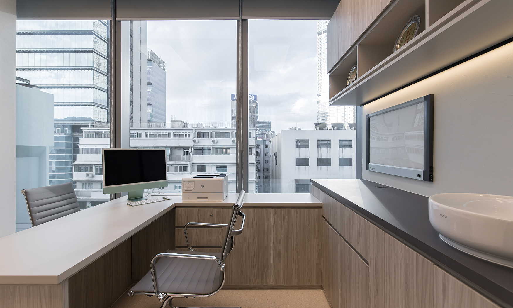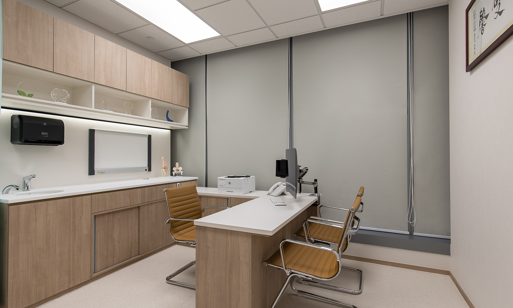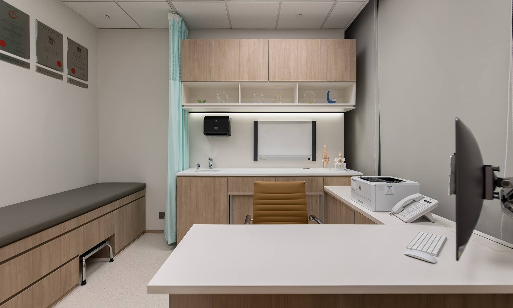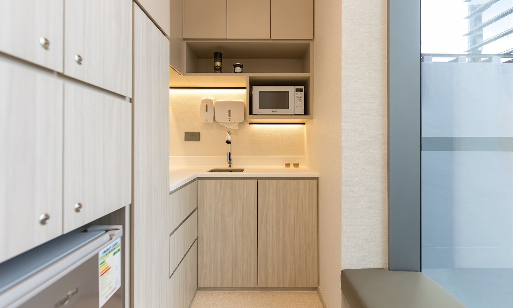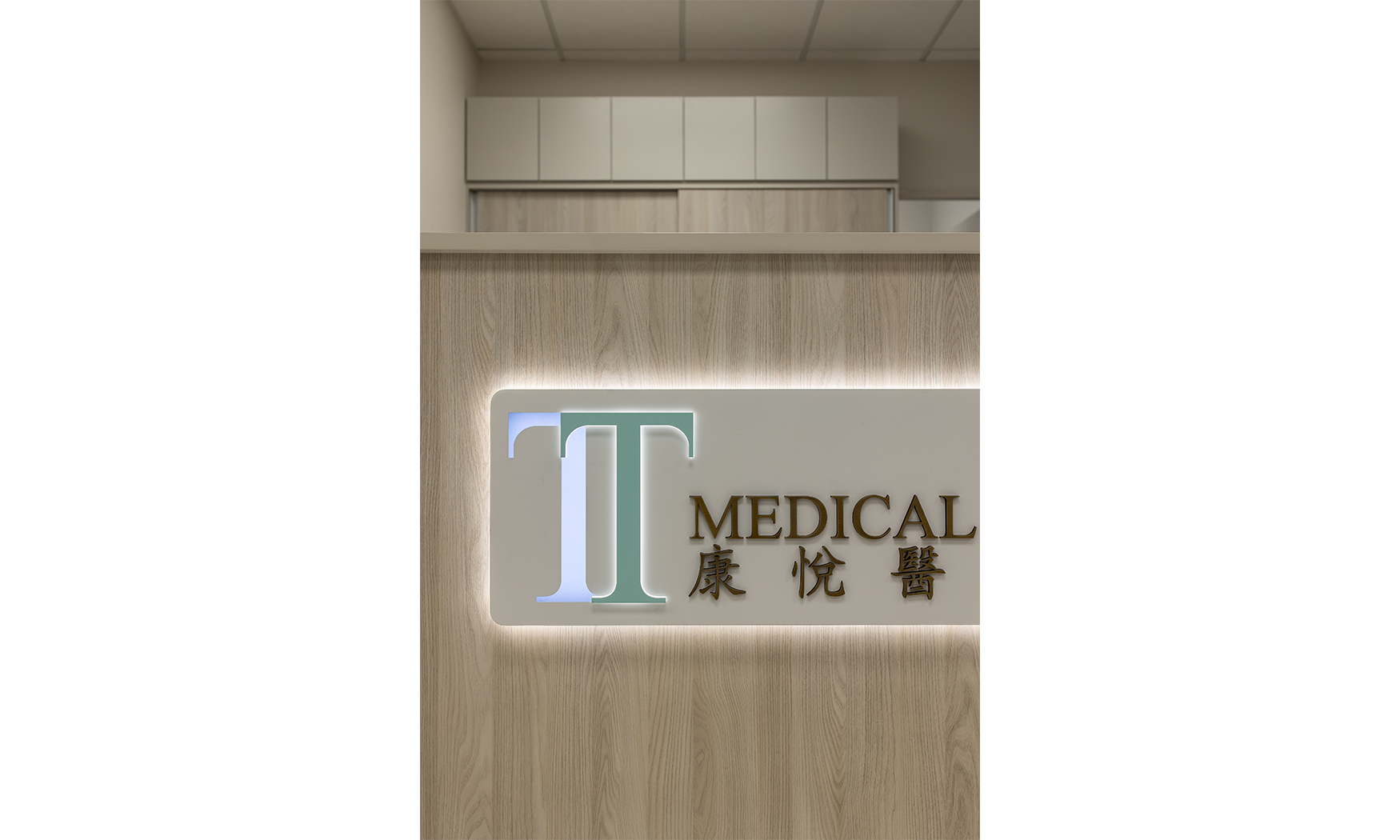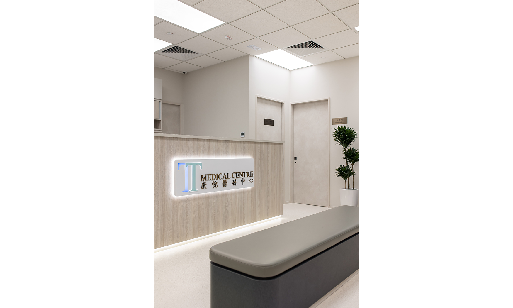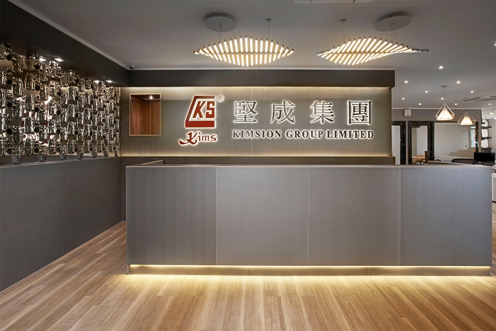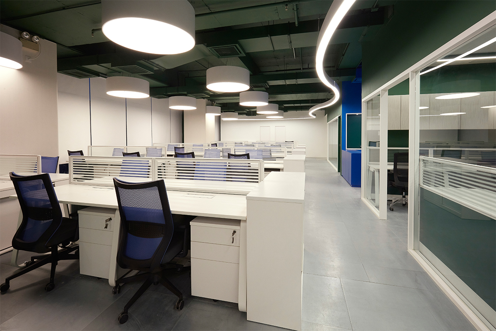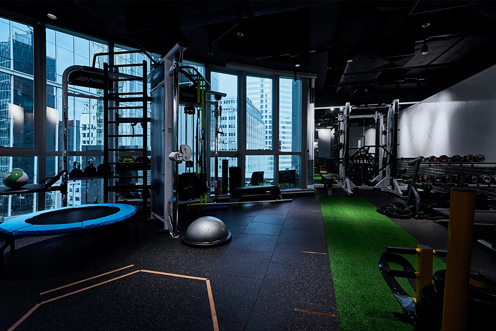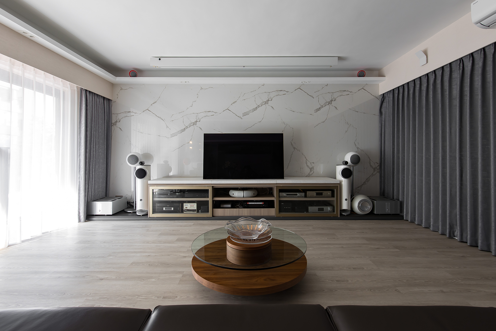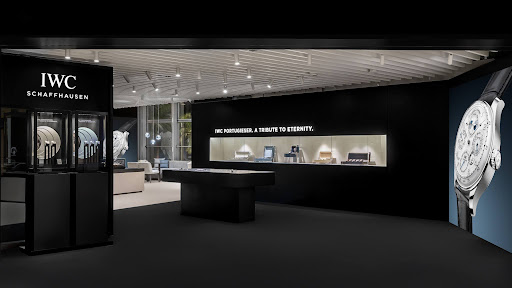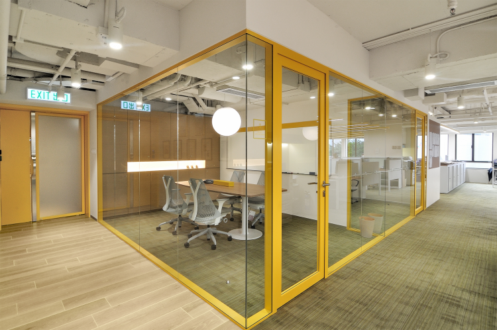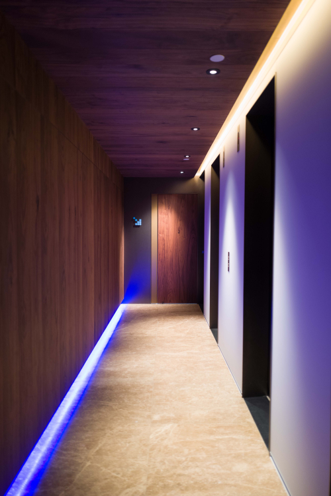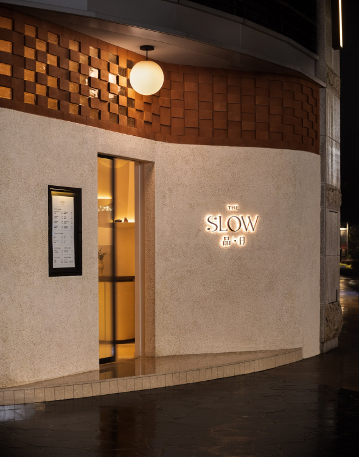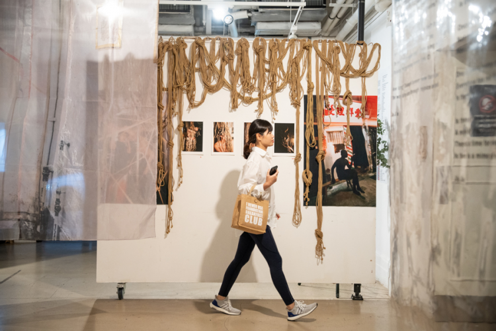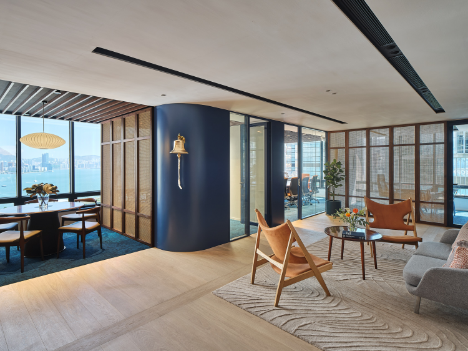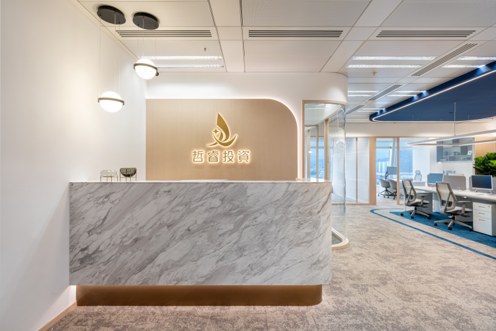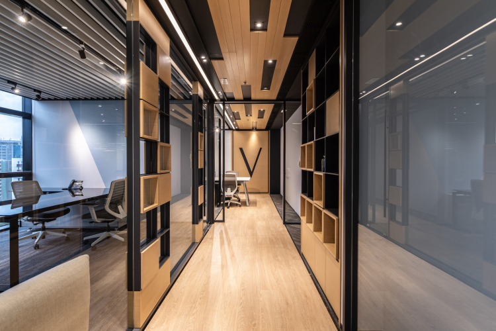H ZENTRE
Clinic | Kowloon | Tsim Sha Tsui
H Zentre is a clinic designed for two doctors and one physiotherapist. The designer aims to achieve a corridor-free design so as to maximize the function of space. The whole design adopted bacteria-free finishing in order to meet the standard of the Health Bureau.
Project Details
Size
1020sq.ft.
Living Member
25
Completion
2022
Style
Modern, Minimalistic
Property Type
Clinic
Region
Hong Kong
Project Duration
4 month(s)
Service Included
Space Planning
Finish Selections
Furniture, Accessory & Art Selections
Construction Documents
Custom Window Treatments & Bedding
Construction Administration
Furniture Design & Production
Purchasing, Procurement, & Installation
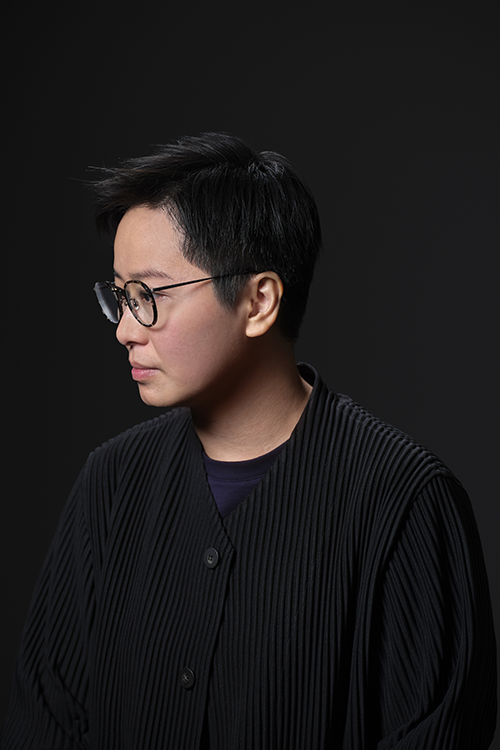
EVA WONG ARCHITECTS LTD.
Related Projects
You may also like
Interior Designer Commercial Project
Commercial Project

SY Chow, Louis Chon
LC Studio
Retail | Hong Kong | Central District
Interior Designer Commercial Project
Commercial Project

Christine Tsui and Ryan Cheung
CTRC Design Consultant Ltd.
Office | Hong Kong Island | Wan Chai
Interior Designer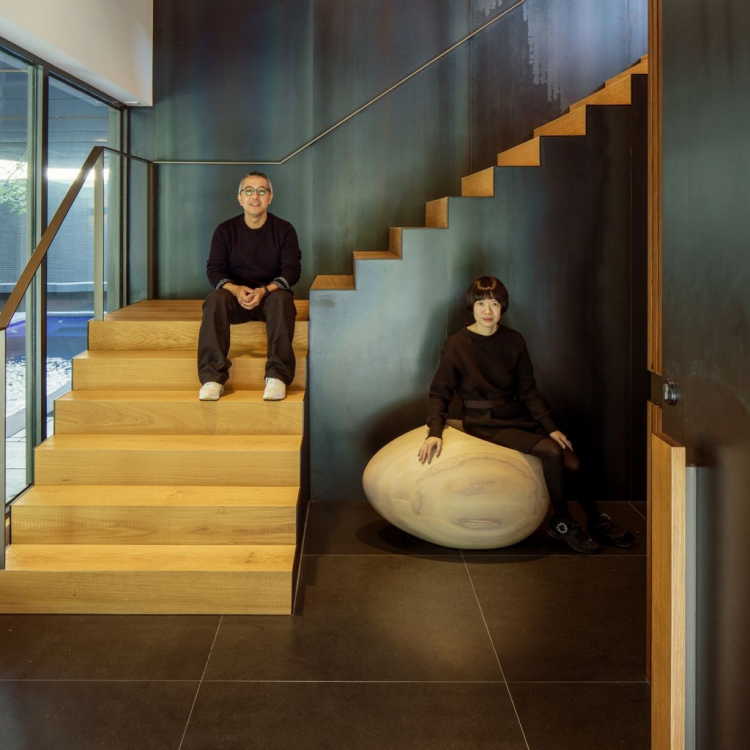 Commercial Project
Commercial Project

Jason Yung and Caroline Ma
Jason Caroline Design Ltd
Office | CENTRAL | CENTRAL
Interior Designer Commercial Project
Commercial Project

SY Chow, Louis Chon
LC Studio
Food & Beverage | Hong Kong | Central District
Interior Designer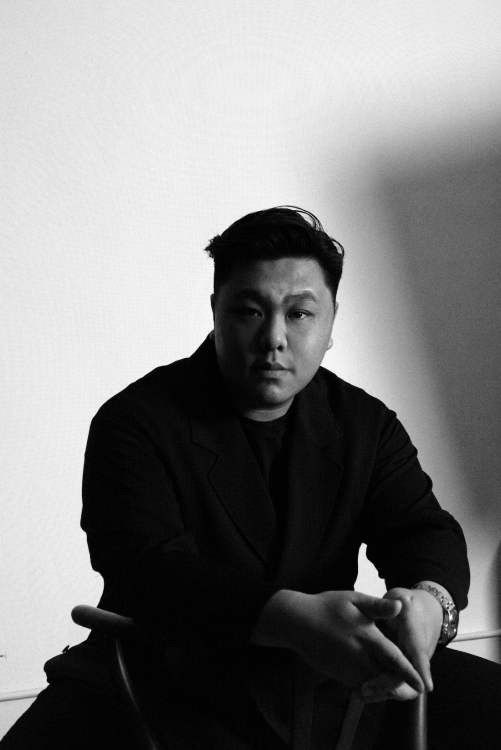 Commercial Project
Commercial Project

Frankie Leung
House of Forme
Wellness | Hong Kong | Tseung Kwan O
Interior Designer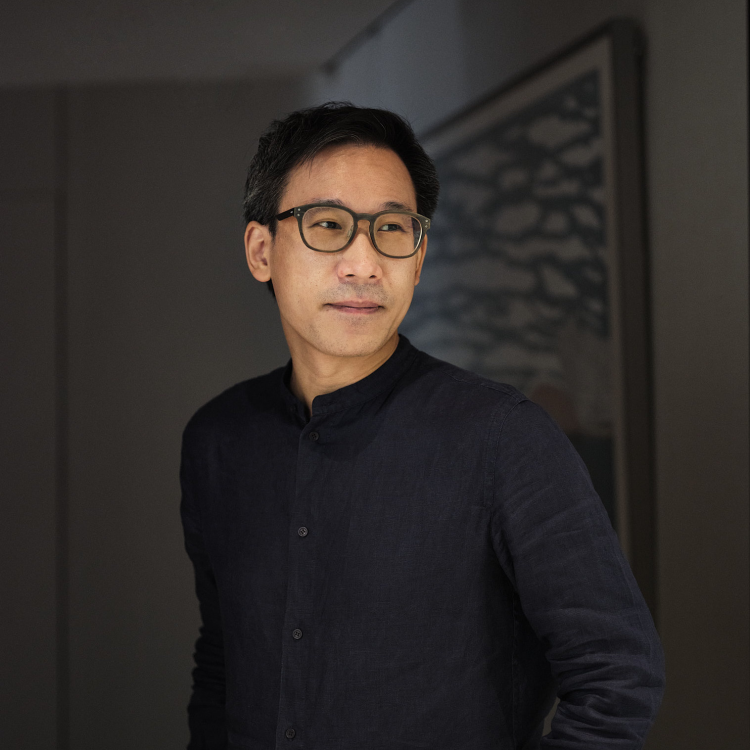 Commercial Project
Commercial Project

Ivan Wong
In-between Architects
Exhibition | Hong Kong | Central
Interior Designer Commercial Project
Commercial Project

Ivan Wong
In-between Architects
Office | Hong Kong | Admiralty
Interior Designer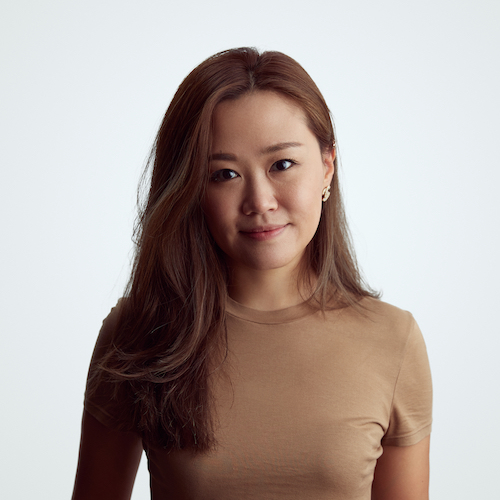 Commercial Project
Commercial Project

Maggy Cheung
Grande Interior Design
Office | Hong Kong | Tsim Sha Tsui
Interior Designer Commercial Project
Commercial Project

Maggie Mo & Jay Leung
Starz Pasha
Office | kowloon | Tsim Sha Tsui
