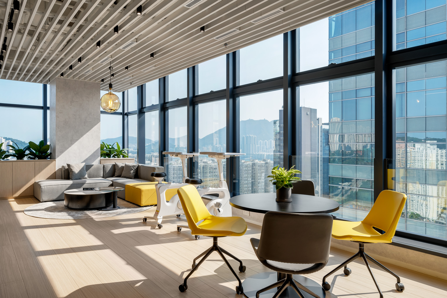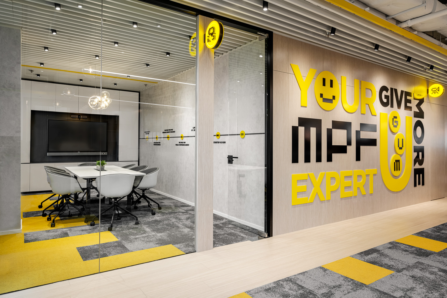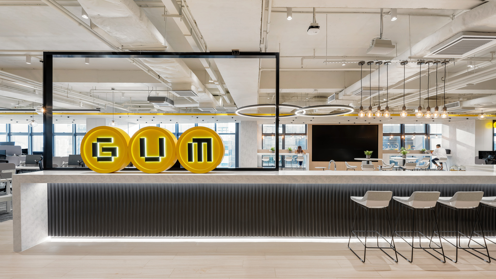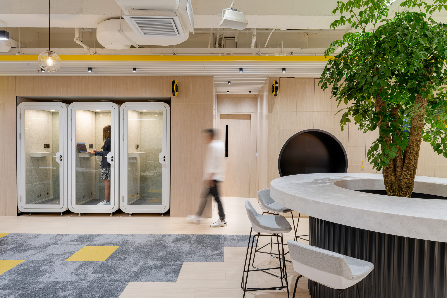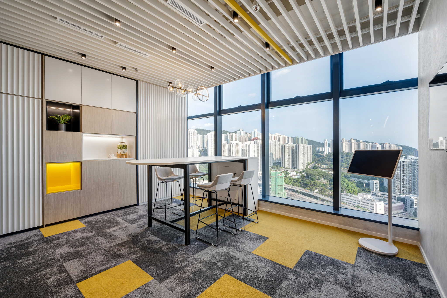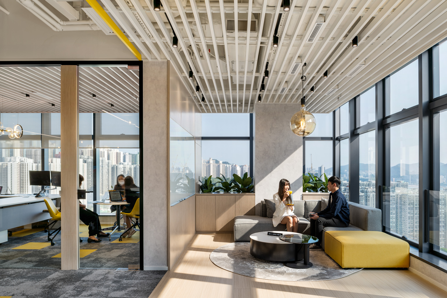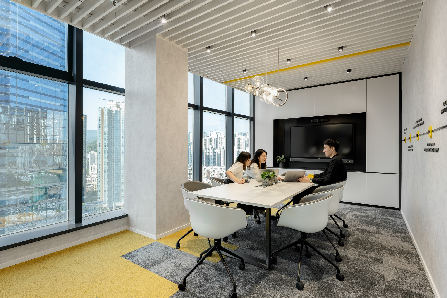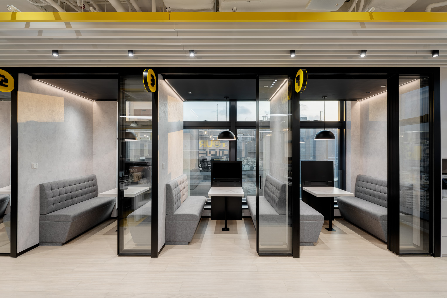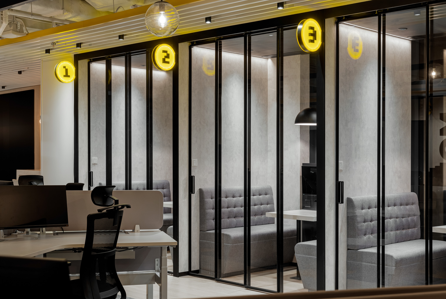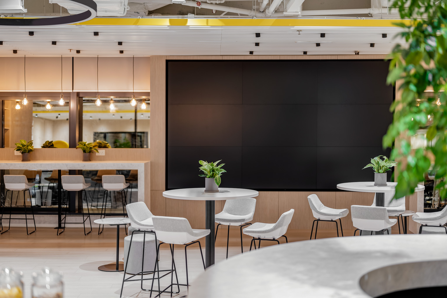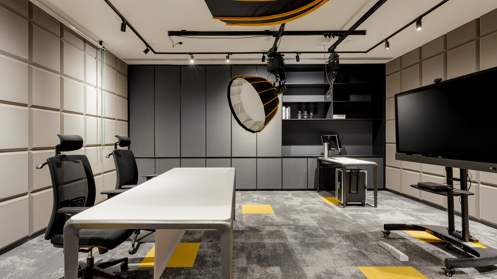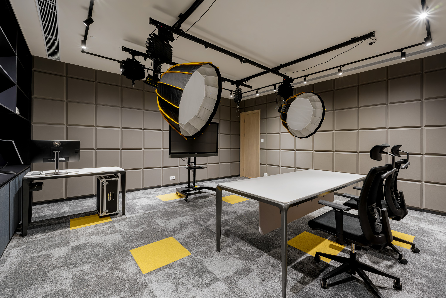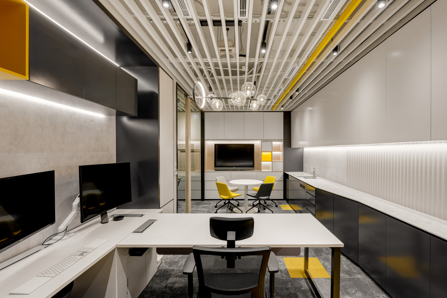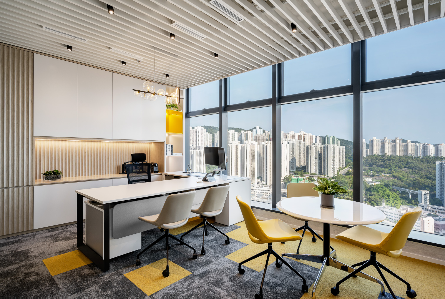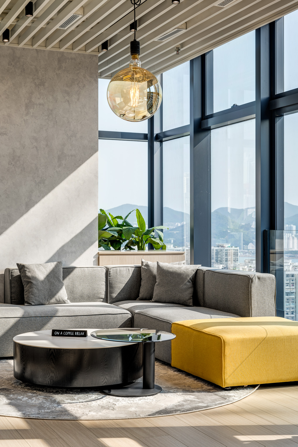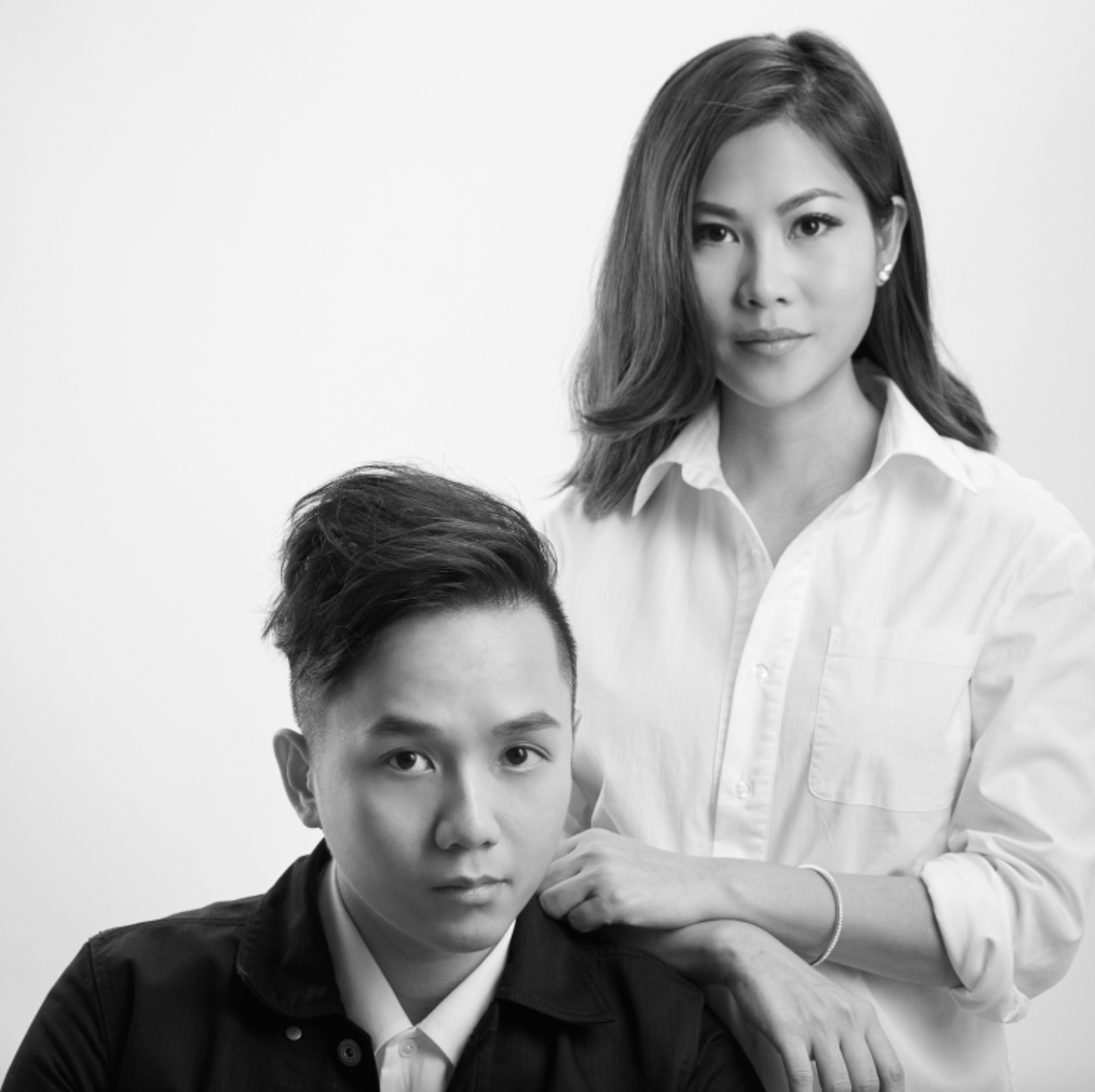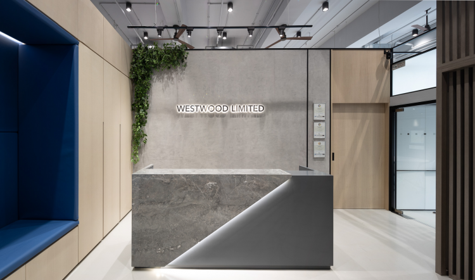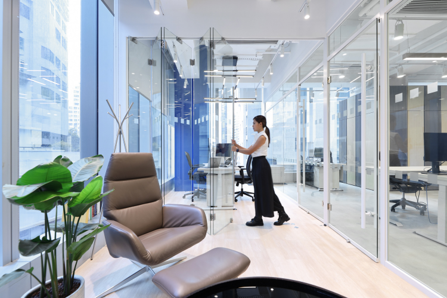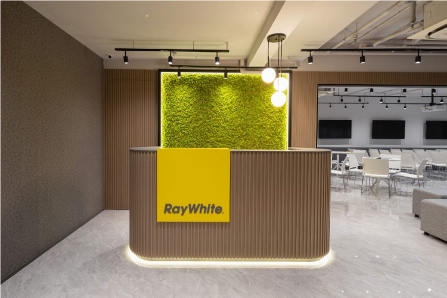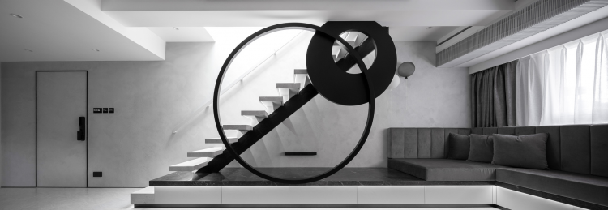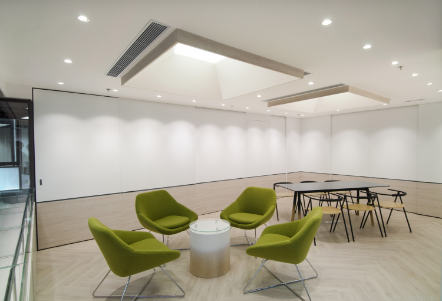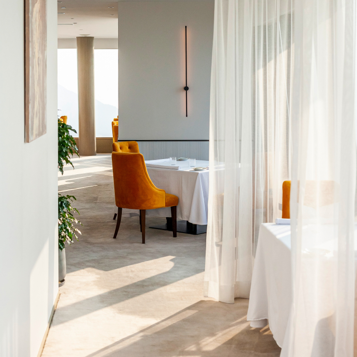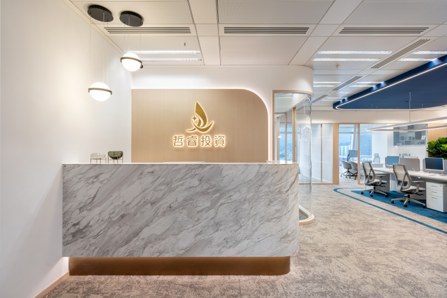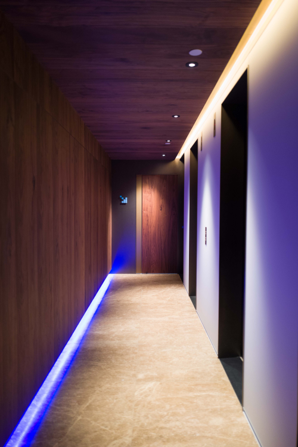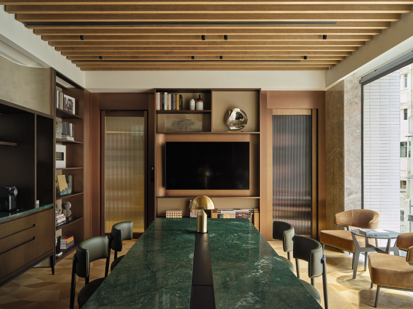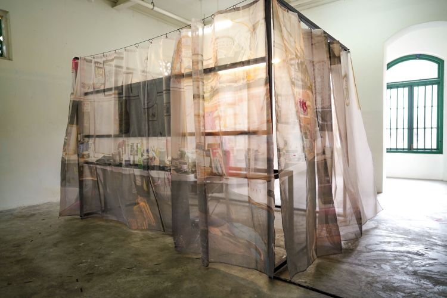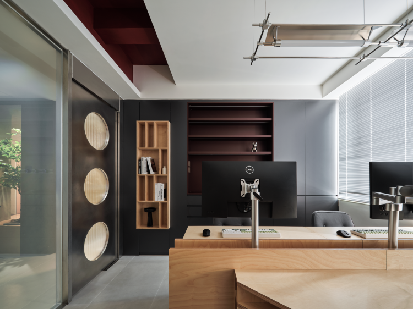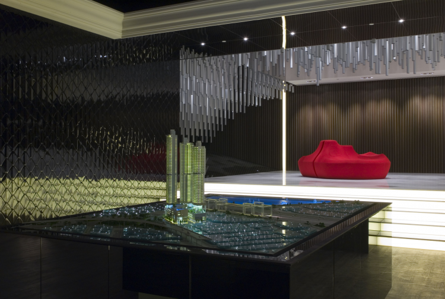GUM
Office | Hong Kong | Kwun Tong
Growth is the core value of GUM, our design team used elements such as Coins and Trees as representations of growth surrounding the office. Coin-related elements, including the signage, ceiling light, and tailor-made locker handles are sprinkled in every different corner. The indoor tree in the welcoming area represents the steady growth of the company as well as its steadily anchored corporate history.
To accommodate varying communication needs in different situations, we have created multiple designated meeting spaces throughout the office. The signage outside each meeting space illuminates automatically when the doors are closed, ensuring that everyone is aware of the space’s availability and making scheduling and planning meetings effortless.
The integration of features such as height-adjustable tables, gym bikes, and water filtration systems not only promotes wellness but also creates an energetic atmosphere. The design includes a hybrid space at the corner, with ample natural light for brainstorming and short meetings.
The open workspace and glass partitions maximize the usage of 270-degree natural sunlight, promoting eco-friendliness and sustainability while encouraging collaboration and productivity among employees.
Project Details
Size
6855sq.ft.
Living Member
100
Completion
2022
Property Type
Office
Region
Hong Kong
Project Duration
6 month(s)
Related Projects
You may also like
Interior Designer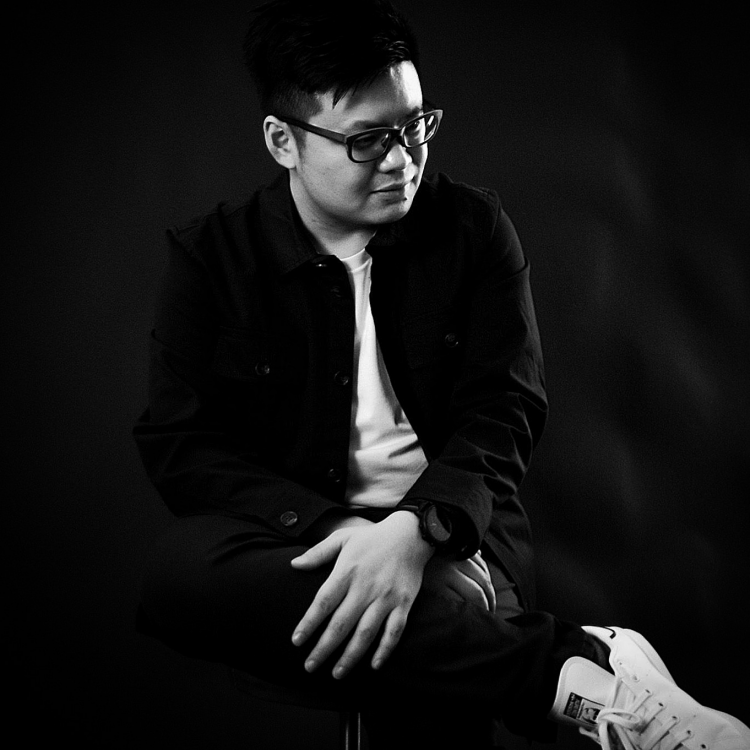 Commercial Project
Commercial Project

Johnny Shum
MAKE IT WORKS LTD.
Office | Hong Kong | Kwun Tong
Interior Designer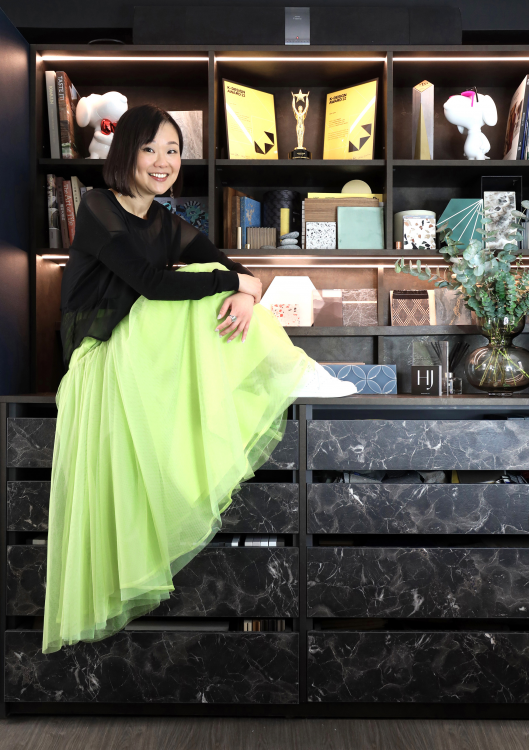 Commercial Project
Commercial Project

Mary Wong
Haven Design Limited
Food & Beverage | Hong Kong | West Kowloon
Interior Designer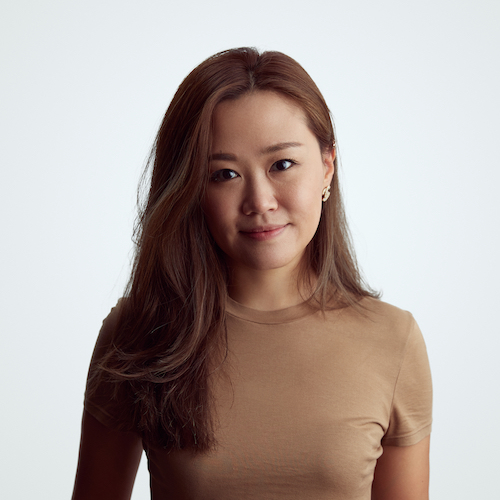 Commercial Project
Commercial Project

Maggy Cheung
Grande Interior Design
Office | Hong Kong | Tsim Sha Tsui
Interior Designer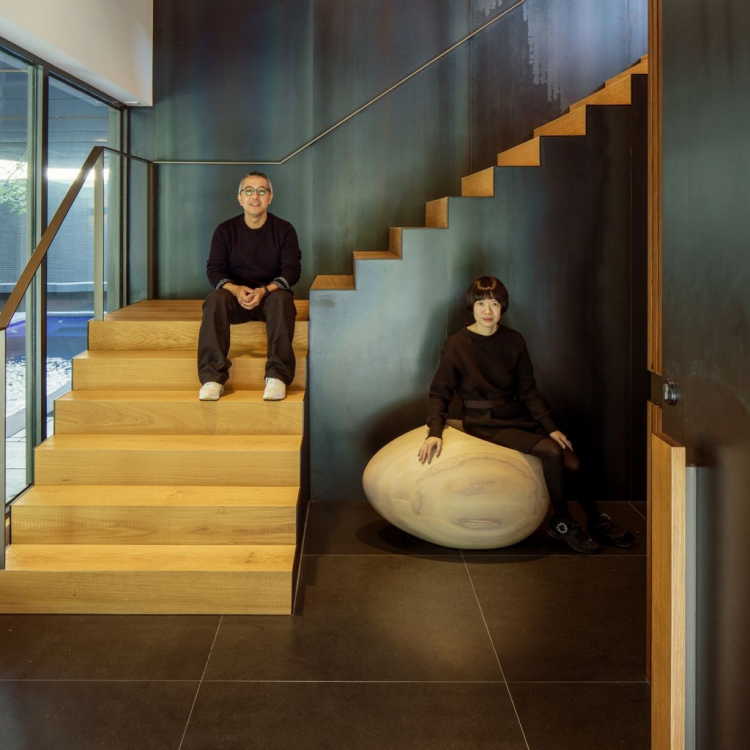 Commercial Project
Commercial Project

Jason Yung and Caroline Ma
Jason Caroline Design Ltd
Office | CENTRAL | CENTRAL
Interior Designer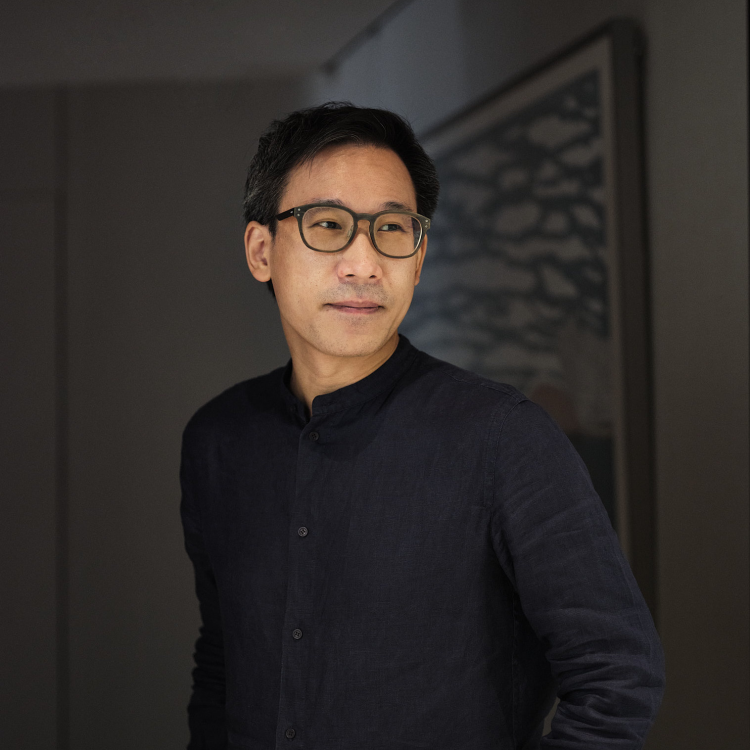 Commercial Project
Commercial Project

Ivan Wong
In-between Architects
Hotel | Hong Kong | Sheung Wan
Interior Designer Commercial Project
Commercial Project

Ivan Wong
In-between Architects
Exhibition | Kuala Lumpur, Nanjing, Hong Kong | Wanchai
Interior Designer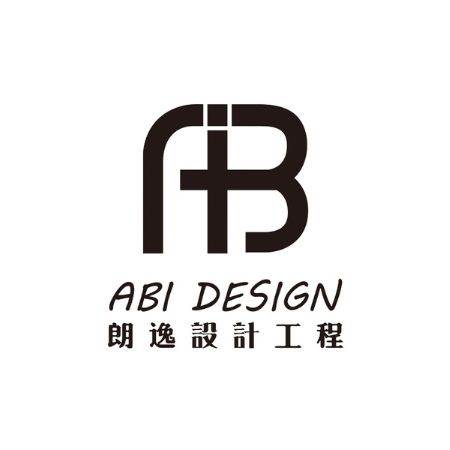 Commercial Project
Commercial Project

Leon Lung
ABI Design & Engineering Limited
Office | HongKong | WAN CHAI
Interior Designer Commercial Project
Commercial Project

Jason Yung and Caroline Ma
Jason Caroline Design Ltd
Exhibition | KOWLOON BAY | KOWLOON
Interior Designer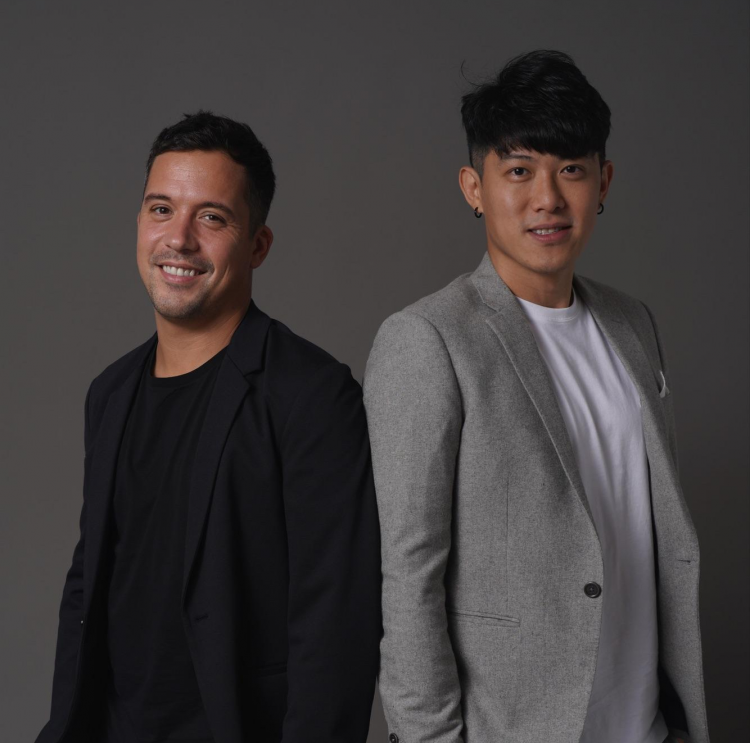 Commercial Project
Commercial Project

SY Chow, Louis Chon
LC Studio
Food & Beverage | Hong Kong | Central District
