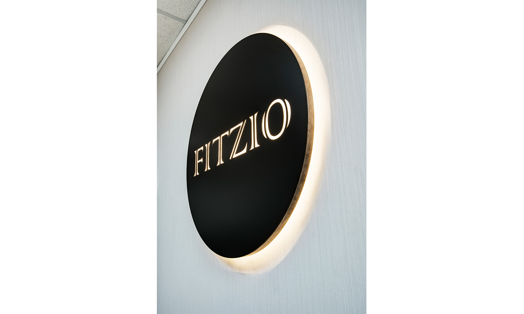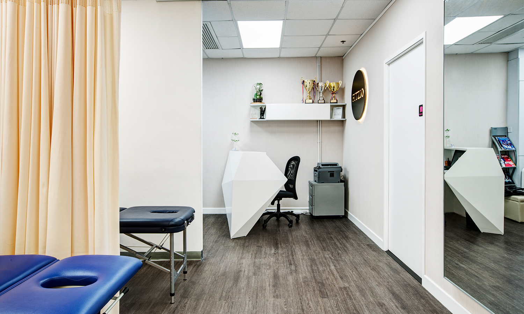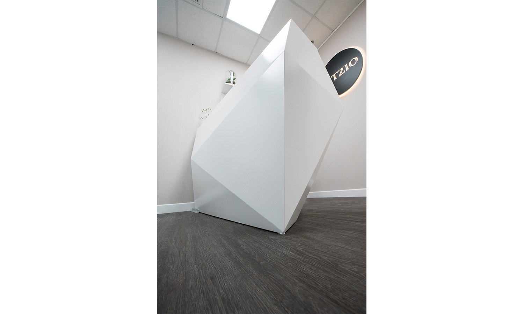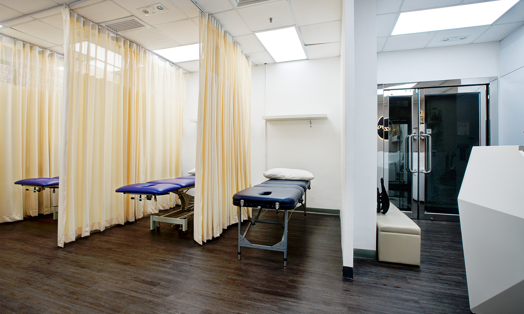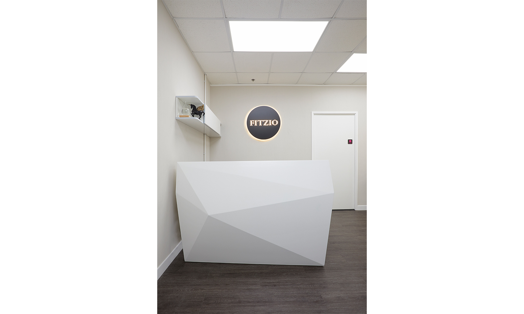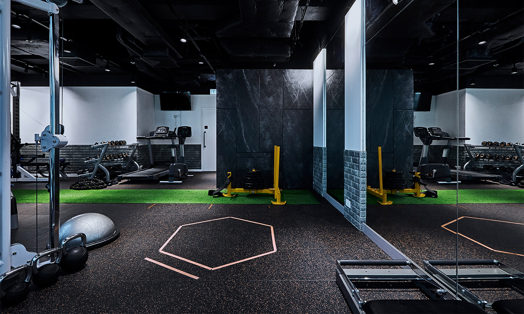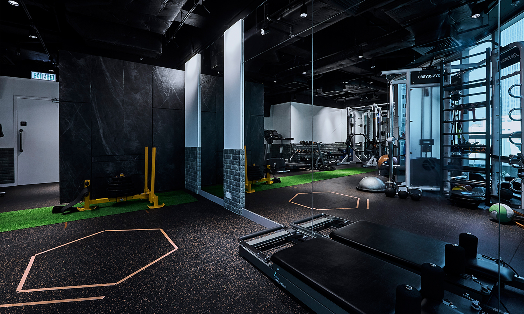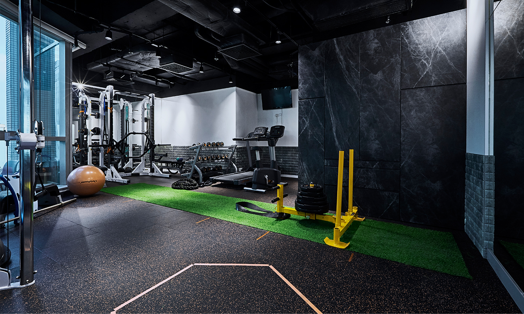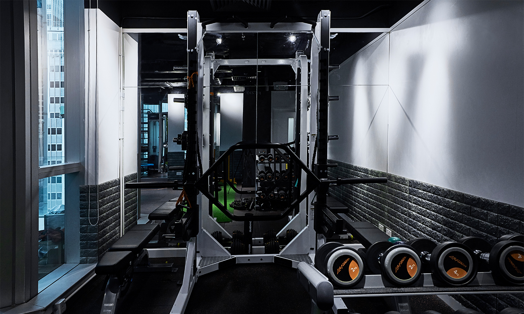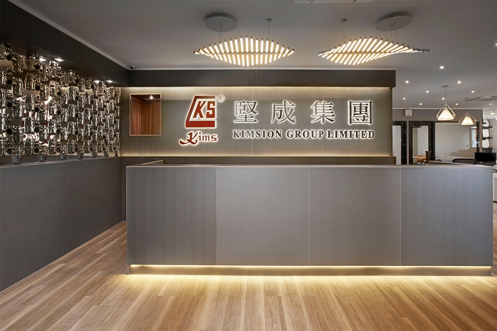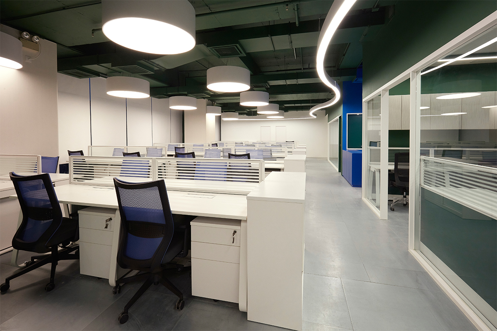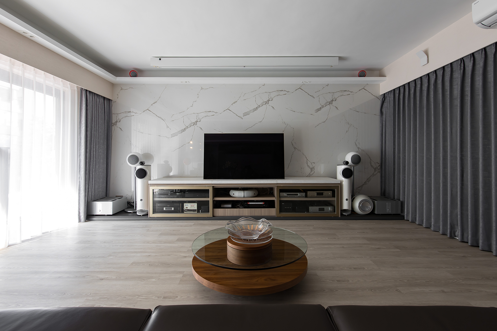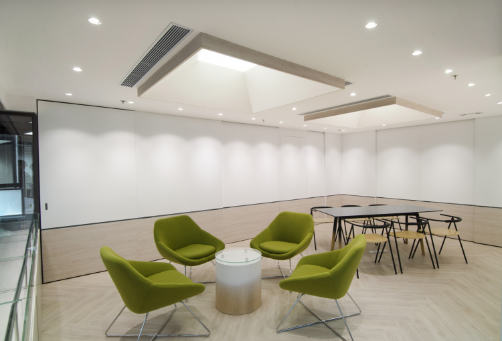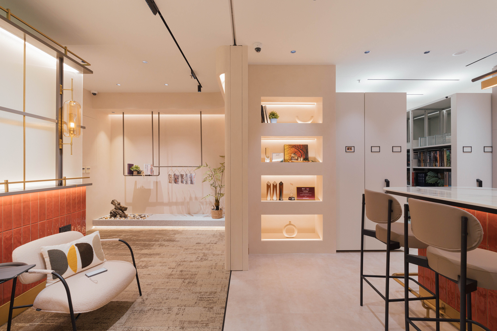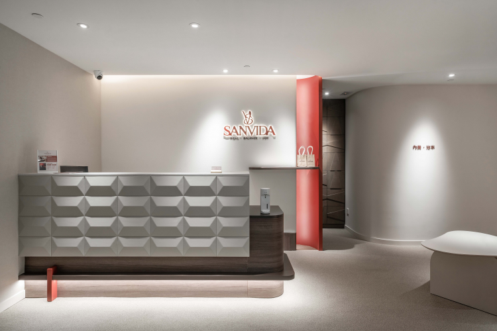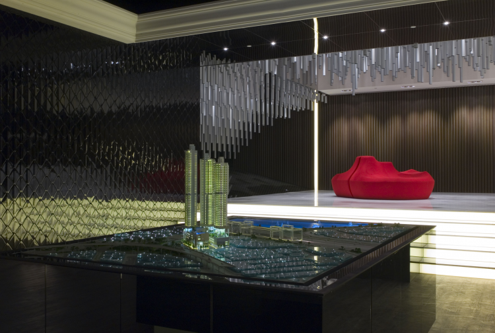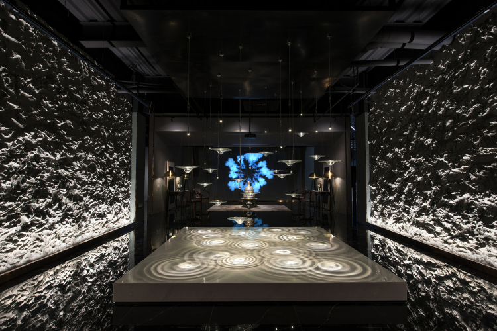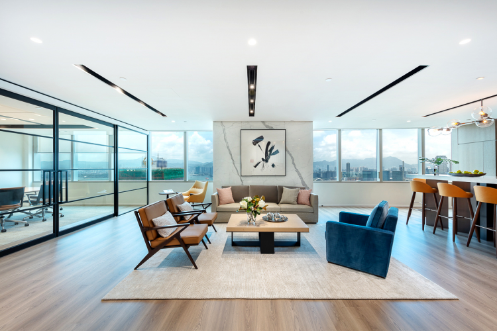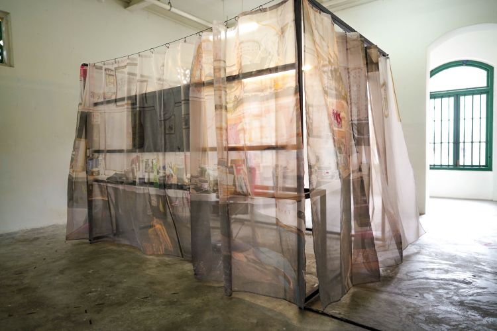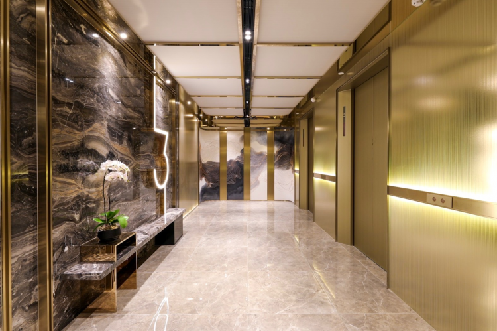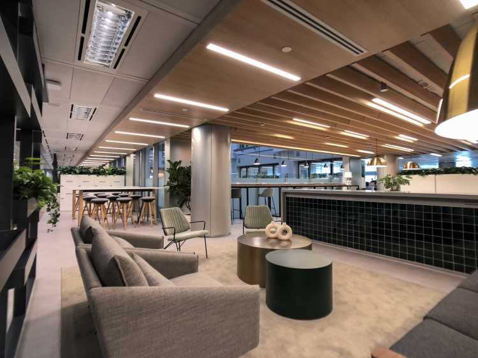Fitness Centre
Wellness | Hong Kong Island | Sheung Wan
The gym center provides a comfortable and spacious environment for athletes, featuring a leisure area with an exterior balcony for resting and outdoor sports. Athletes can relax and enjoy fresh air and sunshine, or engage in activities such as yoga in the outdoor space.
In addition, the gym center has a spacious staff room that not only provides storage space but also has a pantry function. The room is very large and can even accommodate a large fridge, providing ample storage space for employees.
Project Details
Size
1060sq.ft.
Living Member
45
Completion
2017
Style
Modern, Art Deco
Property Type
Wellness
Region
Hong Kong
Project Duration
6 month(s)
Service Included
Space Planning
Finish Selections
Furniture, Accessory & Art Selections
Construction Documents
Custom Window Treatments & Bedding
Construction Administration
Furniture Design & Production
Purchasing, Procurement, & Installation
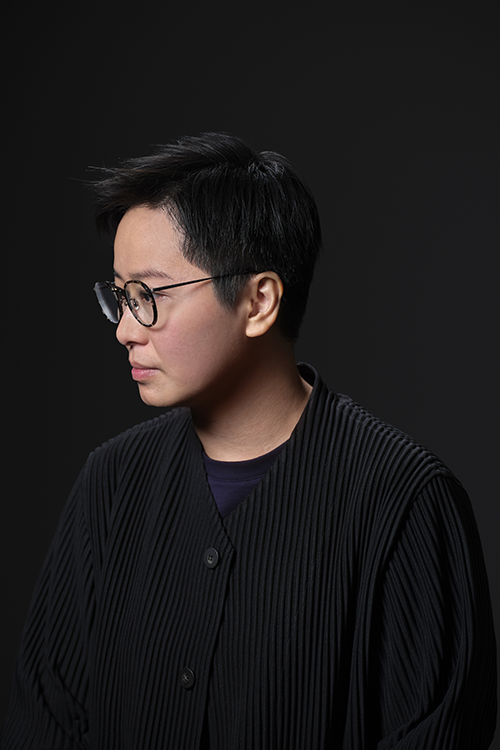
EVA WONG ARCHITECTS LTD.
Related Projects
You may also like
Interior Designer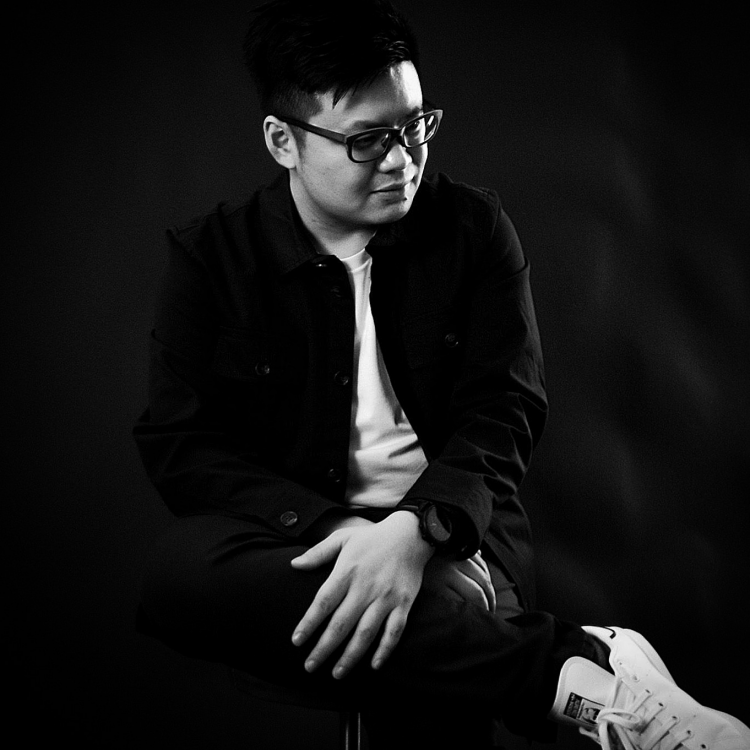 Commercial Project
Commercial Project

Johnny Shum
MAKE IT WORKS LTD.
Office | Hong Kong | Kwun Tong
Interior Designer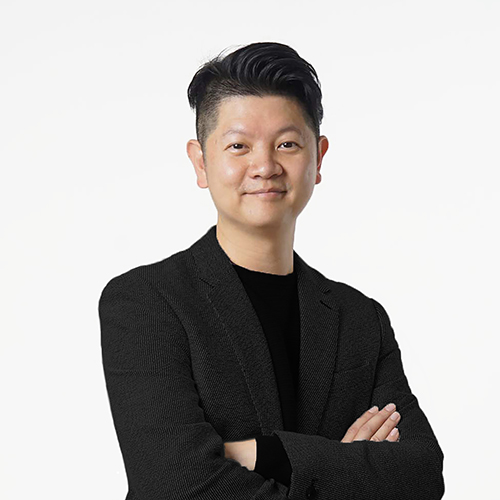 Commercial Project
Commercial Project

Karr Yip
ADO Limited
Wellness | Hong Kong | Mong Kok
Interior Designer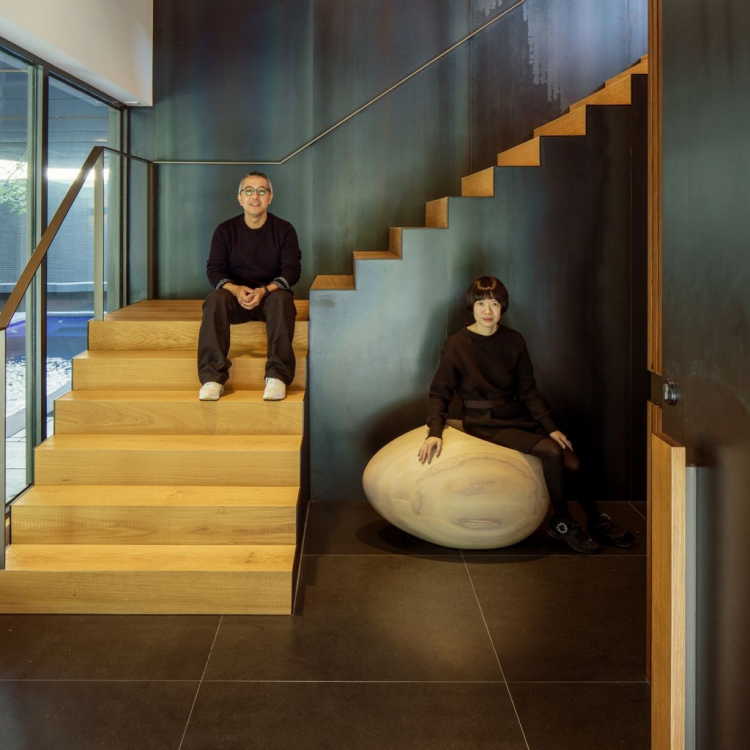 Commercial Project
Commercial Project

Jason Yung and Caroline Ma
Jason Caroline Design Ltd
Exhibition | KOWLOON BAY | KOWLOON
Interior Designer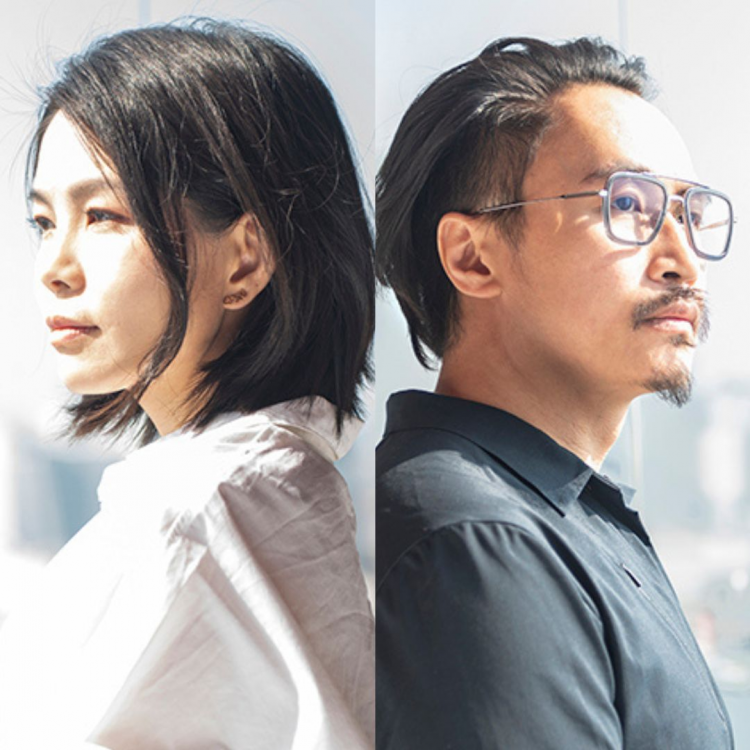 Commercial Project
Commercial Project

Christine Tsui and Ryan Cheung
CTRC Design Consultant Ltd.
Food & Beverage | Zhejiang | Hengdian
Interior Designer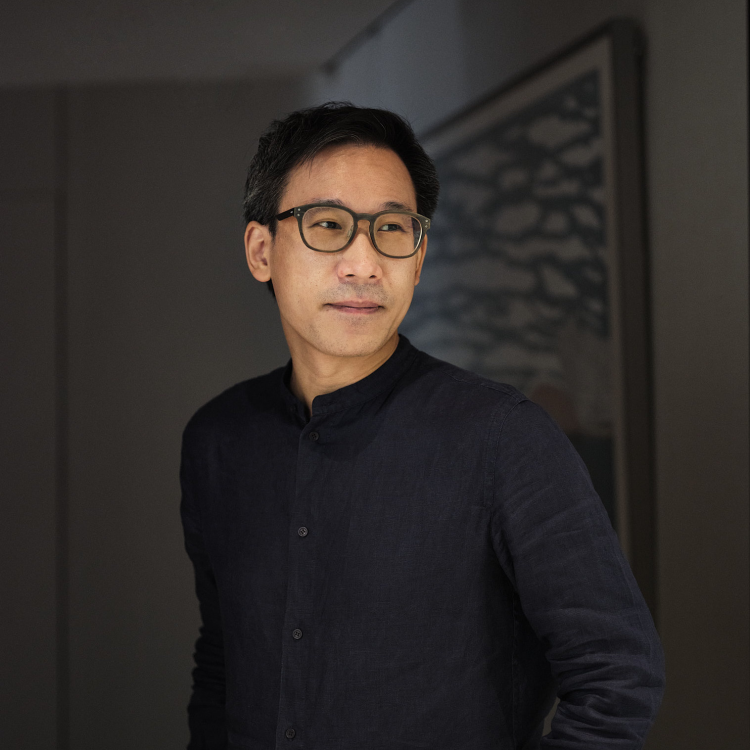 Commercial Project
Commercial Project

Ivan Wong
In-between Architects
Office | Hong Kong | Sheung Wan
Interior Designer Commercial Project
Commercial Project

Ivan Wong
In-between Architects
Exhibition | Kuala Lumpur, Nanjing, Hong Kong | Wanchai
Interior Designer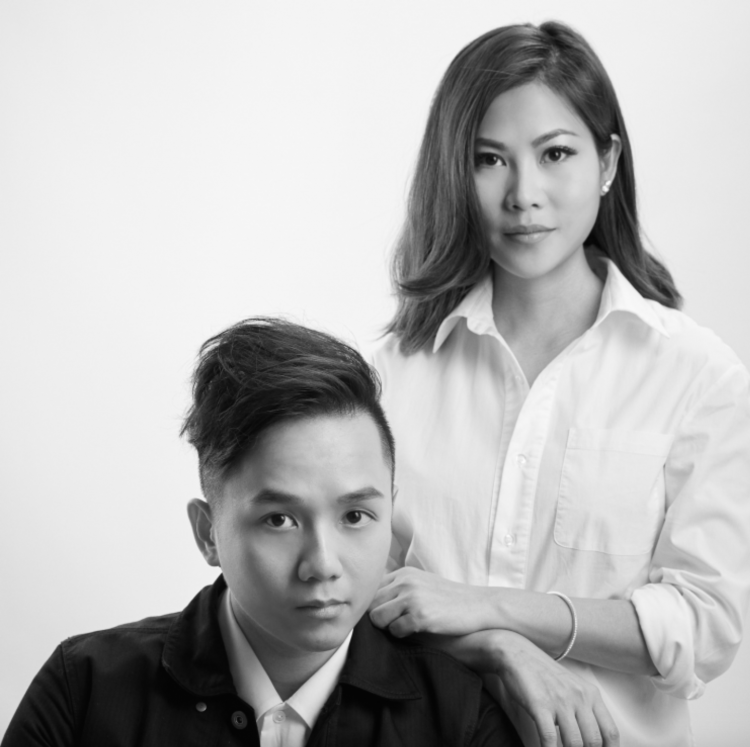 Commercial Project
Commercial Project

Maggie Mo & Jay Leung
Starz Pasha
Office | Hong kong | Admiralty
Interior Designer Commercial Project
Commercial Project

Christine Tsui and Ryan Cheung
CTRC Design Consultant Ltd.
Office | Lantau Island | Hong Kong International Airport
