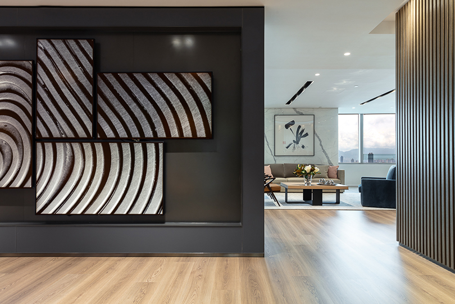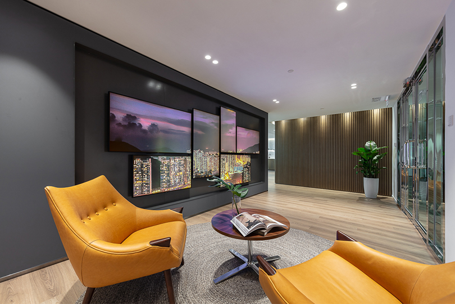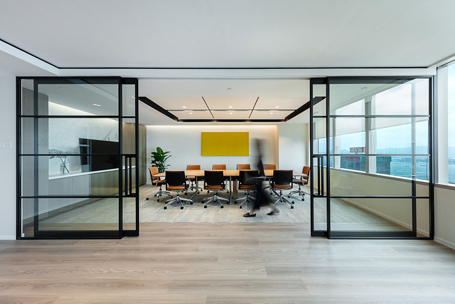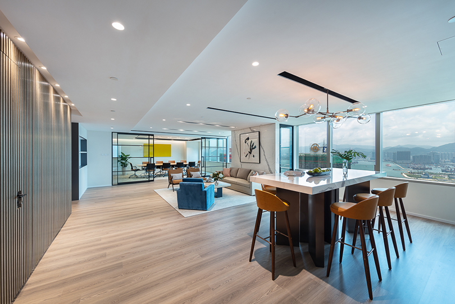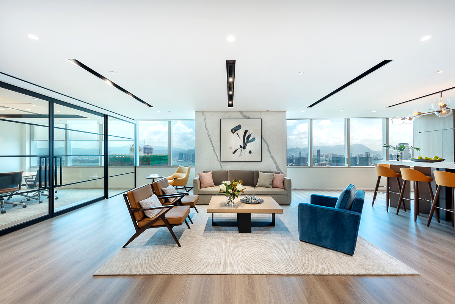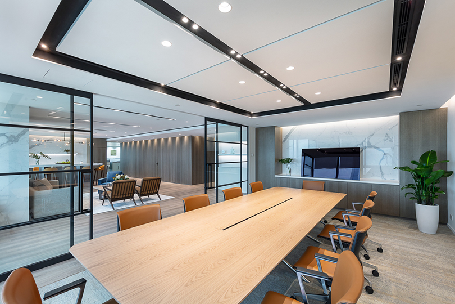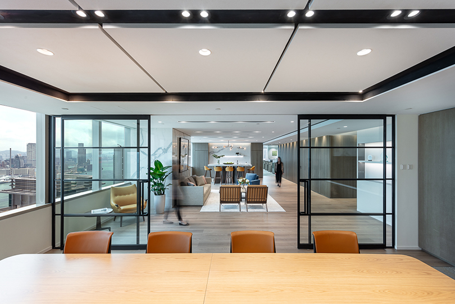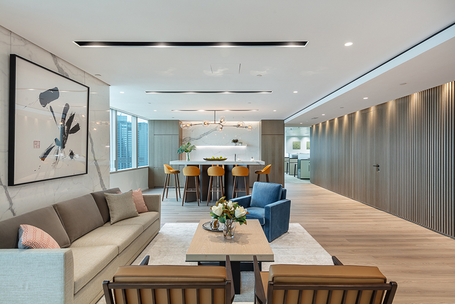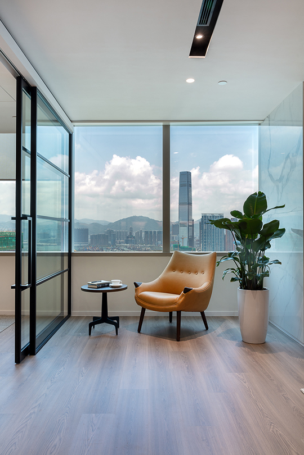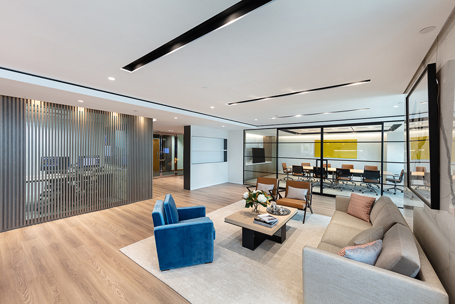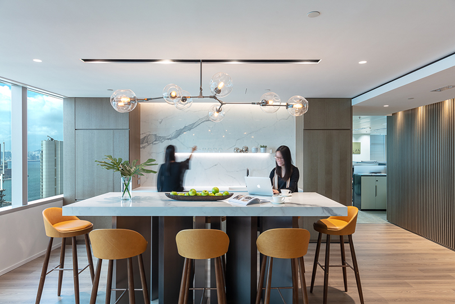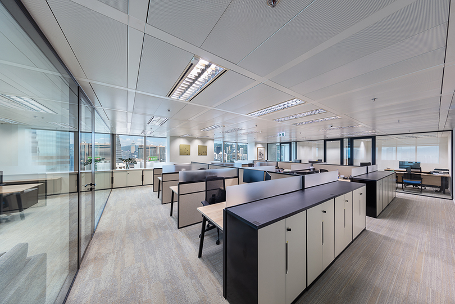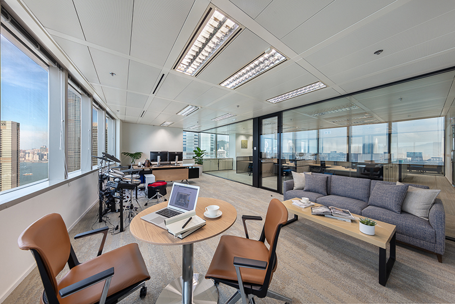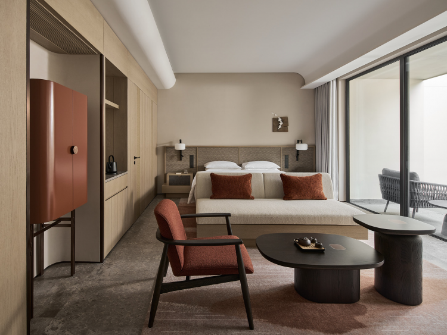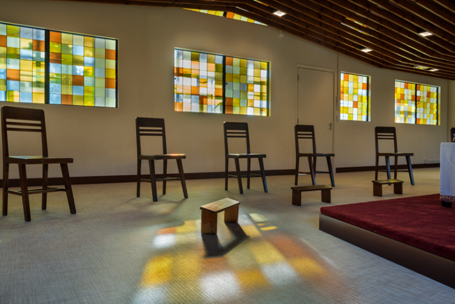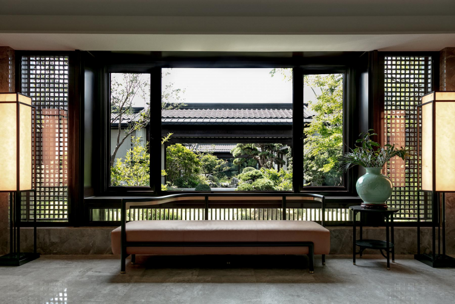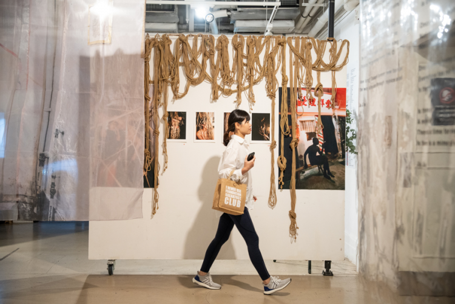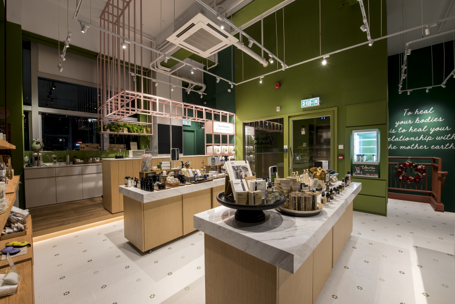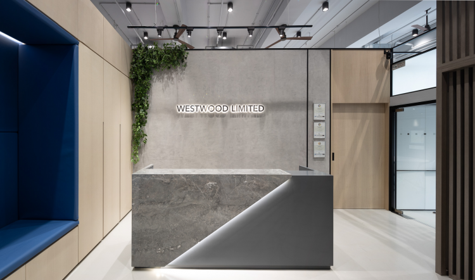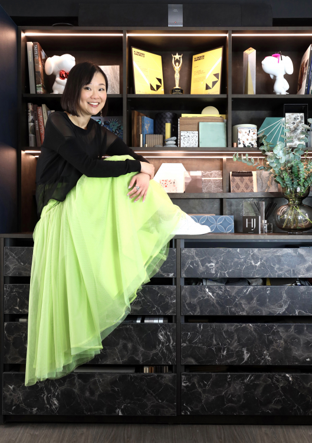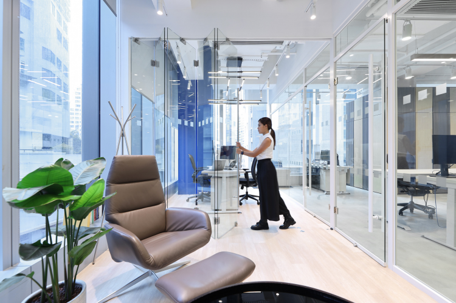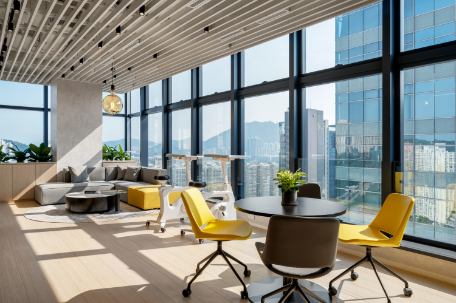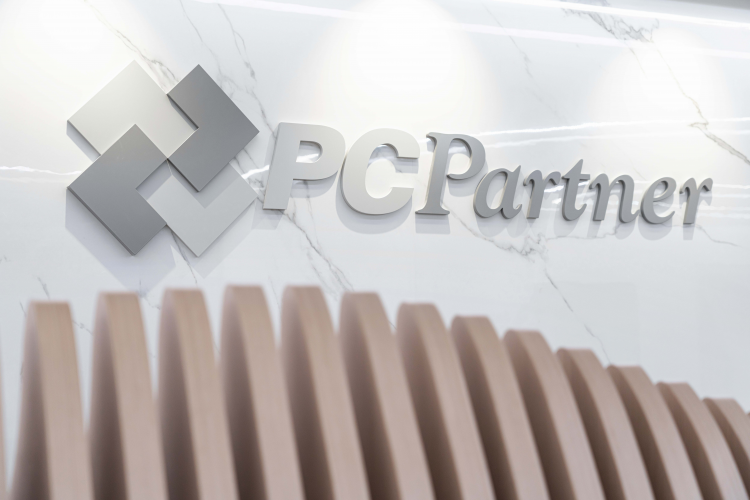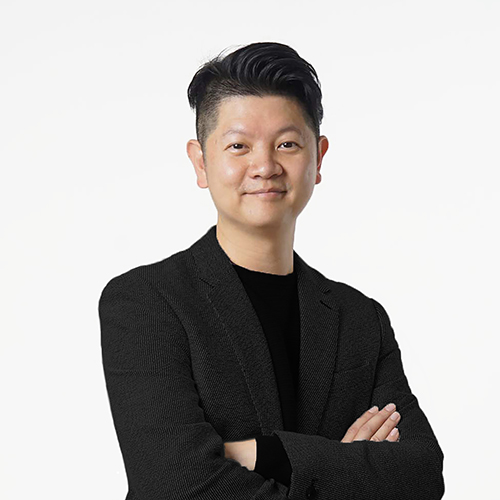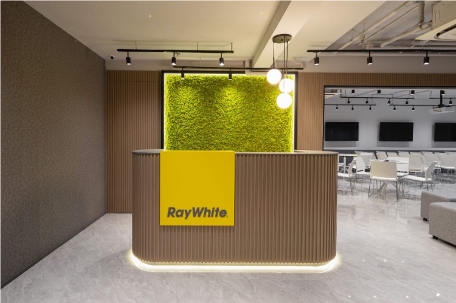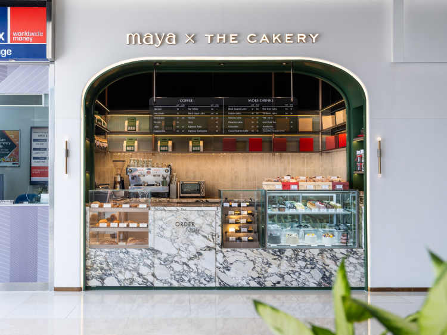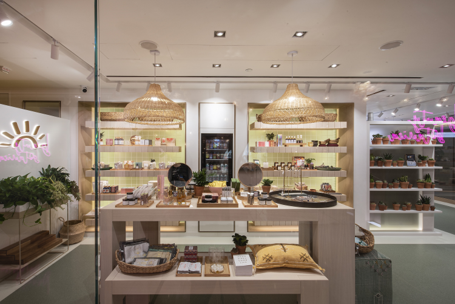Asset Management Office in Sheung Wan, Hong Kong
Office | Hong Kong | Sheung Wan
In-between Architects was appointed by an Asia Pacific focused asset management company to design their new 4,000sq.ft office in Central Hong Kong. Our concept is to deliver an inspiring workspace to encourage both collaboration and well-being by dividing the floor plan into two equal portions, home-like lounge communal area, and work stations and managerial offices. We believe that the people-orientated design takes office experience into a new level of comfort. Our open plan strategy allows not only maximum daylight penetration, but also visibility to the spectacular view that eases one’s mind.
Project Details
Size
4000sq.ft.
Living Member
20
Completion
2017
Property Type
Office
Region
Hong Kong
Project Duration
3 month(s)
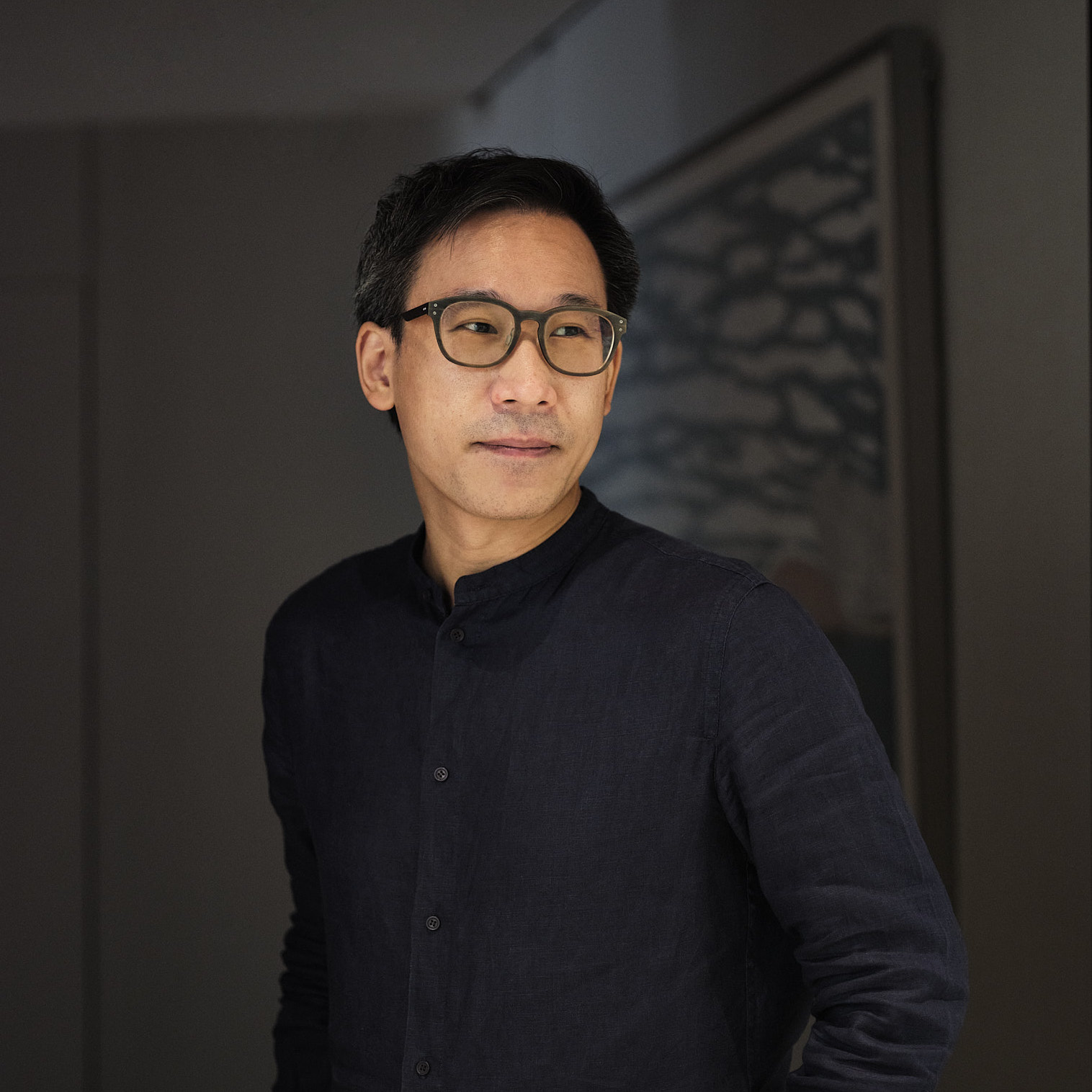
In-between Architects
ADC Member
Interior Designer Related Projects
You may also like
Interior Designer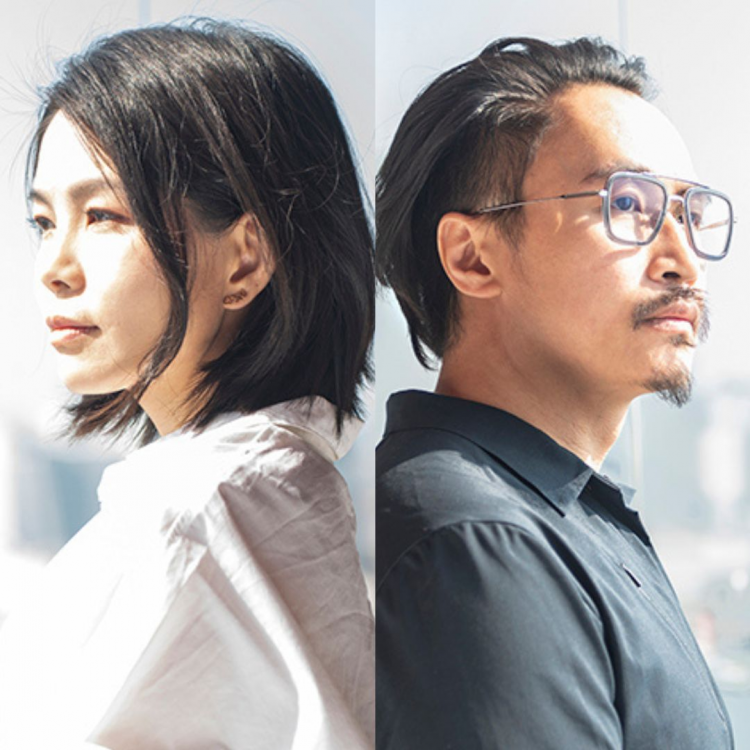 Commercial Project
Commercial Project

Christine Tsui and Ryan Cheung
CTRC Design Consultant Ltd.
Retail | Kolwoon | Tsim Sha Tsui
Interior Designer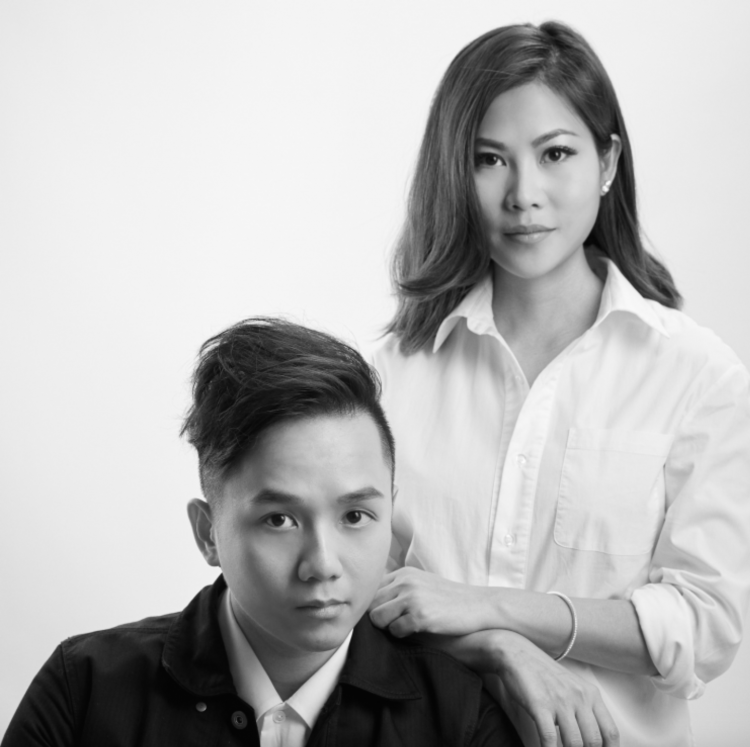 Commercial Project
Commercial Project

Maggie Mo & Jay Leung
Starz Pasha
Office | Hong Kong | Tsuen Wan
Interior Designer Commercial Project
Commercial Project

Maggie Mo & Jay Leung
Starz Pasha
Office | Hong Kong | Central
Interior Designer Commercial Project
Commercial Project

Maggie Mo & Jay Leung
Starz Pasha
Office | Hong Kong | Kwun Tong
Interior Designer Commercial Project
Commercial Project

Maggie Mo & Jay Leung
Starz Pasha
Office | Hong Kong | Yau Tsim Mong
Interior Designer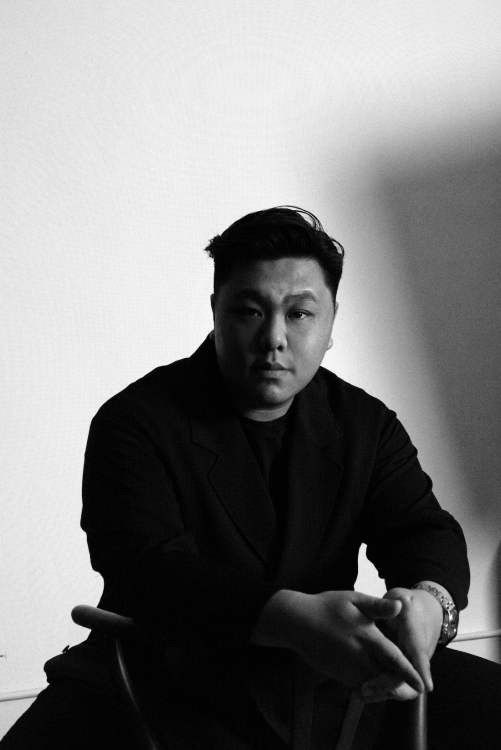 Commercial Project
Commercial Project

Frankie Leung
House of Forme
Food & Beverage | Hong Kong | Central
Interior Designer Commercial Project
Commercial Project

Christine Tsui and Ryan Cheung
CTRC Design Consultant Ltd.
Retail | Hong Kong Island | Central
