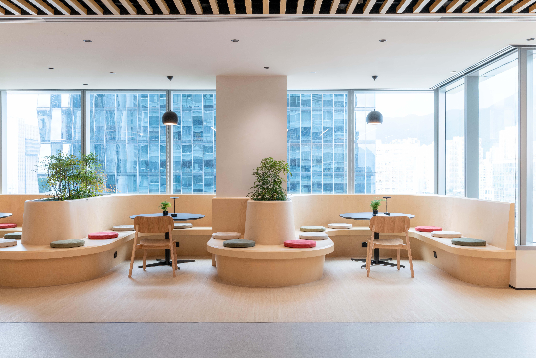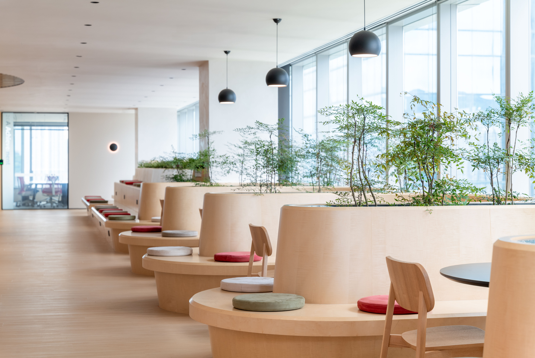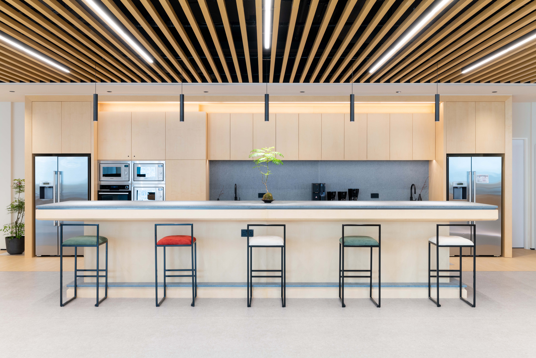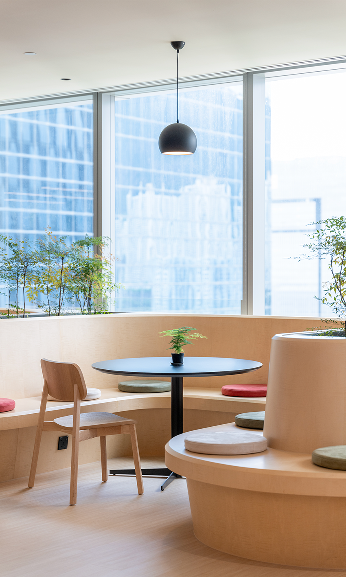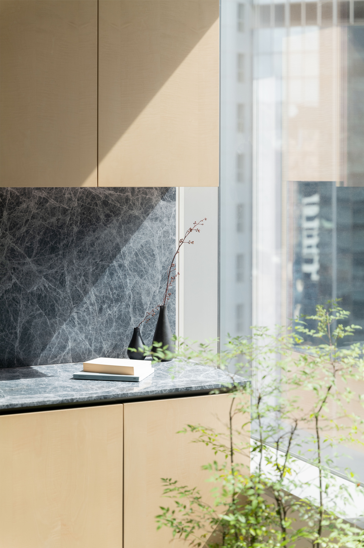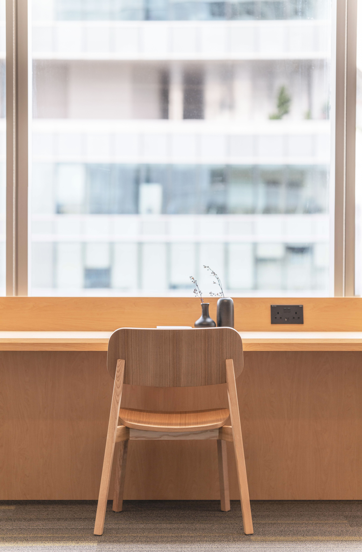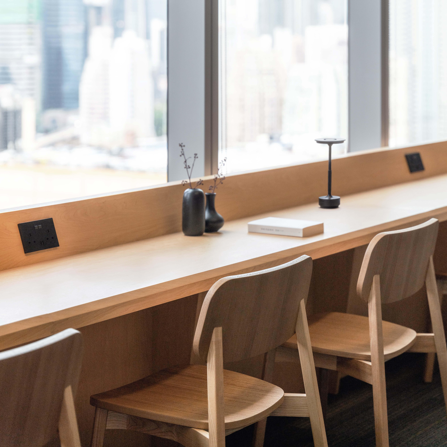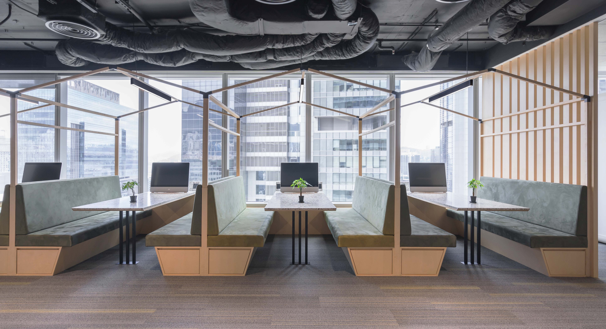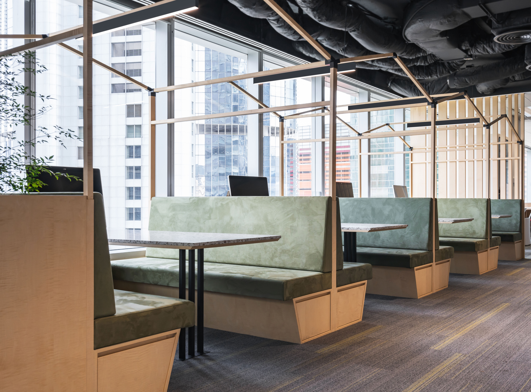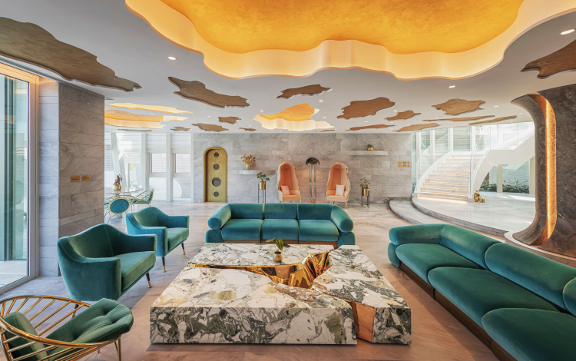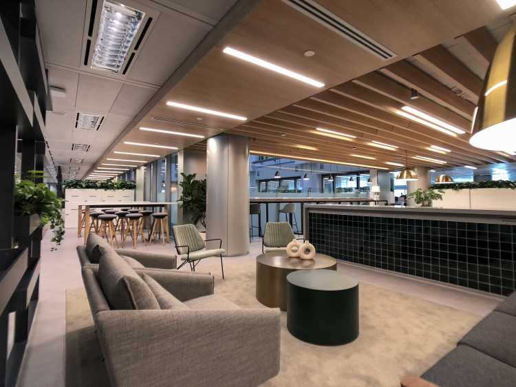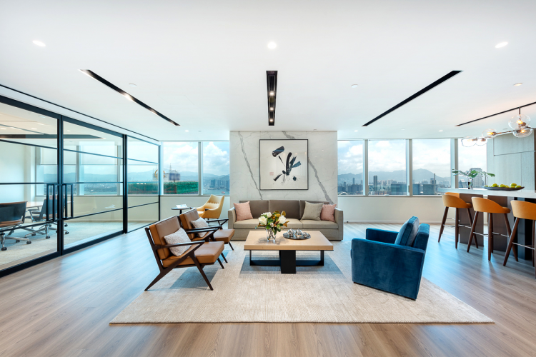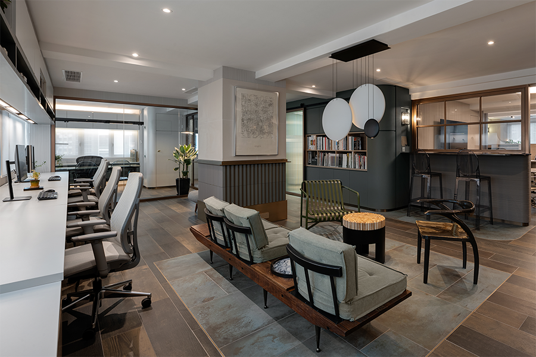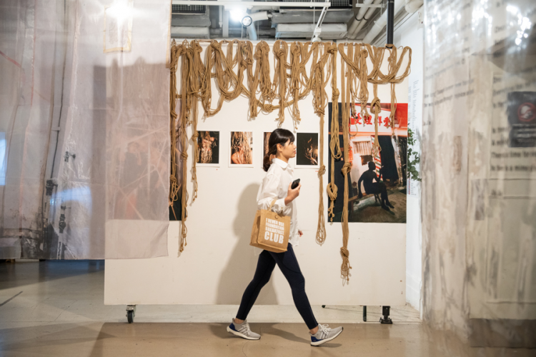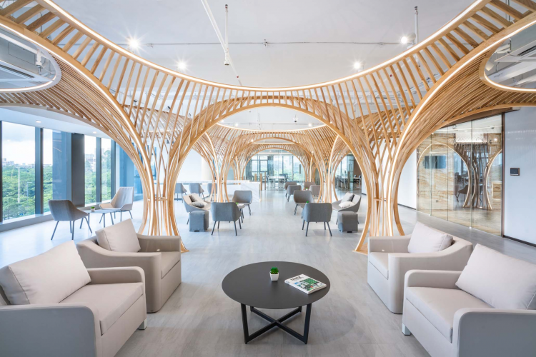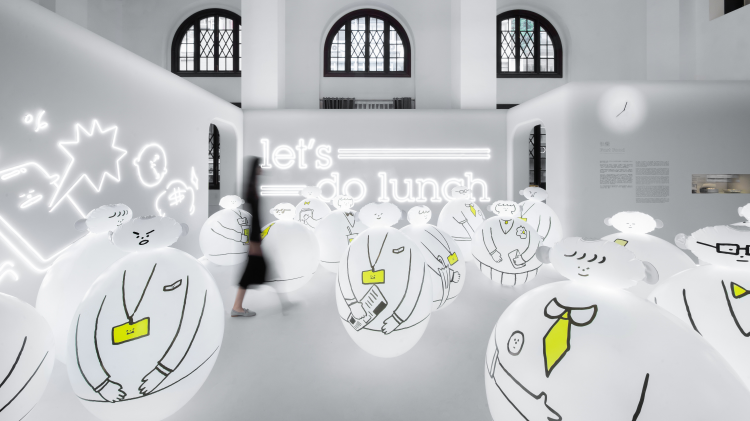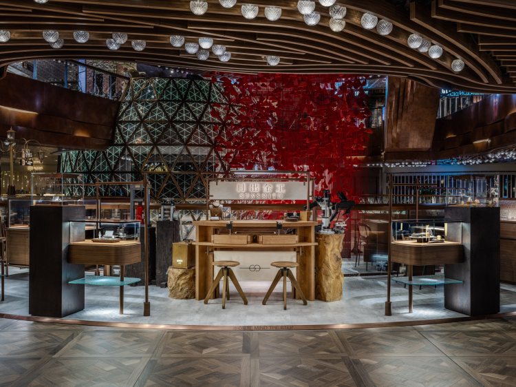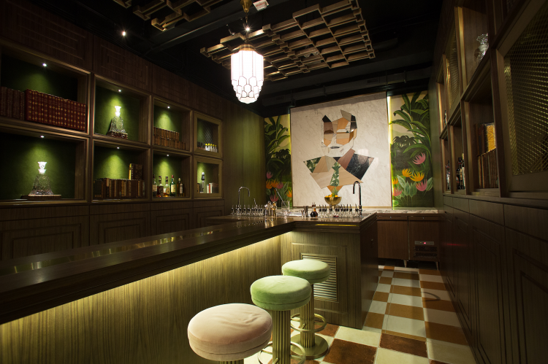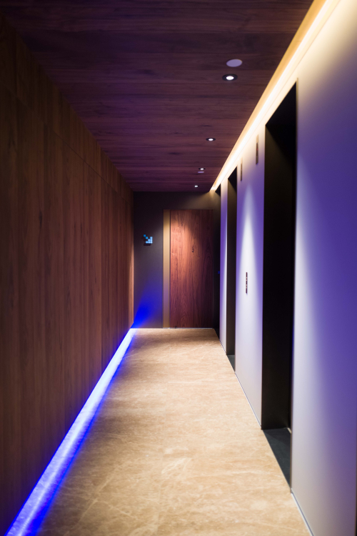Ricoh (HK) Limited
Office | Kowloon Bay | Kwun Tong
Seehow Design designing the future of Ricoh HK by combining innovation and nature-inspired design. To use of the smart technology systems, such as advanced audiovisual equipment and integrated digital solutions, enhances productivity and facilitates seamless collaboration among coworkers, fostering a sense of community and creativity. Biophilic design elements, such as indoor plants and natural materials, bring a sense of tranquillity and connection with nature. In parallel, ergonomic furniture and adaptable dynamic workstations have been carefully designed. Also, sustainability is a key aspect of the project to minimize the environmental impact. The goal is to create a coworking space that not only inspires productivity and innovation but also supports the well-being of its users and the planet. Sustainability is an integral part of our design approach. The Office has implemented environmental-friendly special paint, low-emission materials, and recycling programs to minimize the environmental footprint of the coworking space. By incorporating sustainable practices, the aim to create a healthier and more environmentally conscious workspace.
Project Details
Size
20000sq.ft.
Living Member
400
Completion
2023
Style
Modern, Minimalistic
Property Type
Office
Region
Hong Kong
Design fee
5M above
Project Duration
3 month(s)
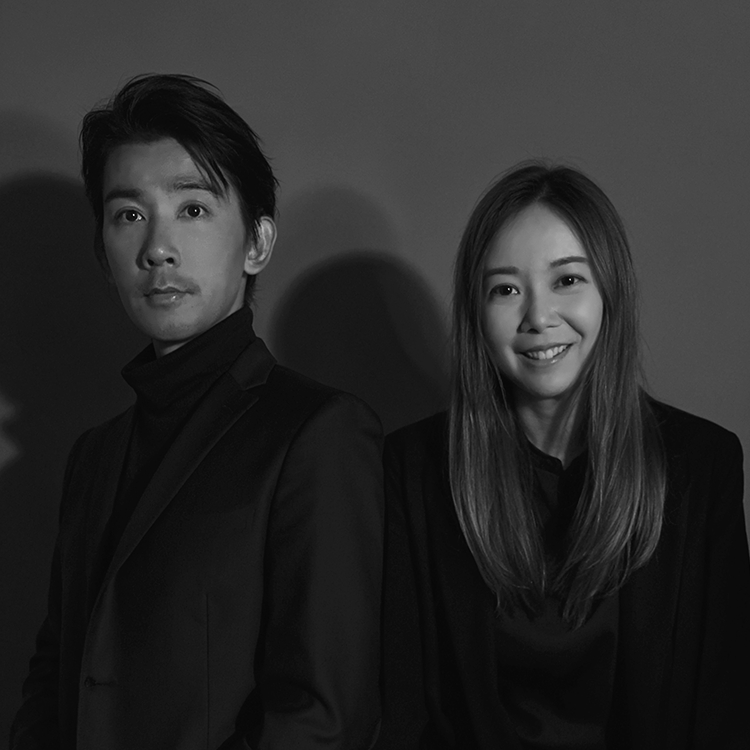
See How Group Limited
ADC Member
Interior Designer Related Projects
You may also like
Interior Designer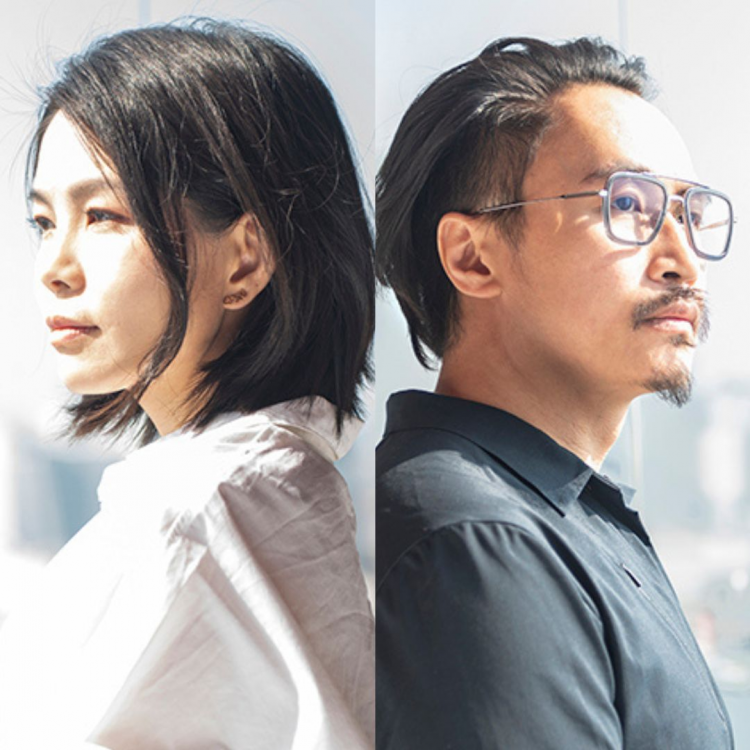 Commercial Project
Commercial Project

Christine Tsui and Ryan Cheung
CTRC Design Consultant Ltd.
Office | Lantau Island | Hong Kong International Airport
Interior Designer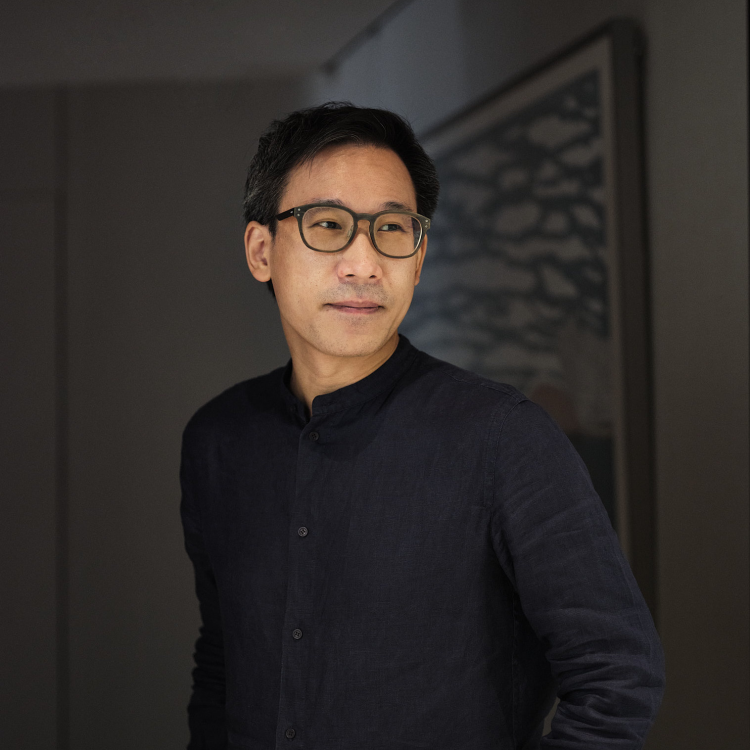 Commercial Project
Commercial Project

Ivan Wong
In-between Architects
Office | Hong Kong | Sheung Wan
Interior Designer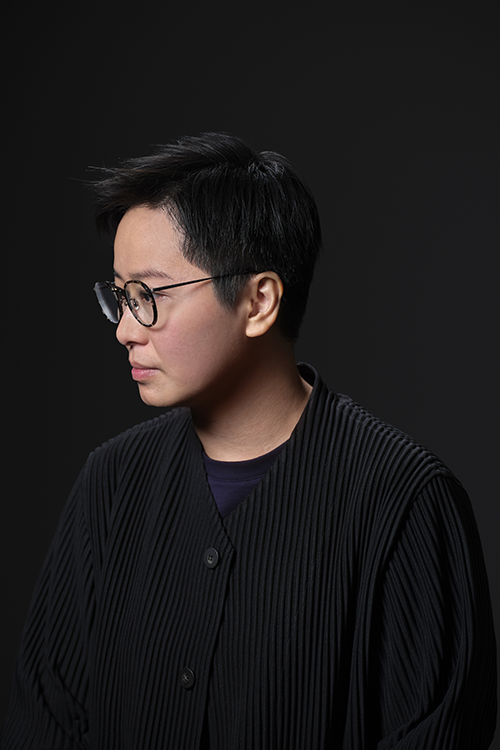 Commercial Project
Commercial Project

Eva Wong
EVA WONG ARCHITECTS LTD.
Office | Hong Kong Island | Wan Chai
Interior Designer Commercial Project
Commercial Project

Ivan Wong
In-between Architects
Exhibition | Hong Kong | Central
Interior Designer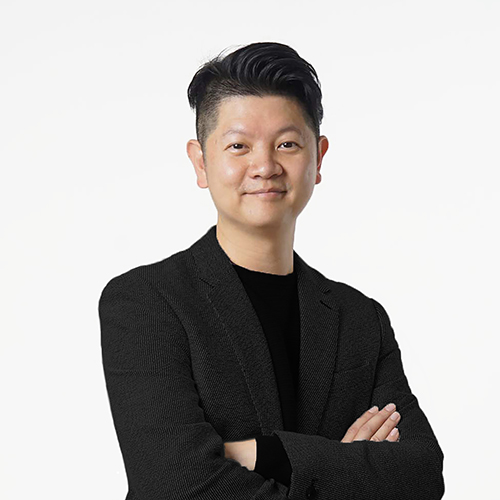 Commercial Project
Commercial Project

Karr Yip
ADO Limited
Office | Guangdong | Shunde
Interior Designer Commercial Project
Commercial Project

Karr Yip
ADO Limited
Exhibition | Hong Kong | Central
Interior Designer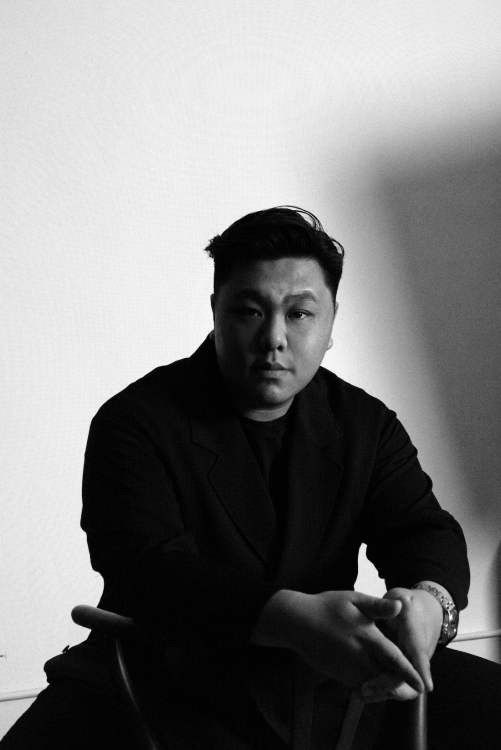 Commercial Project
Commercial Project

Frankie Leung
House of Forme
Retail | Hong Kong | Tsim Sha Tsui
Interior Designer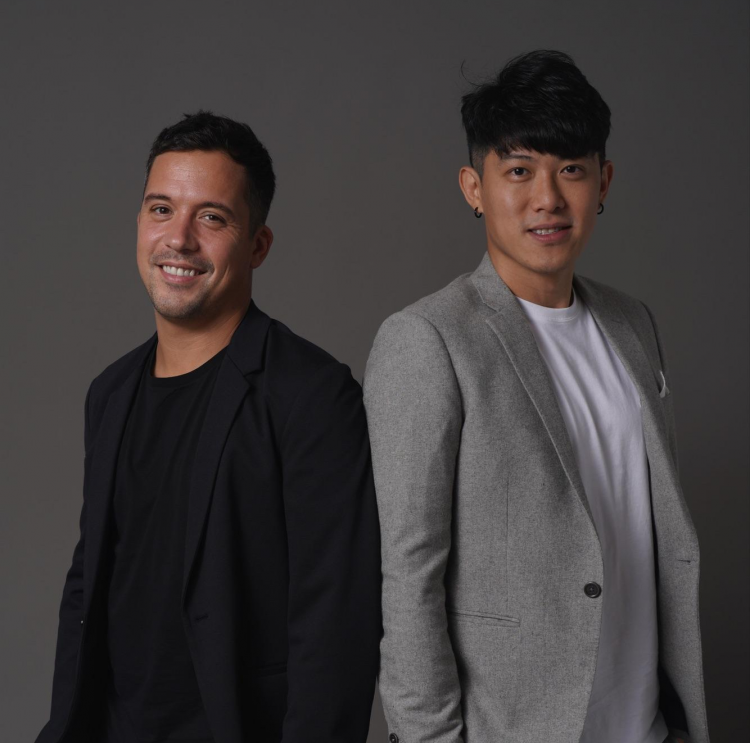 Commercial Project
Commercial Project

SY Chow, Louis Chon
LC Studio
Food & Beverage | Hong Kong | Central District
Interior Designer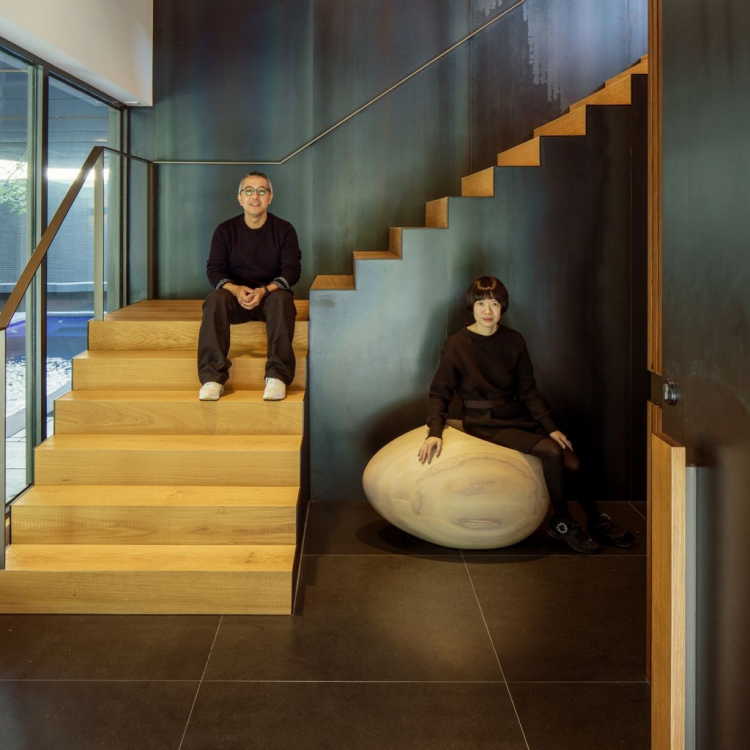 Commercial Project
Commercial Project

Jason Yung and Caroline Ma
Jason Caroline Design Ltd
Office | CENTRAL | CENTRAL
