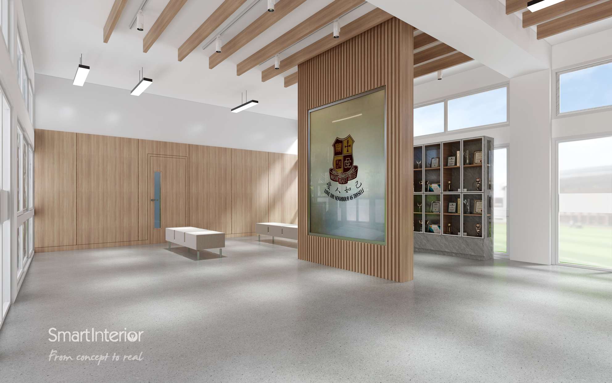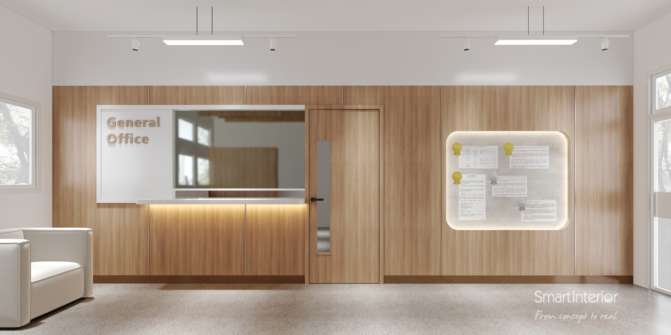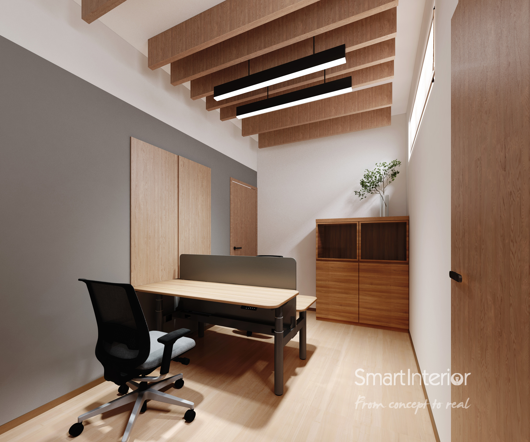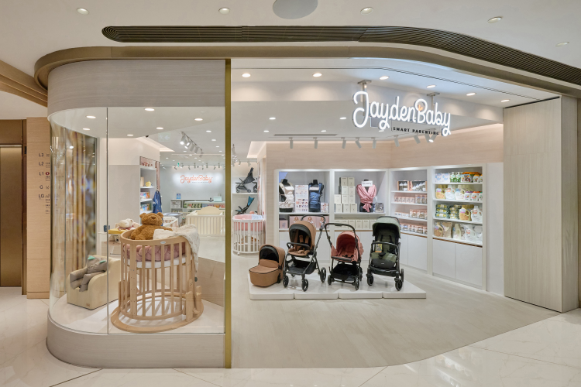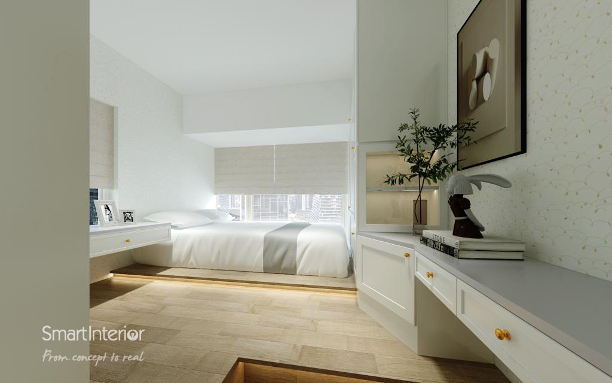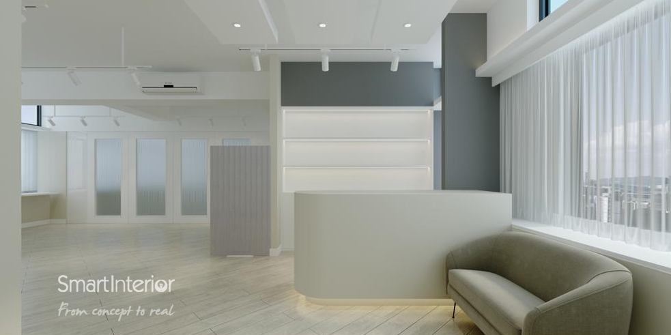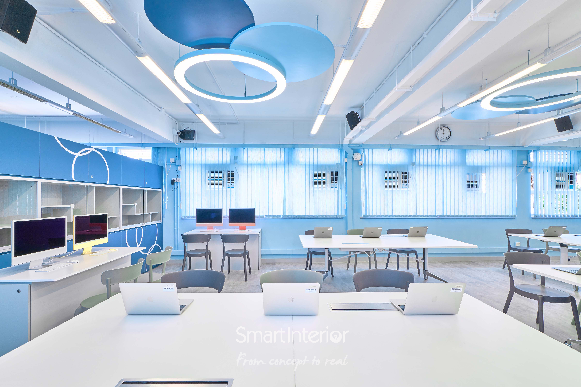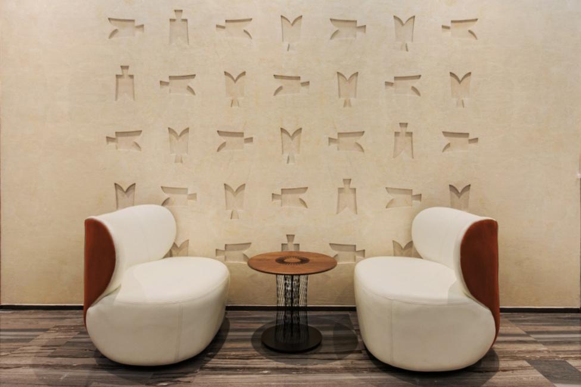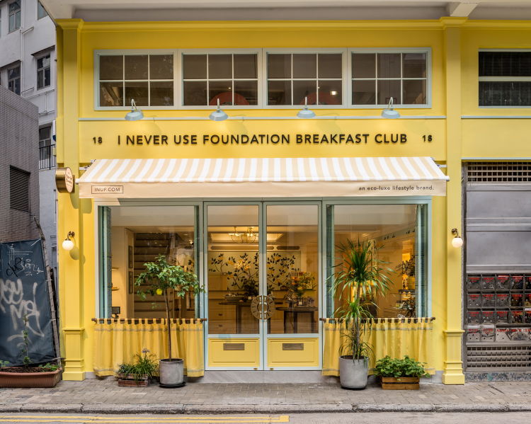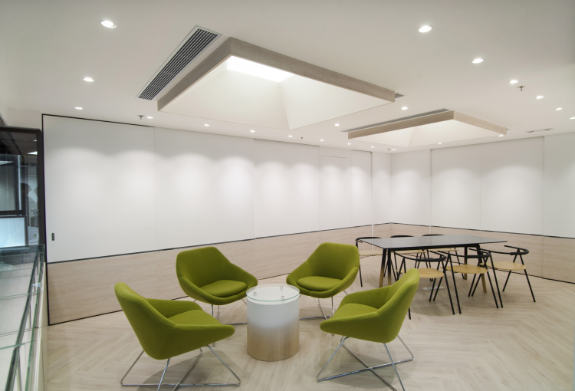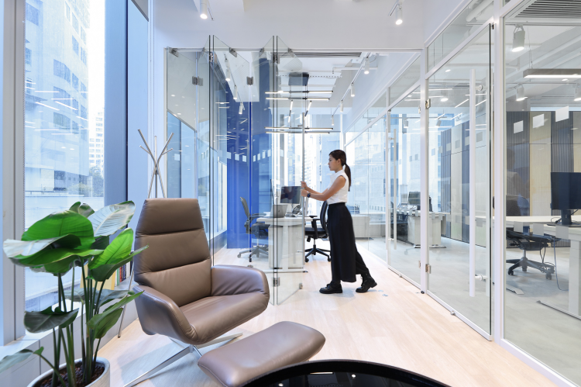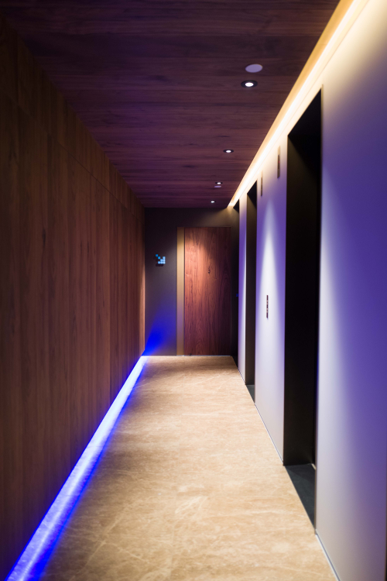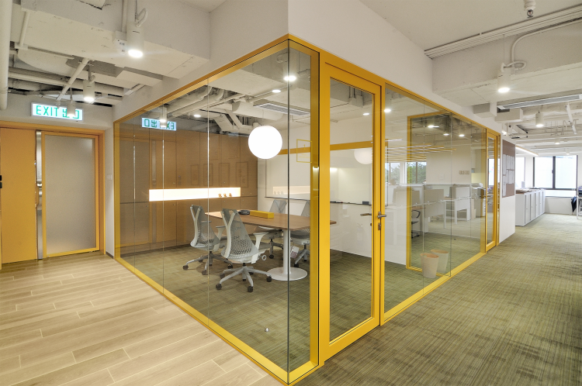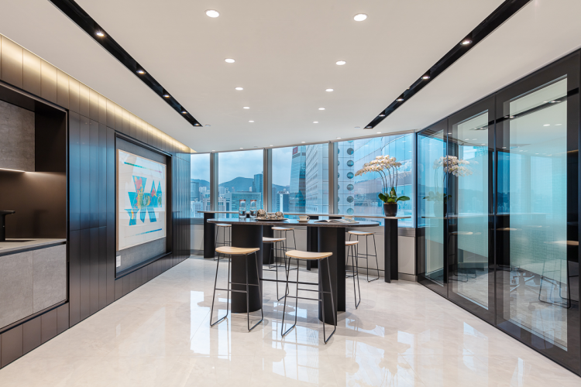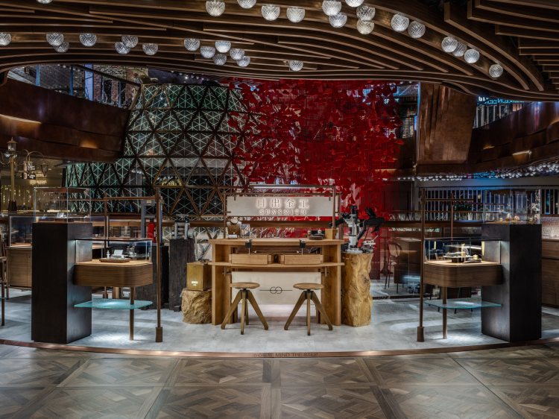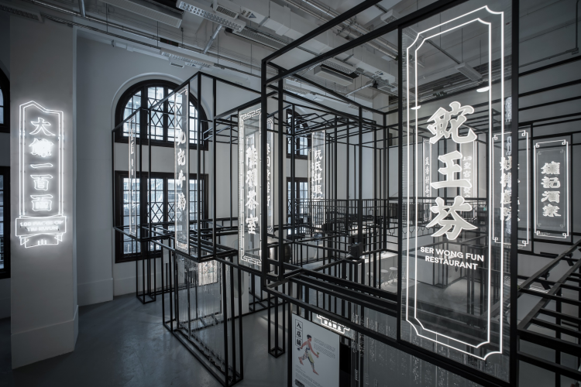School Lobby Design
Others | Hong Kong | North Point
The renovation design plan for the school lobby and school office that has been in operation for more than 40 years continues to adopt a stable and concise design plan, which not only retains the original school characteristics, but also combines it with a modern and bookish style to create a campus with a comfortable environment.
Project Details
Size
2500sq.ft.
Completion
2023
Property Type
Others
Region
Hong Kong
Project Duration
NA month(s)
Related Projects
You may also like
Interior Designer Commercial Project
Commercial Project

Kenwin Chan and Kevin Mok
KS Studio Ltd
Sheung Wan
Interior Designer Commercial Project
Commercial Project

Christine Tsui and Ryan Cheung
CTRC Design Consultant Ltd.
Retail | Hong Kong Island | Central
Interior Designer Commercial Project
Commercial Project

Johnny Shum
MAKE IT WORKS LTD.
Office | Hong Kong | Kwun Tong
Interior Designer Commercial Project
Commercial Project

Maggie Mo & Jay Leung
Starz Pasha
Office | Hong Kong | Central
Interior Designer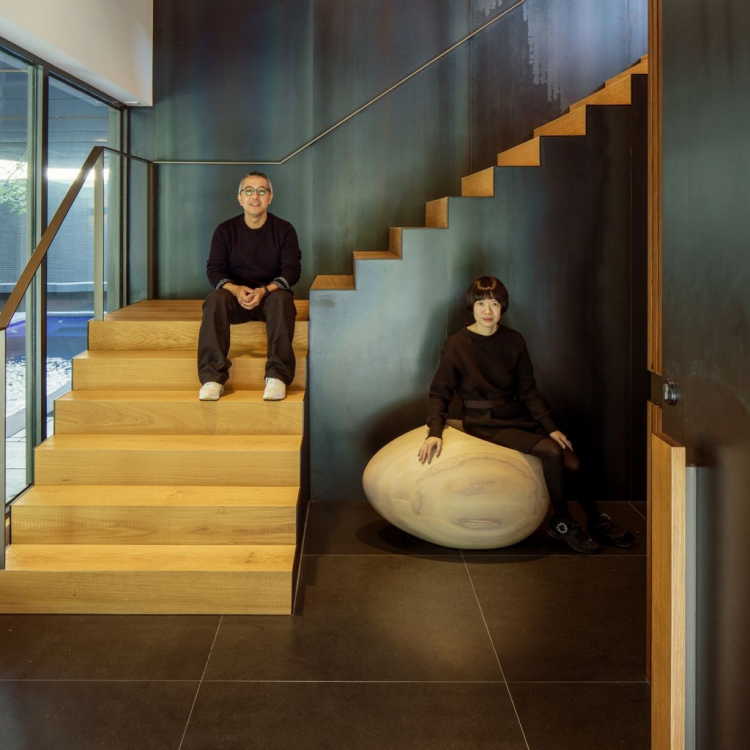 Commercial Project
Commercial Project

Jason Yung and Caroline Ma
Jason Caroline Design Ltd
Office | CENTRAL | CENTRAL
Interior Designer Commercial Project
Commercial Project

Christine Tsui and Ryan Cheung
CTRC Design Consultant Ltd.
Office | Hong Kong Island | Wan Chai
Interior Designer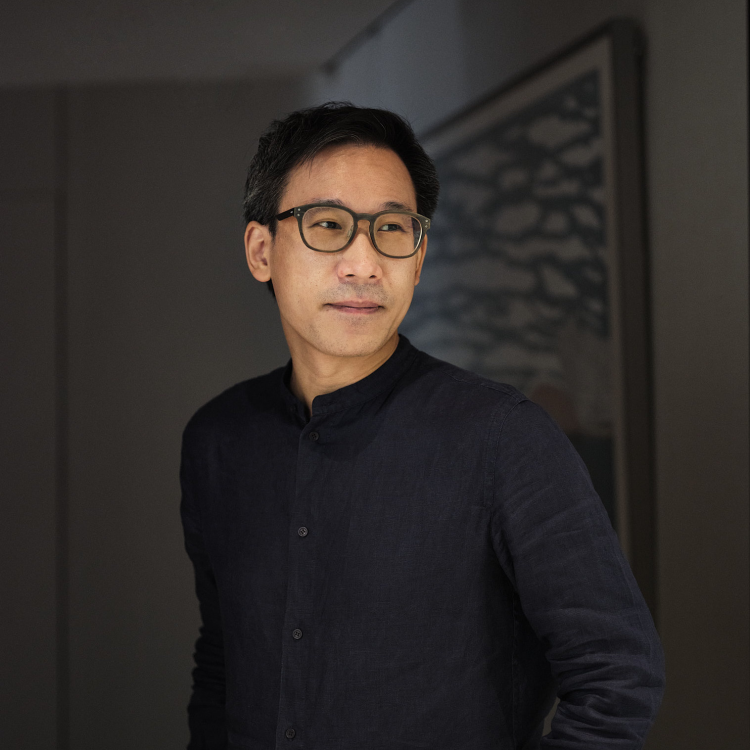 Commercial Project
Commercial Project

Ivan Wong
In-between Architects
Office | Hong Kong | Central
Interior Designer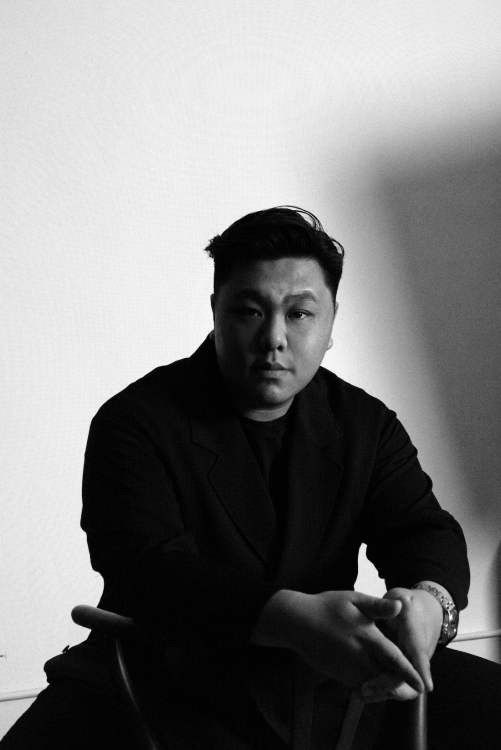 Commercial Project
Commercial Project

Frankie Leung
House of Forme
Retail | Hong Kong | Tsim Sha Tsui
Interior Designer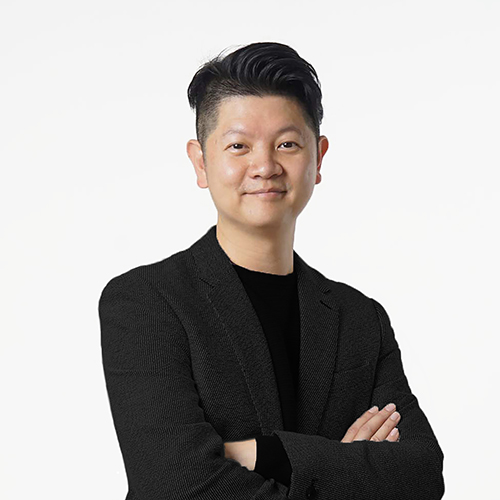 Commercial Project
Commercial Project

Karr Yip
ADO Limited
Exhibition | Hong Kong | Central
